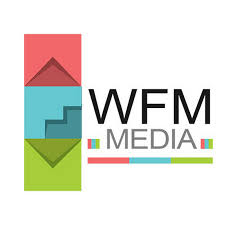Domes and Skylight roofing add architectural value to the building. Building domes is in vogue since olden times, palaces used to be built with domes made of artistic facades together with brick mortar, which is predominant especially during Moghul regime. Apart from architectural value, domes provide excellent day lighting, cutting down substantially on the power cost. Modern-day skylight roofing is built entirely with glass, supporting panels occupy the least space, allowing the entire light to pass through. The sight of the sky from within the building provides a feeling of nature, especially when creating a good work or home atmosphere. It is very eco-friendly, on the other hand.’
Skylight Glass Dome for the Legislative Assembly Hall of Tamil Nadu
Unifab had an excellent opportunity to execute the ‘SkyLight Glass Dome’ at a prestigious location in Chennai. In fact, it was planned for the Legislative flowerAssembly Hall of Tamilnadu State Government (Now, Tamil Nadu Multi-speciality Hospital) Omandarur Garden, Chennai. The project was executed by the German architectural firm GMP International, with the local partner Archivista, under the able guidance and the contract of M/s. East Coast Construction Company Ltd., Chennai.



-
MS structure formed the base and support for the whole work, considering the strength of the material
The Dome was designed to exhibit the look of a Lotus flower, which had an MS structure formed as the base and support for the whole work, considering the strength of the material, and consumed around 40 MT of MS material alone for the work. Aluminium frame was used in one vertical and one horizontal direction, which formed a bed for the glasses. Safety glasses formed as the design exhibitor. The weight of a single frame with the glasses is close to 75 kilos, and 69 such glasses have been used for the whole work, which is as good as 4.5MT of materials.
Adequate care had been taken to design the Aluminium support frame in terms of design and thickness. Glasses used were 23.04milimetre triple glass and were double laminated. A thicker glass was chosen for the bottom layer to support the weight of the two upper-layer glasses. Enough tests had been carried out to check the strength of the glasses to bear the wind and other pressures.
The main challenge of the game was the ground clearance of the whole dome, which is 30 meters. Unifab had carried out the job without using scaffolding due to work constraints. Specialised tapes and sealants have been used for the whole structure to stay water and soundproof. The glasses have been chemically coated to make it allow minimal heat to pass through. The structure is designed in such a way that it allows maximum light. The dome would definitely appeal for its architectural class.


QUICK FACTS
|















