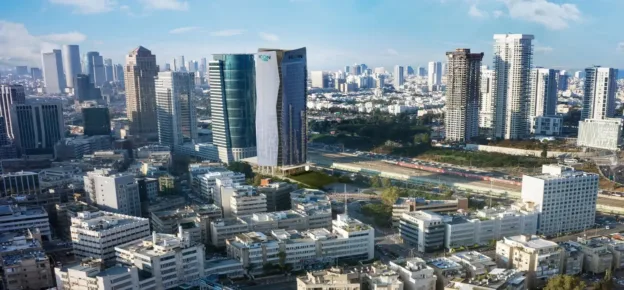As buildings evolve to meet modern sustainability challenges, fenestration has emerged as a key area of focus in architectural design. Sustainable façade systems play a critical role in regulating indoor temperatures, optimizing energy consumption, and improving occupant well-being. In this article, current trends in sustainable fenestration on material choices, biophilic integration, smart technologies, and climate-responsive design have been explored.

Impact Of Façade Materials On Thermal Performance
The selection of façade materials significantly influences a building’s thermal efficiency and operational energy consumption. Different materials respond to heat and light in distinct ways, impacting insulation, maintenance, and durability.
- Glass: Untreated glazing permits excessive heat and light, creating a greenhouse effect. This can be beneficial in colder climates but is generally unsuitable for warmer regions. Multi-layered glazing with coatings mitigates heat transfer while maximising natural light.
- Aluminium & Steel: Metals absorb and retain heat, making them less desirable for exterior façades in hot climates. However, their durability and strength make them essential for window systems and structural cladding.
- Wood: A natural insulator, wood prevents heat gain. However, it requires weatherproofing to extend its lifespan and protect against dampness.
- Brick & Stone: Locally sourced materials such as bricks and stones exhibit high thermal mass, absorbing heat during the day and releasing it at night to stabilise indoor temperatures.
A well-insulated façade reduces reliance on artificial heating and cooling, which can account for up to 30% of a building’s energy consumption. Sustainable material selection, therefore, becomes a key factor in improving operational efficiency.
Integrating Sustainable Façades With Other Building Systems

A holistic approach to façade design requires careful integration with structural, mechanical, and architectural disciplines. Building orientation plays a pivotal role in maximizing thermal comfort:
- North-facing façades receive diffused light and remain cool.
- South-facing façades optimize winter sunlight intake.
- West-facing façades experience intense heat and should incorporate shading devices.
Passive cooling strategies, in coordination with mechanical systems, enhance building performance. Collaborating with engineers allows architects to optimize materials, thermal mass, and shading solutions while maintaining structural efficiency. Light, as a fundamental element of architecture, is also factored into design to influence user experience, productivity, and comfort.
Biophilic Design And Sustainable Façades
Biophilic design principles complement sustainable façades by integrating natural elements, improving indoor air quality, and fostering a stronger human-nature connection.
- Green Façades: Vegetation acts as a natural insulator, reducing heat absorption and filtering airborne pollutants.
- Visual Connection To Nature: Maximizing outdoor views enhances occupant well-being and reduces stress.
- Natural Materials: The use of wood, stone, and sustainable finishes enhances sensory engagement and comfort.
By incorporating plants, shading devices, and water-based cooling systems, sustainable façades can improve energy performance while creating healthier indoor environments.

Façade Strategies For Urban Heat And Air Quality Management
In rapidly urbanising environments, façade design must address the challenges of rising temperatures and air pollution.
Strategies include:
- Shading Devices: Louvres, overhangs, and perforated screens reduce direct sun exposure while maintaining ventilation.
- Low-VOC Materials: Sustainable sealants and coatings prevent off-gassing, improving indoor air quality.
- Double-Skin Façades: A layered façade system enhances insulation while facilitating natural ventilation.
These interventions contribute to climate resilience, ensuring indoor comfort amid increasing urban heat islands and pollution levels.
Leveraging Smart Technology In Fenestration
Advancements in digital design tools and automation enhance façade efficiency:
- Energy Modelling Software: Tools assess daylighting, glare control, and thermal efficiency during the design phase.
- Building Information Modelling (BIM): Facilitates seamless collaboration across disciplines for optimised decision-making.
- Smart Façades: Adaptive shading systems with automated controls adjust based on weather conditions, reducing energy loads.
These technologies enable architects to create data-driven designs that achieve both sustainability and functionality.

The Future Of Adaptive Façades In India
As the Indian construction sector embraces sustainability, smart and adaptive façades are gaining traction. Automated systems regulate heat gain, natural light, and ventilation through sensor-based mechanisms, responding dynamically to environmental changes. This reduces reliance on artificial cooling and heating, driving down operational costs.
With increasing regulatory emphasis on green building certifications, sustainable fenestration is set to become an industry standard rather than an exception. By integrating climate-responsive design, biophilic strategies, and smart technologies, the next generation of façades will redefine the built environment’s relationship with energy and ecology.
Sustainable fenestration trends are reshaping architectural practices, emphasizing efficiency, comfort, and environmental responsibility. Material innovation, collaborative design approaches, and technology integration will continue to drive advancements in façade performance. As cities confront climate challenges, well-designed façades will play a crucial role in creating resilient, adaptive, and energy-efficient built environments.
| Case Study: Great Value Club – Noida, Uttar Pradesh |















