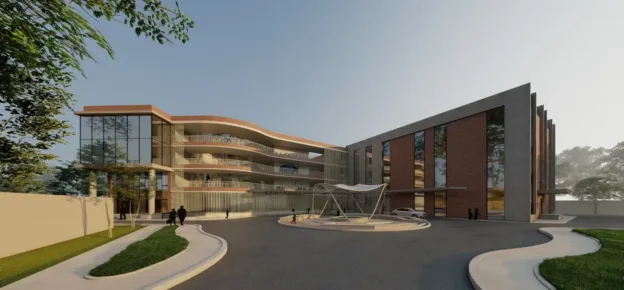Fenestrations are often overlooked as mere functional necessities, meaning windows, doors, skylights, and other architectural openings. However, when strategically designed, they hold enormous potential to optimise a building’s energy efficiency, indoor comfort, and connection to the natural environment. Let’s explore cutting-edge considerations for sustainability-focused fenestration design:

Project Highlight: The Bullitt Center
The Bullitt Centre in Seattle, dubbed “the greenest commercial building in the world,” is a testament to fenestration’s transformative power. Triple-glazed, operable windows with dynamic exterior shades create unparalleled energy performance. The design team carefully balanced daylight optimisation against minimising solar heat gain to achieve maximum occupant comfort with minimal reliance on mechanical systems.
Key Considerations and Recommendations
Orientation Matters: North-facing fenestrations provide soft, even daylight, while those facing south need careful shading design to prevent overheating. Global location and a building’s specific context are critical factors that require analysis and simulation.
Glazing Revolution: High-performance glazing materials with multiple layers and Low-E coatings dramatically reduce heat transfer. Architects can choose options that balance thermal insulation needs with the desired levels of visible light transmittance and solar heat gain.

Shading Strategies: Well-designed external shades, both fixed and dynamic, can mitigate heat and glare while allowing views and ventilation. Interior blinds and screens offer further flexibility for occupants. Integrating shading systems with automated control can further optimise performance.
Beyond Energy: Biophilic Design: Research proves that views of nature and access to daylight boost well-being and productivity. Fenestrations should be designed to maximise those benefits and create a healthy indoor environment.
Project Spotlight: Bosco Verticale, Milan
Italy’s “vertical forest” demonstrates that fenestrations can seamlessly integrate with green design. Expansive windows and balconies allow lush vegetation on each floor, which provides natural shading, air filtration, and a remarkable connection to the outdoors at a high density.

Balancing Needs And Vision
Striking a balance between performance and aesthetics can take time and effort. Architects at the forefront of the field are embracing several strategies:
- Whole-Building Approach: Fenestration design is not standalone. It must integrate with a building’s massing, insulation, and mechanical systems.
- Customisation: Local climate data and occupant needs should drive specific fenestration systems.
- Client Education: Demonstrating the long-term cost savings and occupant benefits of well-designed fenestrations is key to getting client buy-in.
The Future Is Bright (And Optimised)
Advances in material science, smart controls, and simulation tools are opening new dimensions in sustainable fenestration design. Architects and designers who prioritise this element hold the keys to creating spaces that are not only energy-efficient but also enhance human experience and connect us more deeply with our environment.














