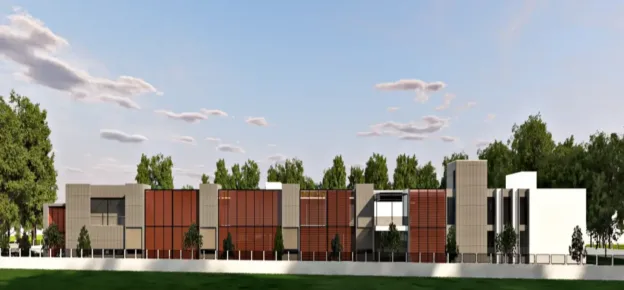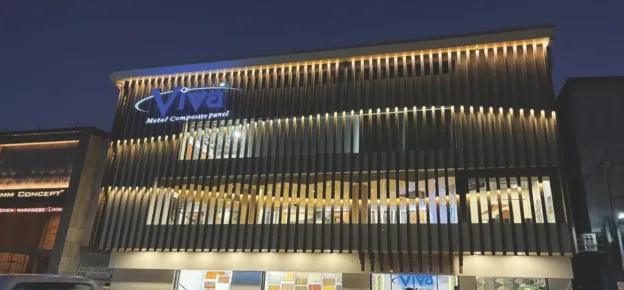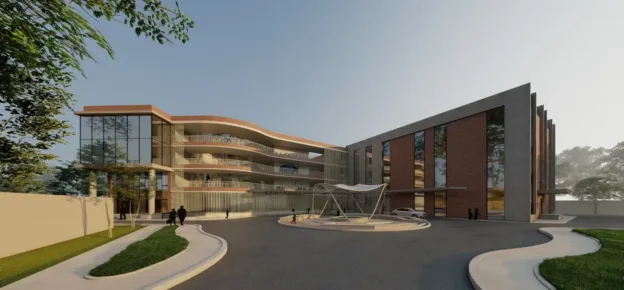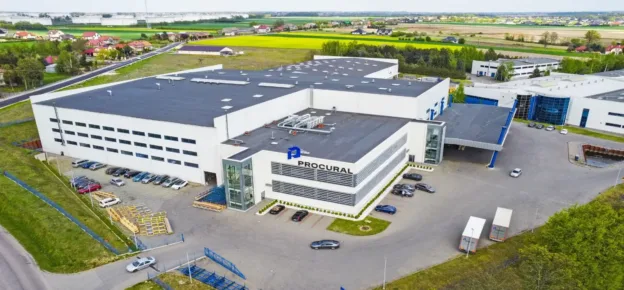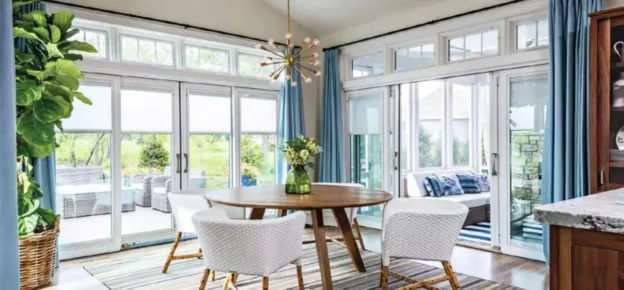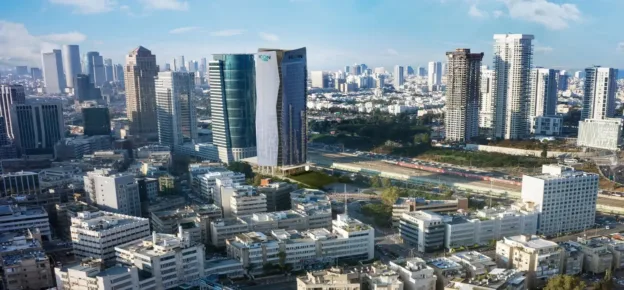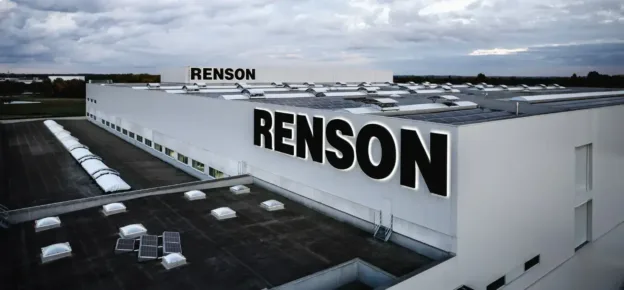Architecture has always been a dialogue between material, climate, and culture -but in recent years, cladding and fenestration systems have transformed that dialogue into something far more complex and dynamic. Once treated primarily as protective skins or surface embellishments, façades today have evolved into high-performance building envelopes that mediate energy, daylight, ventilation, and urban identity. This transformation is not merely aesthetic; it reflects a profound shift towards sustainability, precision engineering, and occupant well-being.

Advancements in materials and digital technologies have expanded the architect’s toolkit, allowing buildings to breathe, filter, and respond to their environment in ways that were unimaginable a generation ago. From ventilated façades that reduce heat gain in dense urban settings to high-performance glazing that balances thermal comfort with transparency, innovation is steering the built environment towards resilience and adaptability. Yet, amidst these technological leaps, traditional approaches rooted in craft, context, and cultural continuity continue to hold relevance, offering a counterpoint to the sleek minimalism of globalised design trends.

The Indian context, with its diverse climates and rapid urbanisation, makes this evolution even more urgent and nuanced. Here, cladding and fenestration must not only address performance challenges but also negotiate affordability, cultural expression, and local craftsmanship. As façades become intelligent, integrated systems – sometimes kinetic, sometimes biophilic – the questions facing architects are no longer about choosing between tradition and modernity, but about how best to weave them together.
This cover story explores how architects across India are responding to these shifts. Their insights reveal a profession in transition: balancing material honesty with technological sophistication, client aspirations with environmental imperatives, and visual identity with long-term resilience. Together, their perspectives offer a roadmap for façades that are not only functionally robust but also emotionally resonant-designs that stand as much for performance as they do for place.
The Influence Of Evolving Cladding And Fenestration Systems On Modern Architecture
The rapid development of cladding and fenestration systems is transforming architectural practice. By combining improved energy efficiency, durability and aesthetic flexibility, these innovations allow architects to design buildings that are both visually striking and environmentally responsible, while also enhancing comfort and performance for those who use them.

Ar. Aditya Venkat, Principal Architect at HabitArt Architecture Studio, says that his practice continues to prioritise traditional artisanal techniques, particularly in masonry over standardised dry cladding systems. “While cladding options today are vast and highly engineered, we reinterpret this layer as an expressive craft,” he notes. “We integrate regionally sourced stone, brick, or lime plaster applied through skilled hands. This not only enhances the tactile and visual quality of our buildings but also roots them in local material culture.” Venkat further explains that fenestration, for him, is far more than an aesthetic element; it acts as a passive performance tool.
“By strategically positioning openings to harness natural light, enable cross ventilation, and regulate internal temperatures, we create buildings that respond intelligently to site orientation and prevailing winds,” he adds.

Echoing a similar sensitivity towards contextual design, Ar. Ameeta Sharma Menon, Principal Architect and Co-Founder of Mu Design (Pune), highlights that fenestration significantly impacts a building’s day-to-day energy performance. “It plays a huge role in creating the best possible living conditions, especially today, when climate responsiveness is more essential than ever before,” she observes. Ameeta explains that materiality forms an integral part of her design aesthetic. “I have always ensured that the orientation and surroundings of the building dictate how we treat fenestration and cladding,” she says, emphasising that every design decision must be rooted in context.

For Ar. Daksh Goel, Founder and Principal Architect, OSA Studio, cladding and fenestration are no longer treated as mere surface treatments but as integral components shaping spatial experiences. Referring to the Furnish & Shade project in New Delhi, he notes, “The rusted copper façade combined with a traditional Rajasthani jali system wasn’t just an aesthetic choice-it filtered harsh southern light while casting animated shadows across the interiors throughout the day.” Goel stresses that façades have evolved into “environmental devices that mediate light, temperature, and connection with the street,” with materiality and detailing considered early in the design process, not as an after thought.

Meanwhile, Ar. Suresh Babu Muthalayil, Founder & Principal Architect, Suresh Babu And Partners, draws an evocative analogy between cladding and human skin, stating that “just as skin protects and defines identity, cladding systems are vital to a building.” He explains that his design approach is highly project-specific, adapting to unique geographies and challenges. “While our vernacular and rural projects focus on local heritage, modern urban commercial buildings leverage the latest fenestration technologies to drive efficiency, sustainability, and responsiveness,” he says. However, he acknowledges that convincing clients about the benefits of innovative façade solutions can sometimes be challenging. Looking ahead, he expects the façade industry to deliver “better integration with structural systems, enhanced climate responsiveness, performance optimisation, and greater design flexibility,” which, he opines, will “elevate both functionality and client experience.

Ar. Pankaj Nande, Principal Architect & Founder, TDC, observes that the evolution in cladding and fenestration systems has significantly reshaped architectural approaches, steering practice towards a deeper integration of aesthetics, performance, and sustainability. He notes that contemporary cladding materials now offer flexibility in terms of form, texture, and functionality, which enables architects to explore bold designs once deemed unattainable. Innovations such as dynamic façades, responsive shading elements, and advanced glazing technologies, he says, allow buildings to interact more harmoniously with their environment, thereby enhancing energy efficiency and occupant comfort.

Ar. Manish Kumar, Director – Principal Façade Consultant, TDS Coetus Pvt. Ltd., adds that evolving systems have expanded the creative and technical toolkit of architects, transforming façades from being mere aesthetic layers into dynamic, multi-functional systems. He explains that today’s façades contribute actively to energy efficiency, daylighting, acoustics, and occupant comfort. “In high-density urban areas,” he says, “we now use fenestration to balance views, privacy, and solar control.” Kumar further notes that innovations in high-performance glass, ventilated cladding, and hybrid shading systems have made façade design a far more collaborative process, requiring early engagement with material experts, engineers, and fabricators.

Echoing these views, Ar. Ankit Agrawal, Associate – Design Cell, STELLAR design studio, opines that the rapid evolution of cladding and fenestration systems is redefining the very way building envelopes are designed. Advanced materials and high-performance glazing, he explains, now make it possible to achieve superior thermal comfort, daylight optimisation, and acoustic control without compromising aesthetics. He highlights how ventilated façades, parametric curtain walls, and kinetic façades are enabling designs that are both visually expressive and performance-driven. “Façades,” he stresses, “are no longer passive skins-they are intelligent, resilient systems shaping energy efficiency, user comfort, and urban character.” Speaking of fenestrations in particular, he notes that modern solutions now offer sleek, minimalist profiles and large-format openings with slim frames, elevating both the architectural language and the sense of luxury in contemporary design.

Successful Façade Design – Cladding And Window Systems
A successful façade goes beyond appearance; it balances aesthetics with performance. Cladding and window systems play a crucial role in shaping character while ensuring durability, efficiency, and comfort. Thoughtful design unites visual appeal with function, making façades both striking and practical for long-term use. For Ar. Venkat, a successful façade is one that achieves equilibrium between functional performance and aesthetic intent. He notes, “Cladding systems must go beyond mere surface treatments; they should respond to climate, durability, and maintenance needs while enriching the building’s visual narrative. Similarly, window systems are most effective when they facilitate ventilation strategies, enhance thermal comfort, and ensure acoustic control. At HabitArt, we see façades as a living skin – crafted, not applied – where every joint, reveal, or recess is intentional.”
Ar. Menon echoes a similar sentiment but highlights the integrated nature of façade design within the architectural concept. She says, “Façade design is intrinsically part of the building shell. At our firm, we never treat it as an add-on or afterthought. Even when we use cladding, such as Laterite stone dry cladding at our projects in Mahabaleshwar, it serves an essential functional purpose rather than being purely aesthetic. The local stone not only integrates with the surrounding ecosystem but also protects the interiors from the ever-changing hill station climate. Combined with robust window systems, it creates a protective envelope that endures.”
Ar. Goel explains, “A façade becomes successful when it works both ways – enriching the street while transforming the interiors. At Furnish & Shade, the rusted copper finish not only enhances visual depth but also adds thermal resistance. The Rajasthani jali filters daylight and maintains privacy without disconnecting the interiors from the street. Strategic window placements draw light into triple-height volumes, enhancing spatial fluidity while preventing glare. For us, façade design succeeds when it balances environmental performance with a crafted material palette, creating spaces that are both functional and memorable.”
Ar. Babu offers a more structured perspective, focusing on clear parameters that define façade success. He opines, “Functionally, façades must ensure energy efficiency through optimised glazing and insulation, durability against environmental stresses, and comfort for occupants via adequate lighting, ventilation, and thermal control. Aesthetically, materials and window systems should achieve visual harmony, innovative expression, and balanced proportions. The integration of sustainability and smart technologies further enhances both form and function, elevating the building’s value, occupant experience, and urban presence.”

Ar. Nande opines that a successful façade design is the one that harmonises performance with visual impact. “Aesthetically, it should express the building’s identity within its context,” he explains, emphasising that true success lies in achieving this balance without compromising either. He notes that material, proportion, and detailing contribute significantly to visual quality, while engineering, durability, and environmental performance ensure functional excellence. Nande adds that adaptability is equally important, especially when a façade can respond intelligently to light, air, or user interaction.

Ar. Kumar says that the most successful façades integrate both form and function through precision and material honesty. “Functionally, façades must deliver thermal insulation, acoustic comfort, structural integrity, and ease of maintenance,” he states. At the same time, they should reflect a building’s identity while resonating with its urban or natural surroundings. Kumar notes that cladding material palettes, fenestration proportions, and shadow play are critical in shaping the visual rhythm. He further adds that durability over time is just as important: “We always consider how a façade will age under site-specific conditions.”
Ar. Agrawal explains that façades succeed when they achieve both performance and design clarity. “From a functional standpoint, cladding and window systems must ensure structural integrity, fire safety, weather resistance, thermal comfort, and acoustic control,” he says. On the aesthetic front, Agrawal highlights the importance of material choice, proportion, and colour in defining a building’s identity and its contribution to the urban fabric. He adds that integrated façade lighting and shading enhance both day and night presence, making buildings distinctive yet efficient.
Aligning Material Choices For Cladding And Fenestration With Local Climate And Site Conditions
Selecting appropriate materials for cladding and fenestration is not just an aesthetic decision but a practical one. Local climate patterns, site orientation, and environmental conditions all play a crucial role in ensuring durability, energy efficiency, and overall building performance.
Ar. Venkat explains that material selection is deeply rooted in context and environmental responsiveness. “We prioritise materials that are readily available near the site to reduce the transportation footprint and support regional economies,” he notes. “For example, exposed brick masonry-often used in composite forms-is sourced from nearby brick kilns, while natural stone is procured based on proximity and geological availability. We also adopt earth-based systems like stabilized mud blocks or rammed earth, typically manufactured on-site, which allows us to engage directly with the terrain.”
Speaking about fenestration, Ar. Venkat adds, “We prefer responsibly sourced and seasoned wood from Forest Department-approved regions in the Western Ghats when a natural finish is desired. Alternatively, aluminium serves as a reliable option for its fire resistance and recyclability. High-performance glazing with UV coatings is also specified to enhance thermal insulation and reduce heat gain-making the building envelope expressive yet environmentally efficient.”

Ar. Menon opines that the essence of good architecture lies in logical building science. “This begins with responding to the orientation of built and landscaped spaces while respecting cardinal directions,” she says. “We rely heavily on natural materials – be it stone, wood, or metal-custom-created to act as shields against external influences. Whether it’s cladding or fenestration, each element is thoughtfully integrated to enhance performance and sustainability.”

Ar. Daksh Goel shares that their approach intertwines performance with cultural continuity. “Delhi’s harsh climate dictated our material palette for the Furnish & Shade store,” he explains. “The rusted copper façade helps resist heat gain while ageing beautifully in the city’s pollution-heavy air. A traditional Rajasthani jali filters sunlight without blocking airflow or cutting off the connection with the exterior. Similarly, the placement of windows responds to solar orientation, ensuring that openings admit filtered light rather than direct glare. In The Green Office, insulating PUFF panels and vegetation were employed to reduce terrace heat loads and improve passive cooling. By blending traditional strategies like jalis with modern materials, we effectively address site-specific climate challenges.”
Adding a broader perspective, Ar. Babu underscores the importance of tailoring material choices to diverse climatic zones across India. “Understanding the environment you are building in is fundamental,” he notes. “For hot and dry climates, materials such as fibre cement cladding, aluminium panels, and reflective roofing are ideal to enhance insulation and reduce energy consumption. In colder regions, we prioritise weather-resistant solutions like wood, vinyl cladding, and PVC to minimise heat loss and avoid moisture damage. Humid and coastal zones require corrosion-resistant materials, such as treated wood, fibre cement siding, and stainless steel or aluminium.”
He further adds, “In tropical regions, we focus on moisture-resistant materials, shading techniques, and natural ventilation to ensure comfort and longevity. Indigenous design responses, like the sloping roofs and stone walls of Kashmir, the open verandas and Nalukettu houses of Kerala, and the chajjas and jalis of Rajasthan, offer time-tested strategies that continue to inspire our contemporary façade solutions.”
Ar. Nande notes that material selection is always approached with climate responsiveness at its core. “Thermal performance, moisture management, and solar control are key parameters,” he explains, adding that appropriate glazing solutions, reflective coatings, and dynamic shading devices are essential in hot climates. He further remarks that materials must withstand site-specific conditions such as wind pressures, seismic loads, and structural stresses. Beyond performance, he opines that using locally available materials not only reduces environmental impact but also ensures adaptability and contextual harmony.
Similarly, Ar. Kumar adds that material selection begins with an in-depth study of microclimate, solar exposure, wind loads, and even pollution levels. He says, “In hot and humid regions, we prioritise ventilated façades, solar-shading devices, and low-emissivity glass, while coastal zones demand corrosion-resistant finishes and hardware.” For northern or high-altitude regions, he points out the importance of high-performance glazing with better U-values and insulation strategies. Sustainability, he emphasises, is equally critical, advocating the use of locally sourced or recycled materials to balance environmental and contextual relevance.

Ar. Agrawal echoes this climate- and context-led approach. He explains that site orientation and location play a decisive role in material choices, with hot and humid regions calling for ventilated façades and high-performance glazing, while coastal areas require materials resistant to salt and moisture. He notes that seismic zones or cyclone-prone regions demand lightweight yet robust cladding systems that ensure resilience and safety. By integrating local availability with performance requirements, he adds, façades become not only durable but also contextually responsive, striking a balance between environmental conditions and architectural vision.
Together, their perspectives underline a unified principle: material choices for cladding and fenestration cannot be divorced from climate, geography, and sustainability. Instead, as these architects suggest, they must be carefully tuned to enhance resilience, efficiency, and contextual harmony.
Digital Tools Reshaping Façade Design: Insights From Industry Experts
The role of digital tools like Building Information Modelling (BIM) and environmental simulations in façade design has evolved significantly, becoming central to achieving precision, performance, and sustainability.
Ar. Venkat notes that while these tools are invaluable, the process begins much earlier. “Our approach starts by observing natural site conditions – the sun path, prevailing winds, topography, and vegetation – long before engaging any software. These factors guide decisions on orientation, shading, materials, and fenestration placement. BIM helps us translate this understanding into coordinated, buildable details, enhancing precision without dictating design. Environmental simulations validate our site-based assumptions, allowing us to fine-tune thermal performance and daylight ingress,” he explains.
For Ar. Menon, environmental simulations take precedence during the conceptual stages. She says, “For us, simulations at the planning stage are crucial to achieving the best spatial and environmental outcomes. These tools enable us to optimize natural light, ventilation, and thermal comfort before the design is finalised. BIM, on the other hand, becomes invaluable post-design, helping us communicate details seamlessly to multiple consultants and the execution team. It simplifies coordination and ensures our design intent is carried through with precision.”
Ar. Goel observes, “For projects like Furnish & Shade, BIM was instrumental in resolving the complexity of folded staircases and controlling spatial connections across triple-height volumes. It allowed us to visualise how spaces interacted in section and refine daylight penetration. Environmental simulations guided the placement of jali screens and evaluated the performance of rusted copper cladding across Delhi’s extreme seasons. These insights helped us embed environmental performance as a key input during the early design stages rather than treating it as a post-design check.”

Ar. Babu also highlights the transformative role of digital integration. He opines, “Digital tools like BIM and environmental simulations are indispensable in modern façade design. BIM enables detailed analysis of energy performance, thermal properties, and daylighting effects while aiding material selection based on environmental impact. It also fosters collaboration between architects, engineers, and consultants. Environmental simulation software takes this further, modelling façade performance under varying sunlight, wind, and temperature conditions. Together, these tools allow us to create façades that are visually compelling, highly sustainable, and energy efficient.”
Across these perspectives, a common narrative emerges: digital tools are no longer peripheral aids but central catalysts in designing façades that harmonise aesthetics, environmental responsiveness, and performance. While intuitive, climate-responsive design still forms the foundation, technology now bridges the gap between creative vision and buildable precision, enabling façades that perform as beautifully as they appear.
Ar. Nande notes that digital tools such as Building Information Modelling (BIM) and environmental simulation software play a pivotal role in contemporary façade design, fundamentally transforming the way architects approach design, evaluation, and execution. He explains that BIM enables seamless integration and collaboration among multidisciplinary teams, allowing real-time updates and coordination while reducing conflicts. “Environmental simulation tools,” he adds, “allow detailed analysis of thermal performance, daylighting, solar gain, airflow, and acoustics early in the process, thereby informing strategic decisions that enhance energy efficiency and occupant comfort.” According to him, these technologies not only foster design exploration but also ensure sustainability, compliance, and risk reduction, ultimately empowering architects to deliver façades that are both aesthetically compelling and functionally robust.
Ar. Kumar agrees, emphasising that digital tools are essential to modern façade design. He observes that BIM allows architects to integrate structural, mechanical, and fabrication considerations into a single model, which reduces coordination errors and streamlines the design-to-construction process. “We use parametric tools to explore cladding patterns, shading devices, and optimisations based on orientation and performance goals,” he says. Environmental simulations, he further notes, enable informed decisions about daylight penetration, glare control, thermal comfort, and energy efficiency. By simulating solar paths, wind flow, and heat maps, architects can fine-tune fenestration sizes, shading depths, and material reflectance. These tools, he opines, not only enhance precision but also strengthen collaboration with consultants and fabricators, ensuring façades remain responsive, efficient, and visually coherent.
Ar. Agrawal opines that digital tools have transformed façade design into a data-driven and collaborative process. He points out that BIM enables seamless integration between architects, façade consultants, and structural consultants, reducing errors and improving detailing accuracy. “Environmental simulations empower us to optimise glazing ratios, shading devices, and material choices based on climate and energy goals,” he explains. In his view, these technologies shorten the design cycle while ensuring façades are smarter, safer, and more sustainable. He concludes that digital tools have allowed architects to move from intuition-driven design to evidence-based outcomes, ensuring every façade achieves the highest standards of performance as well as visual impact.
Key Trends And Performance Challenges Shaping The Future Of Cladding And Fenestration In India

The cladding and fenestration industry in India is undergoing rapid transformation, driven by advancements in technology, rising sustainability demands, and evolving architectural preferences. While growth prospects remain strong, the sector also faces pressing challenges related to performance, durability, energy efficiency, and compliance with global standards.
Ar. Venkat observes that the future of cladding and fenestration in India is being driven by an increasing push towards energy efficiency, sustainability, and performance-integrated aesthetics. He notes that there is a growing adoption of high-performance glazing systems, including UV-coated, low-E, and double-glazed units, largely due to rising concerns over heat gain and energy consumption in urban environments. Composite cladding panels, ventilated façades, and recycled materials are also becoming increasingly popular because of their durability and reduced environmental impact, he adds. However, Venkat cautions that performance challenges remain, particularly with the lack of standardized installation practices, which can lead to issues like thermal bridging and compromised façade integrity.
Echoing similar sentiments, Ar. Menon opines that weather-responsive performance products will dominate future façades. She stresses that climate change-manifesting as prolonged monsoons and drought conditions-demands that architects prepare the built environment to withstand increased climatic volatility. Ameeta emphasizes the need to rely on time-tested materials that come with data-driven performance metrics, ensuring resilience and long-term efficiency. She also highlights the importance of developing India-specific standards, noting that blindly adopting Western benchmarks often fails to address local environmental needs.
According to Ar. Goel, the future lies in façades that actively moderate the environment while maintaining aesthetic relevance. He explains that India’s rising temperatures, dense urban air, and high solar exposure are driving architects towards material and system innovations that filter, shade, insulate, and even self-cool. Goel notes that traditional strategies like jalis are being reinterpreted for modern applications, blending cultural continuity with environmental responsiveness. He adds that the adoption of breathable metals, ventilated façades, and advanced insulation panels is rapidly becoming mainstream in response to urban climatic challenges.
Meanwhile, Ar. Babu highlights a broader set of emerging trends and technological integrations shaping the industry. He points out that the shift towards eco-friendly materials and low-carbon design solutions is accelerating, complemented by the rising popularity of IoT-enabled smart façades, automated shading systems, and parametric modelling for optimised performance. He further notes the emergence of biophilic façades-which incorporate natural elements into architectural skins and dynamic façades that can adapt mechanically or kinetically over time. Babu predicts that responsive façades-still in development, will become a game-changer, enabling building envelopes to react in real time to temperature fluctuations, sunlight, and wind using smart materials and sensors.
However, he also underlines several performance challenges that need to be addressed. These include ensuring optimal thermal insulation and energy efficiency, maintaining fire safety and cyclone resilience, and navigating complex building regulations. He stresses that educating developers and stakeholders about the benefits of advanced cladding and fenestration systems is essential to overcoming awareness gaps and achieving industry-wide transformation.
Collectively, these insights indicate that the future of India’s cladding and fenestration sector will be defined by a delicate balance between technology and tradition, sustainability and performance, and aesthetics and adaptability.
Ar. Nande notes that rapid urbanization and climate extremes are fuelling innovation in the sector. He explains that prefabricated panels, dynamic façades, and high-performance glazing are emerging as major trends to address energy efficiency and occupant comfort. He adds that sustainability is becoming central, with systems increasingly aligning with ECBC and IGBC standards. However, he cautions that challenges remain, particularly in balancing affordability with thermal and acoustic performance in mass housing. According to him, inconsistent regulatory enforcement, industry fragmentation, and a lack of skilled labour also impede progress. He opines that the future lies in smart, adaptable systems capable of responding to India’s diverse climatic conditions while meeting sustainability goals.

Ar. Kumar observes that India’s façade landscape is being reshaped by climate pressures, energy demands, and evolving codes. He points out that both passive and active strategies-such as ventilated façades, double-skin systems, dynamic glazing, and integrated photovoltaics gaining prominence as green building standards tighten. He says that prefabrication and modularity are equally vital trends, enabling faster construction and quality assurance. Kumar further notes that durability and low-maintenance requirements across varied climates are driving material and coating innovations. He adds that aesthetics are also diversifying, with clients now exploring stone, metal, terracotta, and composites beyond conventional glass façades. However, he stresses that the key challenge lies in delivering façades that balance high performance with cost-efficiency and contextual sensitivity.
Ar. Ankit Agrawal stresses that safety and smart technology will define the next generation of façades. He remarks that fire safety is now a primary consideration, prompting the adoption of non-combustible materials and robust attachment systems. He says that high-performance glazing, ventilated façades, and shading devices are increasingly being deployed to reduce heat ingress and energy demand. He also highlights the growing integration of sensor-enabled fenestrations into home automation systems, which he believes will soon become the norm. At the same time, Agrawal points out the rising importance of locally sourced and recyclable materials. Yet, he cautions that balancing advanced technologies with cost, skilled execution, and long-term maintenance remains a persistent challenge. He concludes that façades of the future must deliver resilience, efficiency, and aesthetic value while reinforcing urban identity.

Conclusion
The conversation around cladding and fenestration makes one thing clear: façades are no longer just the outer skin of a building. They have become intelligent systems-shaping light, temperature, airflow, and even the way we connect with our surroundings. This evolution challenges architects to think beyond aesthetics, demanding a balance between performance, sustainability, and expression.
What stands out from the architects’ perspectives is the importance of integration. Façade design today isn’t about choosing between traditional craftsmanship or high-tech solutions – it’s about weaving them together. Locally sourced stone can coexist with high-performance glazing; a hand-crafted jali can sit comfortably alongside dynamic shading systems. Each approach, when grounded in context, strengthens both the building and its relationship with place.
As cities grow denser and climates become more unpredictable, façades will need to do even more. They must adapt to heat, humidity, and pollution, while staying true to design intent and cultural relevance. At the same time, the rise of digital tools, prefabrication, and smart technologies is pushing the envelope of what’s possible.
The path ahead lies in creating façades that are not only efficient and durable but also meaningful designs that protect and perform while leaving a lasting impression. In that sense, cladding and fenestration are no longer finishing touches; they are central to how architecture defines identity and resilience in the built environment.

