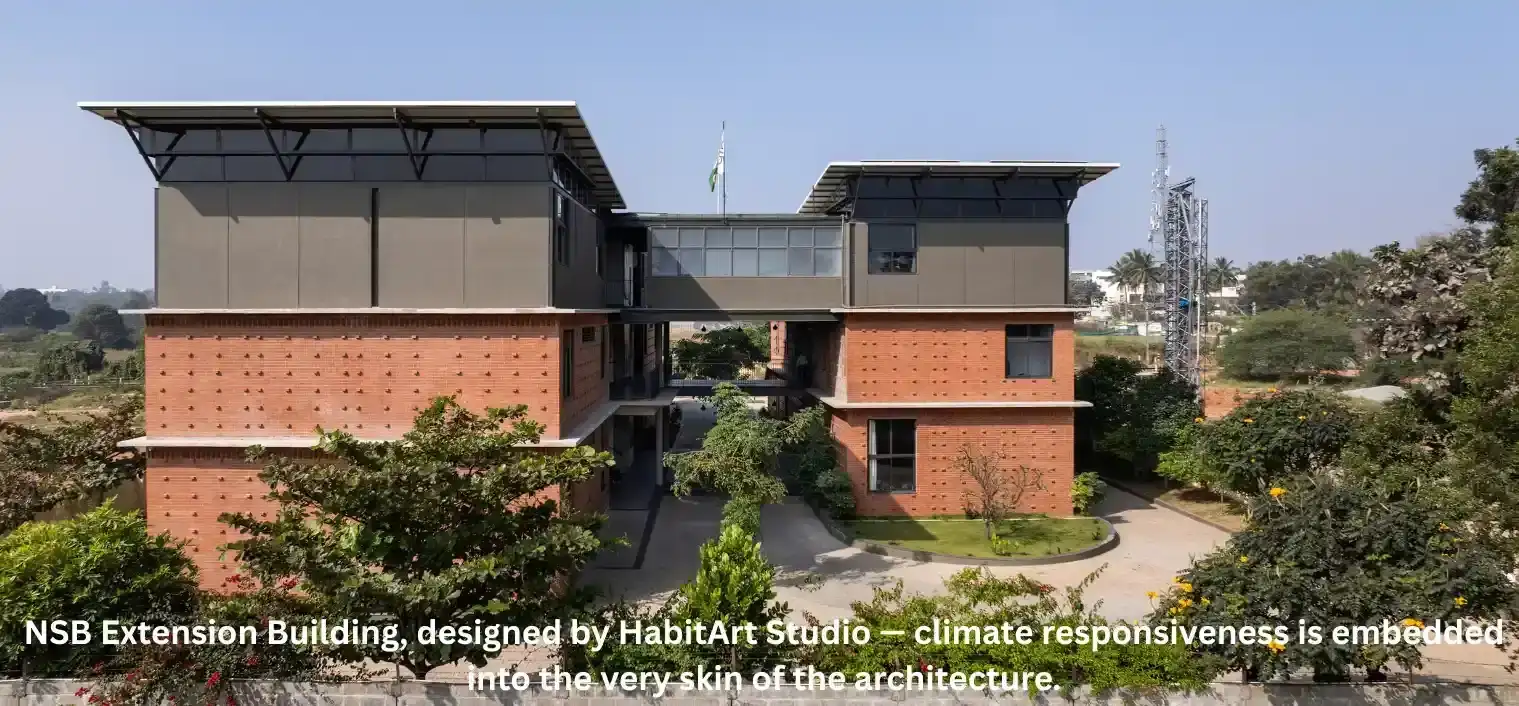In a country as climatically diverse as India, the discussion about energy-efficient buildings cannot be separated from the design of their envelopes. The façade – often seen as the skin of a building – does much more than just define aesthetics; it influences how a building breathes, absorbs, reflects, and resists its environment. When designed thoughtfully, façades and fenestrations become crucial in lowering dependence on mechanical cooling systems, aiding not only in energy savings but also in enhancing occupant comfort and supporting environmental sustainability.
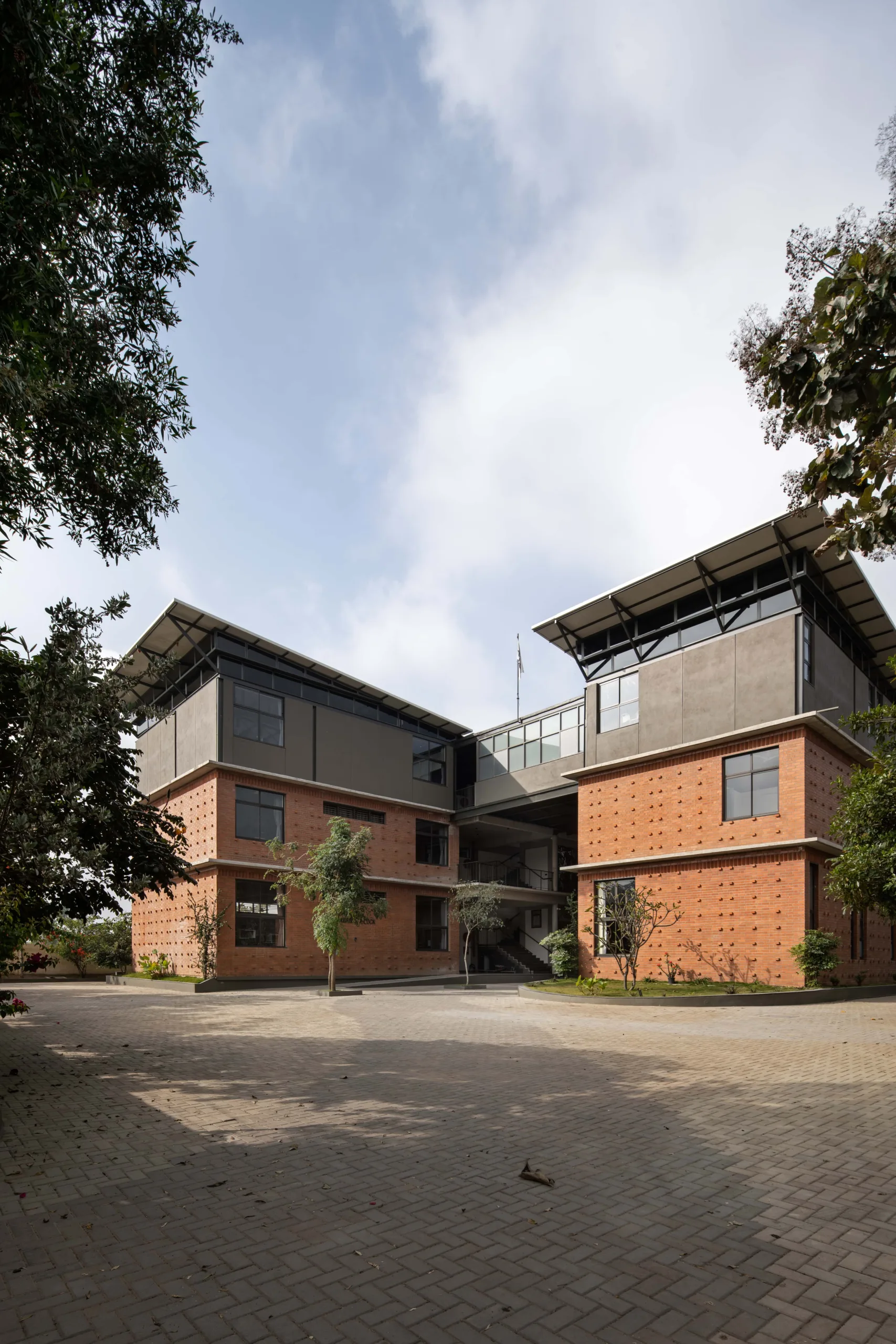
Understanding The Climate Context
India spans several climatic zones – from humid coastal regions and hot arid interiors to temperate hills and composite cities. Each of these zones demands a different response. For example, a building in Jaipur would benefit from thick, high-thermal-mass walls and small, shaded openings to reduce heat gain, while a home in coastal Kerala may rely on cross ventilation and breathable materials to counter humidity.
This is where the climate-responsive approach begins. Designing façades and fenestration systems that respond to regional conditions ensures that the building envelope works with the environment, not against it. The integration of passive design principles such as orientation, shading, insulation, and materiality is fundamental.
Spotlight: NSB Extension Building By Habitart Studio
At the NSB Extension Building, designed by HabitArt Studio, climate responsiveness was embedded into the very skin of the architecture. In response to Bangalore’s moderate climate, which sees around two months of harsh summers spanning March to May, the building features a dual-layered brick façade that acts as a thermal buffer, reducing heat gain while allowing the structure to breathe. Large shaded fenestrations, roof overhangs with porous clerestory windows and internal courtyards are strategically placed to harness natural light and promote cross ventilation, minimising the need for artificial cooling. The structure also features prefabricated steel framing, allowing for faster construction with reduced material waste. This hybrid approach of traditional materiality with contemporary construction methods highlights how passive design can be integrated seamlessly into functional academic spaces. The project stands as a testament to the studio’s vision of context-sensitive, energy-conscious design.

Façades Beyond Aesthetics: A Performance Layer
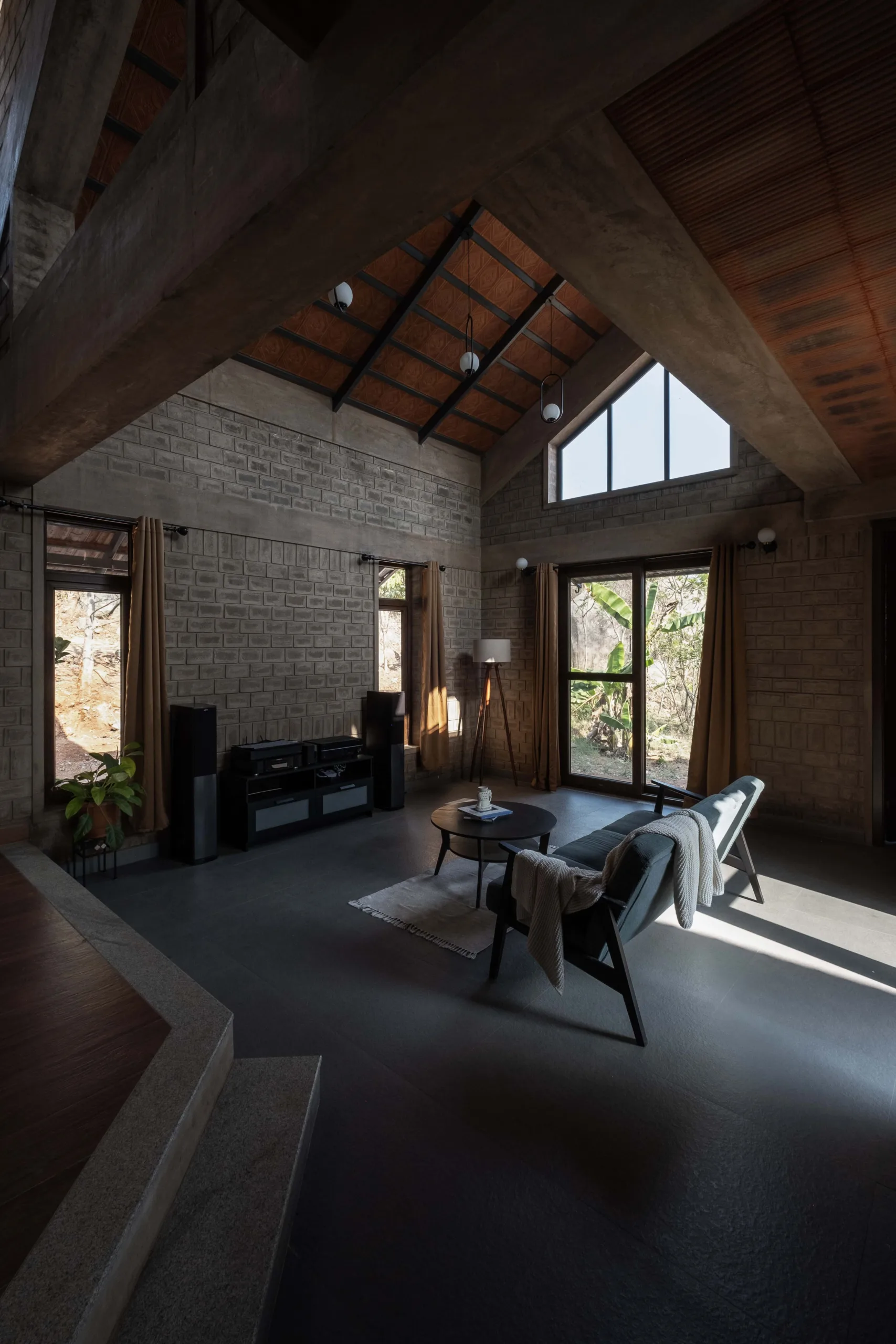
Traditionally, façades were primarily about appearance – the architectural expression of a building. However, today’s performance-driven architecture views façades as multi-functional elements. A well-designed façade regulates light, controls solar heat gain, promotes ventilation, buffers noise, and even generates energy when integrated with renewable technologies.
Materials are a key consideration. High-performance cladding systems today include ventilated façades, double-skin systems, and dynamic shading devices. These help to create a thermal buffer zone between the building’s interior and the harsh external environment. Materials like terracotta, GRC, recycled metal panels, and stabilised earth blocks and rammed earth are making a comeback for their low embodied energy and climate responsiveness, earth being a major factor in effective thermal insulation.
Furthermore, incorporating vertical green walls or bio-façades is an emerging trend that not only adds a cooling layer to the building but also contributes to improved air quality and biodiversity, adding a dynamic layer of breathability to a building’s façade.
Strategic Fenestration: Windows As Climate Moderators
Fenestrations – windows, ventilators, skylights, and other openings – are often underestimated in their role in passive environmental control. Properly designed and placed, fenestrations can significantly reduce the need for artificial lighting and cooling.
Cross ventilation is one of the most effective passive cooling strategies, especially in India’s composite and coastal climates. Strategic window placement, in alignment with prevailing wind directions, allows hot indoor air to be flushed out and cooler outdoor air to enter. Louvred windows, ventilators near ceiling levels, and operable clerestory windows support this movement of air.
In terms of glazing, advances in coated glass technologies have opened up new possibilities. Low-E (low emissivity) glass spectrally selective coating, and double or triple glazing help in cutting down infrared and UV transmission, thereby maintaining indoor thermal comfort without sacrificing daylight. However, the choice of glazing should also consider location; what works in New Delhi may not be ideal in Kochi.

Reducing Reliance On Artificial Cooling
One of the primary drivers for climate-responsive façades and fenestrations is the urgent need to reduce dependence on artificial cooling systems. With rising urban temperatures and increasing energy demands, HVAC systems are becoming unsustainable from both environmental and economic standpoints.
Passive design strategies embedded in the façade and fenestration planning stage can offset this reliance considerably. Overhangs, brise-soleil, movable louvers, jaalis, and recessed openings are all traditional devices being reimagined with modern materials and methods to block direct sunlight and reduce heat gain.
Insulation, too, plays a vital role. While it may not be visibly part of the façade, proper thermal insulation ensures that internal temperatures remain stable, reducing load on cooling systems. Insulated panels, cavity walls, and treated surfaces can significantly boost envelope performance.
Integrating Renewable Technologies
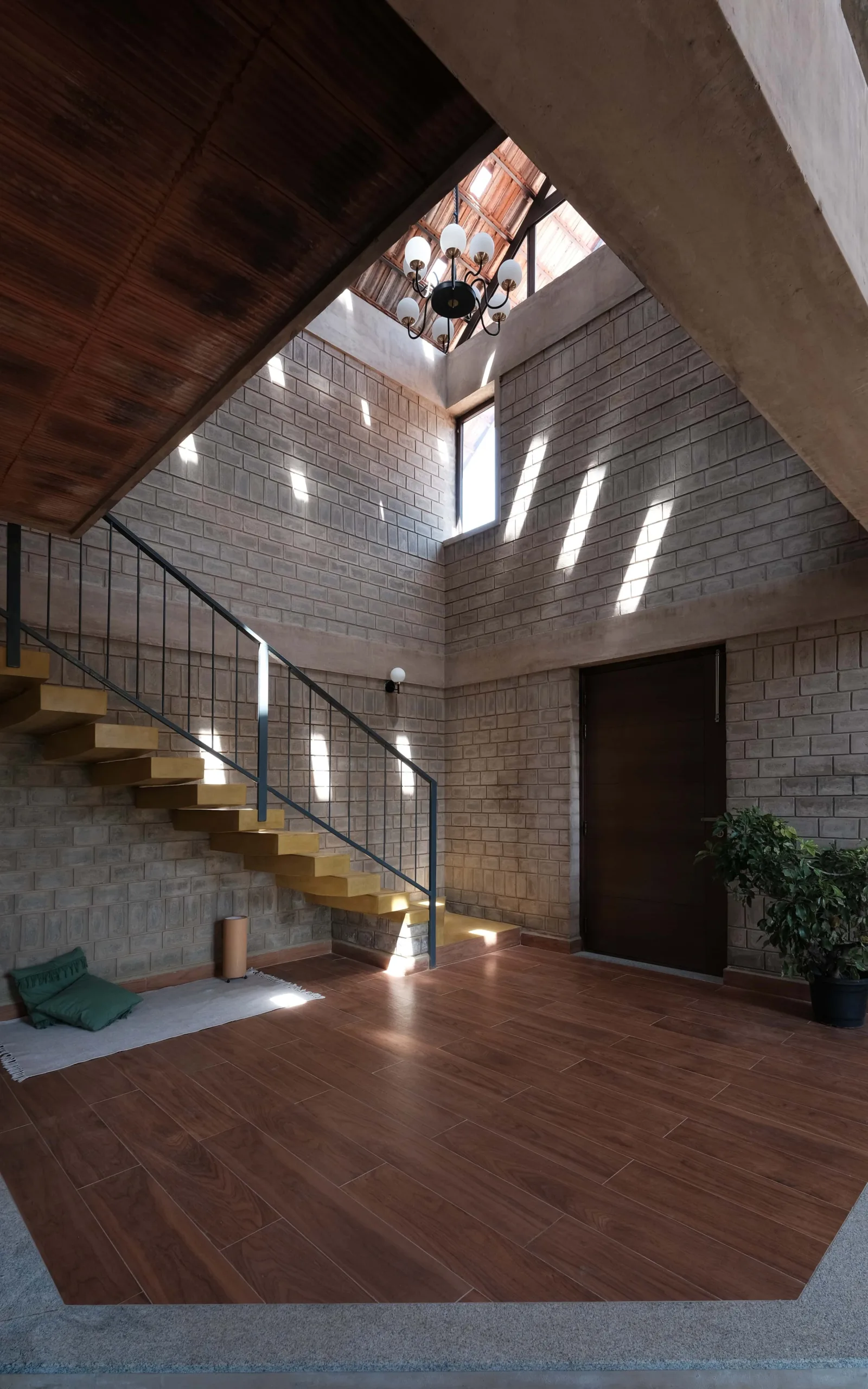
Modern façades are no longer just passive barriers; they can be active energy-generating surfaces. Building-integrated photovoltaics (BIPV) are now being embedded into curtain wall systems, sunshades, and spandrel panels. Semi-transparent solar glass allows daylighting while generating energy, making it a powerful tool for high-performance buildings, although this may work out to be an expensive proposition with a higher upfront CapEx.
Even in fenestration, solar control films and photovoltaic glazing are beginning to see adoption, especially in institutional and commercial buildings aiming for green certifications.
Beyond PV, smart shading systems that adjust dynamically with the sun’s movement and sensor-based operable louvers are being experimented with to maximise daylight while preventing overheating.
The Role Of Local Materials And Craft
Climate-responsive design also finds value in returning to local, time-tested materials. At HabitArt Architecture Studio, for instance, we often integrate exposed brick, laterite stone, lime plaster, and even rammed earth as part of the façade palette – materials that not only perform thermally but also celebrate regional identity.
Locally sourced materials reduce transportation emissions, and when crafted by local artisans, they support both cultural continuity and sustainable economies. Combining these with modern performance standards results in buildings that are both rooted and resilient.
Challenges And The Way Forward
Despite the evident benefits, climate-responsive façade and fenestration design still face challenges in mainstream adoption. Cost perceptions, lack of skilled labour, and insufficient awareness among developers often limit its execution. There is also a gap in performance testing and post-occupancy evaluations, which are essential to quantify the real impact of these systems.
However, with increasing focus on Net Zero buildings and green rating systems like GRIHA and IGBC, the industry is gradually evolving. Cities are beginning to mandate energy codes, and clients are becoming more receptive to long-term gains over upfront costs.
Conclusion: Toward A Living Façade
The future of façade and fenestration design lies in integration, intelligence, and intuition. Integration with climate data, intelligence through technology and material science, and intuition drawn from local context and human experience.
When designed with purpose, the building envelope becomes a living interface between human comfort and environmental responsibility. It shades, cools, breathes, filters, and in some cases, even powers the building. As architects and designers, embracing this potential is not just a design choice – it is an ecological imperative.
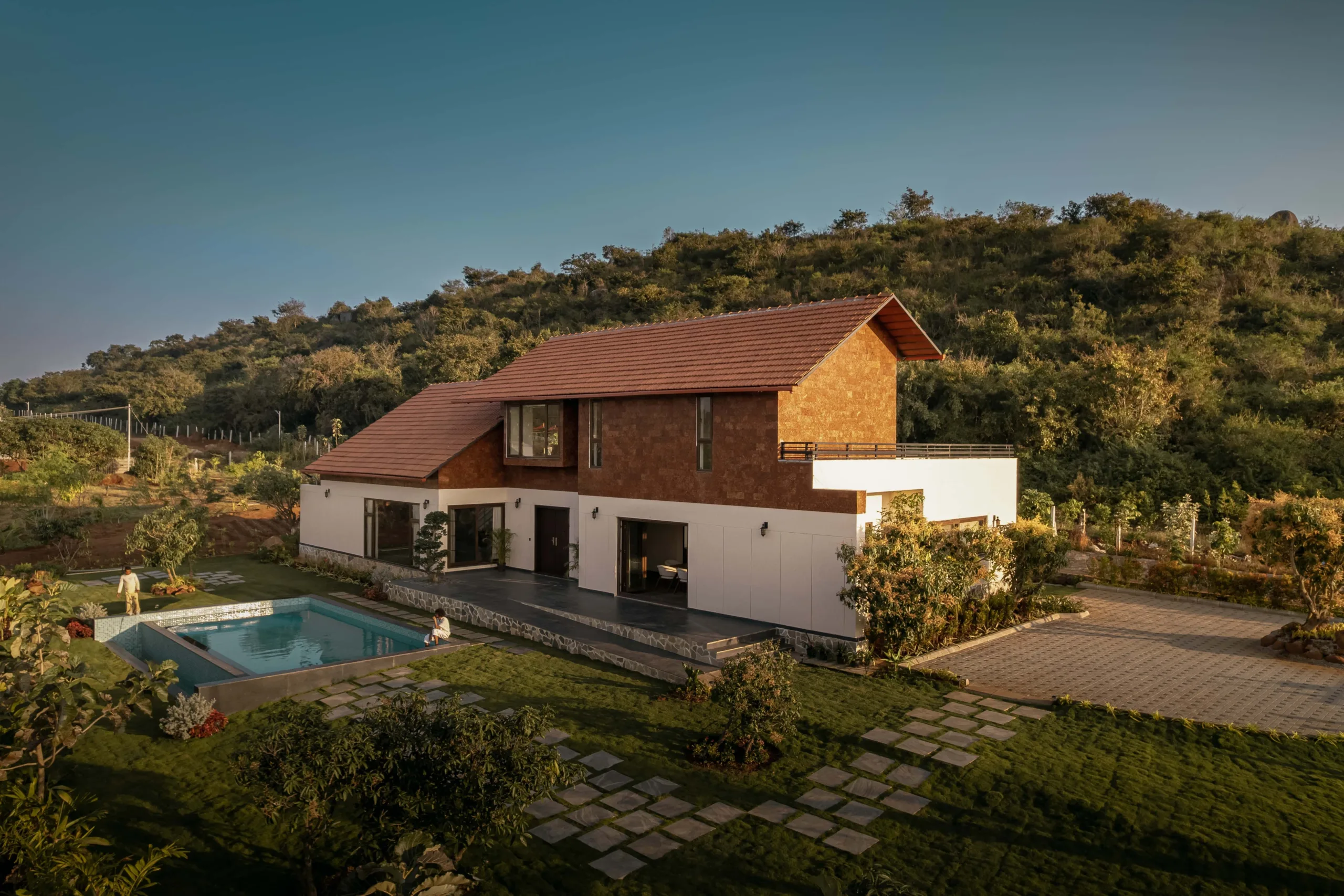
Case Study
Ishavas Farmhouse – Denkanikotai, Tamil NaduThe north-facing façade of the Ishavas Farmhouse, in Denkanikotai, Tamil Nadu, as captured in the image, reflects a carefully curated balance between climate responsiveness and contextual materiality. North-facing orientations in India are advantageous as they receive consistent, diffused daylight throughout the day with minimal solar heat gain – ideal for creating naturally lit yet thermally comfortable interior spaces. This orientation has been capitalised upon by opening up the façade with well-shaded fenestrations, allowing for extended visual connectivity with the outdoors while ensuring indoor comfort without over-reliance on artificial cooling. The upper volume of the structure, composed of exposed laterite masonry, lends the building a grounded, earthy presence. Laterite, being a highly porous and thermally insulating material, is a regionally relevant choice that helps moderate interior temperatures, particularly in warm climates. Its deep, rust-toned texture complements the surrounding landscape, while also offering high durability and low embodied energy – hallmarks of sustainable material usage. In contrast, the ground level features brick walls finished with lime plaster. This pairing is not only rooted in vernacular traditions but also enhances the building’s breathability and thermal performance. Lime plaster allows moisture to escape, preventing trapped dampness while also adding to the building’s thermal mass. The combination of laterite and lime-plastered brick reinforces a tactile material palette that is both timeless and high-performing in a rural tropical context. |
