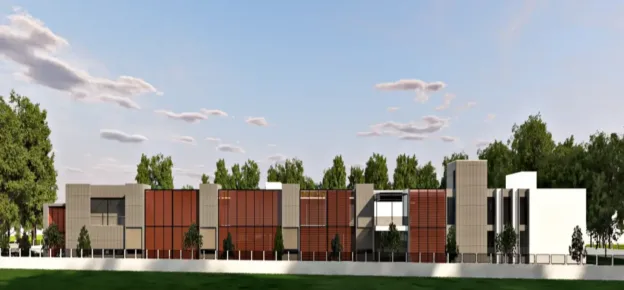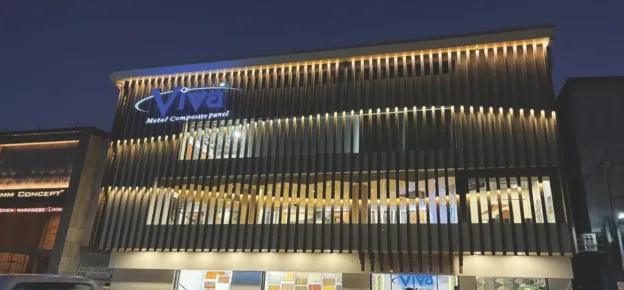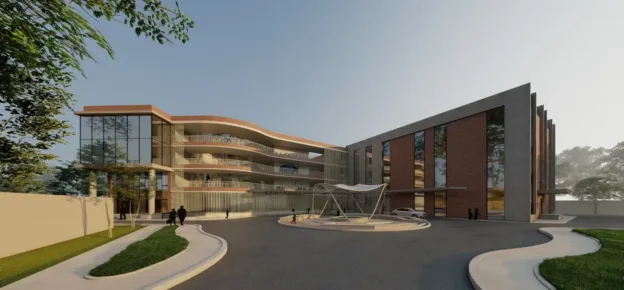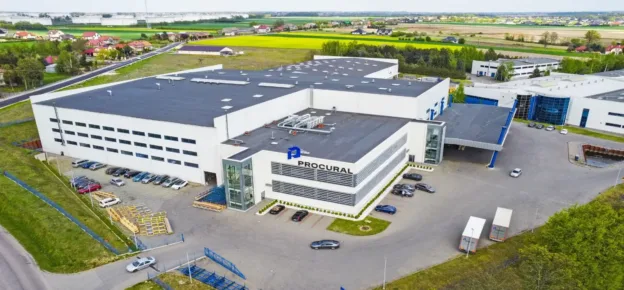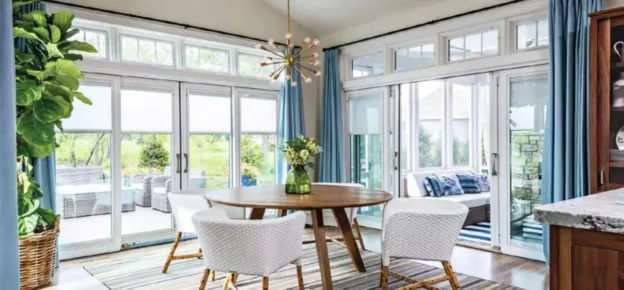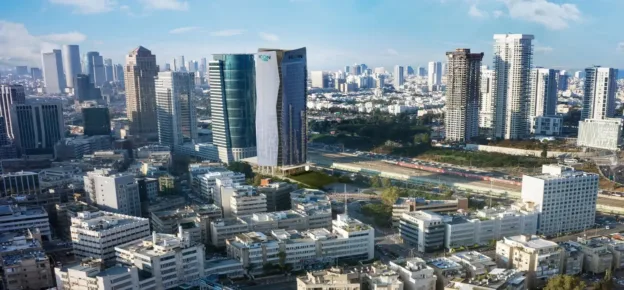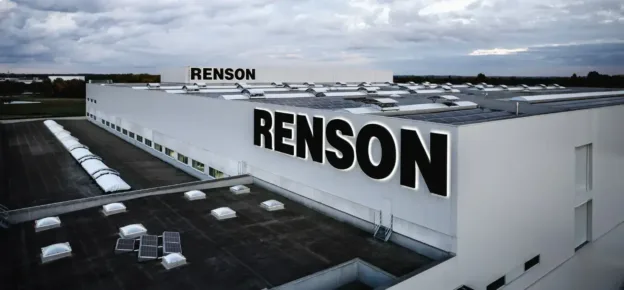
In an insightful conversation with WFM Media, Ar. Tilak Thomas, Principal Architect of Thomas Associates, delves into the remarkable journey of his firm that spans over five decades. From its origins in the late 1960s to its present stature as a leading architectural practice & a legacy of landmark projects, Thomas Associates has shaped the very skyline of Bengaluru, consistently blending Innovation with sustainability. In this interview, Ar. Thomas reflects on the firm’s evolution, celebrates defining projects that have left a lasting mark on the urban fabric, and shares his expert perspective on sustainable façades, cutting-edge fenestration technologies, and the future of architectural design in a rapidly transforming world.
“Good design is timeless – it responds to context, serves its purpose, and evolves with the world around it” |
Q. Please Tell Us About The Design Firm Thomas Associates Architects. When Was It Established? Please Throw Some Light On The Design Firm’s Journey So Far, Its Principles, And Its Approach To Architecture And Design.
At Thomas Associates Architects, we don’t just design buildings; we create lasting connections between people, space, and the environment. Founded in the late 1960s by Mr TM Thomas as a partnership firm, Thomas Associates transitioned into its current form in the early 1990s. The firm has grown over five decades, evolving from a small, passionate team into a dynamic force with over 80 architects. Today, with more than 2,000 projects under our belt, we are proud of the impact we’ve made.
Our journey began with a simple but powerful belief: architecture should endure. We focus on creating resilient designs that stand the test of time, reflecting both the needs of our clients and the evolving demands of the world around us.
From iconic landmarks like The Leela Palace, UB City, and Prestige Kingfisher Towers to cutting-edge tech parks along the tech corridors such as RGA Tech Park, Pritech Park, and Bagmane Tech Park, our projects reflect our commitment to resilience, innovation, and excellence. We focus on longevity, lasting partnerships, and delivering tailored solutions driven by seasoned leadership, high standards, and ethical practices.
Our ‘Life-Centred’ approach balances technology, ecology, society, and economy, creating spaces that positively impact both people and the environment. By integrating the latest technologies and continually pushing design boundaries, we deliver results that exceed expectations.
At the end of the day, what truly drives us is the fact that we’re creating spaces that impact lives. We’re passionate about what we do, and it’s that passion, combined with our expertise, that allows us to continue delivering projects that resonate with people, communities, and the environment.

Q. What Type Of Projects Does The Firm Specialise in?
With over five decades of experience, we specialise in a diverse range of projects, including hospitality, residential, commercial, mixed-use developments, technology parks, educational institutions, healthcare, manufacturing, retail spaces, workplaces, experiential interiors, and asset enhancement. Our expertise allows us to create innovative, functional, and aesthetic designs that cater to the unique needs of each sector.
Q. Tell Us About Thomas Associates’ Major Milestone Projects.
As Thomas Associates, we have had the privilege of shaping the South Indian skyline with a diverse range of projects across various typologies. Some of our major milestone projects include UB City, Prestige Kingfisher Tower, DoubleTree Suites by Hilton, the Multi-Modal Transport Hub (MMTH) at Terminal 2, Bengaluru Airport, and Prestige Golfshire at Nandi Hills in Bangalore. We have also delivered remarkable hospitality and commercial projects such as Mulberry Shades – a Tribute Portfolio Resort in Nandi Hills, ITC Kohenur and Sattva Knowledge Capital in Hyderabad, Forum Rex Walk, Leela Palace Hotel, and Prestige Minsk Square in Bengaluru. Our portfolio further includes landmark developments like Conrad Bengaluru, Brigade Twin Tower, RGA Tech Park, Pritech Park, and corporate campuses for Intel and HP in UB City, Bengaluru. Iconic residential and mixed-use projects such as Prestige Acropolis, Brigade Metropolis, and Forum Mall, along with hospitality and institutional landmarks like Chalukya Hotel, Manipal Centre, Barton Centre, Taj Vivanta, Verifone Campus, Jade Gardens, Club Cabana, and Raheja Towers in Bengaluru, also feature among our significant contributions to the built environment.
Each of these projects showcases our ability to adapt to evolving needs, deliver exceptional designs, and create spaces that make a lasting impact on communities.

Q. What Is Your Take On Sustainable Façade And Fenestration Designs?
At Thomas Associates Architects, we believe that facades are not only aesthetic features but also integral to a building’s performance. By thoughtfully selecting materials and optimising glazing, shading, and insulation, we can reduce energy consumption, enhance thermal comfort, and provide long-term cost savings.
Our approach focuses on designing façades that respond to the local climate, minimising heat gain, maximising natural light, and reducing the need for artificial lighting and HVAC systems. We aim to create designs that are both functional and visually striking, ensuring each project meets high-performance standards while maintaining aesthetics.
As the industry evolves – driven by factors such as labour availability and increased mechanisation – the need for high-performance, life-centred buildings has never been greater. Since the façade is consumption, it enhances thermal comfort and provides long-term cost savings.
Our approach focuses on designing façades that respond to the local climate, minimising heat gain, maximising natural light, and reducing the need for artificial lighting and HVAC systems. We aim to create designs that are both functional and visually striking, ensuring each project meets high-performance standards while maintaining aesthetics.
As the industry evolves – driven by factors such as labour availability and increased mechanisation – the need for high-performance, life-centred buildings has never been greater. Since the façade is the first point of contact with the outside world, it plays a vital role in this shift. By carefully balancing all these factors, we continue to push the boundaries of design.
Q. How Would You Define Your Design And Installation Process For Façades And Fenestrations In Your Projects?
We begin by understanding the project’s context, such as climate, orientation, surroundings, and building codes, then collaborate with clients and other stakeholders to balance aesthetics, functionality, and performance. During the design phase, we select materials and technologies that optimise energy efficiency and thermal comfort. Installation is precise, ensuring seamless integration and quality control. Our goal is to deliver façades that are both functional and visually striking, ensuring long-term building performance. With each new project, we encounter unique challenges that push our limits. These challenges vary, ranging from site context, construction complexities, and the transport of materials, to economic and ecological factors. We strive to reduce waste, source materials locally, and often begin by planning a model to test our ideas. One of the common hurdles we face is working with contractors who may be hesitant to embrace new, unconventional ideas. However, these challenges fuel our creativity and drive us to find innovative, tailored solutions that meet both performance goals and client needs.

Q. Could You Please Brief Me On The Latest Trends In Façade And Fenestration Designs, Materials, And Technologies? Please Talk About Some Of The Most Preferred Façade Materials.
The latest trends in façade and fenestration designs emphasise sustainability, performance, and aesthetics. Advanced glazing technologies, such as double and triple glazing, enhance thermal performance, while dynamic façades with adjustable shading and smart glass optimise energy use by automatically adjusting to light, heat, and privacy needs. Each material is carefully selected based on the project’s specific needs, climate considerations, and desired visual impact. Sustainable materials such as recycled aluminium offer durability, low maintenance, and design flexibility, while terracotta is gaining popularity for its natural aesthetic and energy efficiency. Stone is valued for its timeless elegance and durability, and concrete remains a staple for its versatility in large-scale projects. Green façades, such as vertical gardens, are also rising in prominence, improving air quality and reducing heat. These trends reflect a shift towards creating buildings that are not only visually striking but also environmentally responsible and performance-driven.
Q. Please Brief On The Things To Consider While Designing The Most Sustainable Façades And Fenestrations, And Their Designs.
When designing the most sustainable façades and fenestrations, one must consider climate and building orientation, neighbourhood context, building codes, aesthetics and functionality, building performance and advanced technology, material selection, energy efficiency and thermal comfort, construction and installation procedure, economic factor and ecological factor, debris reduction and management, optimising glazing, shading, and insulation, privacy needs, timeless elegance and durability, low maintenance, design flexibility, and water anagement.

Q. What Are The Design Tools Used In Designing Effective And Efficient Façades For Buildings?
Design tools commonly used include Building Information Modelling (BIM) software such as Autodesk Revit, along with simulation tools for solar analysis (sciography) and wind tunnel testing.
Q. Tell Us About Some Of Your Challenging Projects, Considering Façade Design And Installation.
One of our most challenging projects in façade design and installation was the Intel Campus, where we employed top-down construction. In this innovative approach, each floor was built in a factory and then assembled on-site, with the entire floor, including its façade, lifted and locked into place. The challenge arose from the fact that the floor experienced flexing during the lifting process, which exerted additional force on the façade. This required careful handling to ensure that the façade remained intact and aligned. The successful execution of this project was only possible due to the seamless coordination between our teams and key partners, including Shapoorji Pallonji and Alufit, who worked closely together to ensure precision and safety throughout the process.

Q. Please Brief Us On Future Façade Technologies, Designs, And Materials That You Wish To See In The Next 20 Years.
In the next 20 years, I wish to see façades become highly adaptive, integrating smart materials such as thermochromic glass that adjusts to light and temperature, and self-healing materials that repair minor damages. Transparent solar panels will turn façades into energy-generating surfaces, while 3D printing will enable custom, waste-reducing designs. Adaptive façades with sensors will optimise shading, ventilation, and insulation in real time. The use of carbon-negative and bio-based materials will drive sustainability, making façades more eco-friendly and performance-driven.
Q. What Is Your Advice To Young And Upcoming Architects?
To young and aspiring architects, my advice is to embrace curiosity and never stop learning. Architecture is not just about creating buildings; it’s about shaping the way people experience space. Build a solid foundation in both design and technical skills, and always remain open to feedback, constantly striving to grow. While it’s important to be unconventional and push boundaries, it’s equally crucial to remain mindful and practical about the realities of the construction process.
| Case Study-1: Forum Rex Walk – Brigade Road, Bengaluru |
| Case Study-2: Sattva Knowledge Capital – Nanakramguda, Hyderabad |
| Case Study-3: Prestige King Sher Tower, UB City, Kasturba Cross Rd, Ashok Nagar, Bengaluru |

