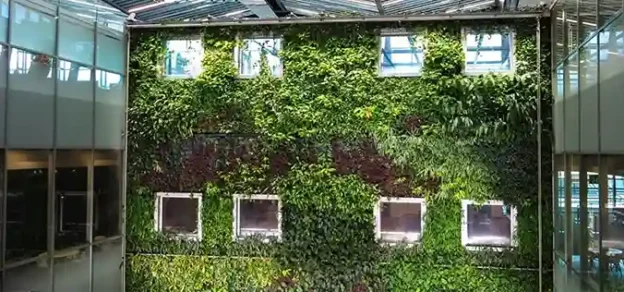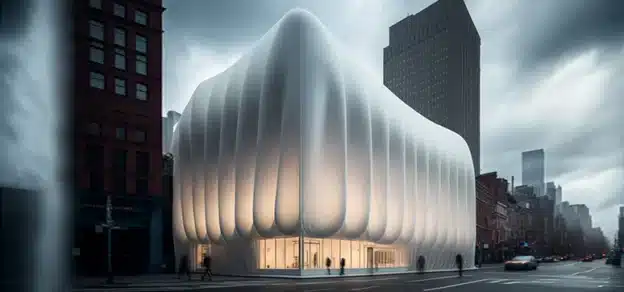As discussed in the last issue of the Window and Façade Magazine, on average, we spend about 90 per cent of our time indoors, thus it’s imperative that we have an indoor environment that is conducive to the general well-being of the occupants. There are a number of factors that influence the indoor environment in any given building. Be it an office space or a house. For instance – Indoor air quality, natural lighting of the indoor spaces, clean ventilated and well-lit interiors, bereft of annoying outdoor noises. Windows and façade play an enormous role in ensuring the building’s indoor environment is healthy. They are responsible for ensuring that the interior spaces are well-lit and adequately ventilated. And while ensuring this prime objective they take up the dual responsibility of acting as a barrier between inside and outside and keep the unsolicited intruders such as Noise, air pollution, rain, and humidity at bay. It is of utmost importance that a building façade is designed with a holistic approach keeping the well-being of occupants in mind.
While the last issue dealt with noise as a health deterrent and how effective fenestration can help in combating that, in this issue we shall talk about the sick building syndrome and the role of fenestration in combating the same.
But before that let’s try to understand what this much-hyped term means…

Many of us notice that whenever we’re at work our eyes get watery, our nose or throat gets irritated, and our skin becomes dry or itchy. We start to get a headache. Fatigue sets in. It’s hard to concentrate. Colleagues complain of similar symptoms. Yet, an odd thing happens; soon after we leave the building we feel relief.
All of the above are indicators of “sick building syndrome.” That’s a scary-sounding, catch-all term, which simply describes situations in which building occupants experience acute health difficulties and discomfort that seem linked to time spent in a building, but no specific illness or cause can be identified. Complaints may come from workers in one specific room or zone, or they may come from employees throughout a building.
“Be it office buildings or residences, poor ventilation is making the viral attacks recurrent. As a result, more are falling prey,” Dr. Debashish Basu quoted for the Times of India in Nov 2013.
According to Pediatrician Shantanu Ray “There is a growing tendency to keep doors and windows shut throughout the day. It doesn’t allow the germs to escape from an air-conditioned room”.

Furthermore, buildings in the current modern development era are erected “tight” or too close together in congested alleys – with windows that can’t open, for instance – to conserve energy. Even if they open the windows, there is little exchange with outdoor air or light because either the buildings are constructed too close together or because of the location. Almost little or no natural light enters these buildings.
The amount of fresh air one needs in order to feel comfortable inside the home or office is 20 cubic meters per hour. Smoke and or various other harmful gases accumulate in badly ventilated rooms. A newly built house contains 3000 to 5000 litres of water vapour within its construction. A well insulated building will accumulate all of this extra water vapor as humidity which can lead to condensation and moisture buildup inside the building. Consequently fungi become trapped indoors; mold grows at moist, less ventilated corners and on window sills and frames. The chemicals released from cleaning products, ozone from photocopiers, pesticides sprayed by the exterminator, fumes from new carpets, and secondhand cigarette smoke drifting indoors from the ventilation system further ruin the Indoor Air Quality.
Often problems trace back to a building being operated or maintained in a manner that is inconsistent with its original design or operating procedures. Sometimes indoor air problems are traced to poor building design or occupant activities.
Following investigations can be carried out to ascertain the cause and course of the problem:
- Evaluating the Indoor Air Quality (IAQ) and identifying the contaminant by air sampling.
- Establishing a cause-and-effect relationship between symptoms and IAQ.
- Identifying the cause of the complaints so that appropriate corrective measures can be initiated.
- Conducting a ‘walk-through’ inspection of the problem areas and collecting information on the following
- the Occupants,
- HVAC Systems for pollution pathways and
- possible contamination sources
There are definitive ways by which the problem can be controlled to a great extent and optimum air exchange as per local building norms is a must. The ASHRAE recommends a minimum of 8.4 air exchanges per 24 h.
- Increase the ventilation rates and air distribution. The heating, ventilation and air-conditioning systems should be designed to meet ventilation standards in the local building codes. The HVAC systems should be operated and maintained properly to ensure that the desired ventilation rates are attained. If there are strong pollutants, the air may need to be directly vented to the outside. This method is especially recommended to remove pollutants that accumulate in specific areas such as restrooms, copy rooms and printing facilities.
- Removal or modification of the pollutant source can be carried out by routine maintenance of HVAC systems, replacing water-stained ceiling tiles and carpets, using stone, ceramic or hardwood in place of VOC emitting material, proper waterproofing, avoiding synthetic or treated upholstery fabrics, minimizing the use of electronic items and unplugging idle devices, venting contaminants to the outside, storing paints, solvents, pesticides and adhesives in close containers in well-ventilated areas and using these pollutant sources in periods of low or no occupancy. Allowing time for building material in new areas to off-gas pollutants before occupancy and smoking restrictions are some measures that can be used.

Thus we see, in principle that Air exchange plays a very important role in combating the Sick Building Syndrome. HVAC systems and Doors & Windows and Ventilators are the key areas of concern that need to be discussed in detail and an optimum solution needs to be organized in order to achieve the desired IAQ.
In India, people prefer to keep the windows open and the 1st thing anyone thinks of when feeling uneasy or giddy due to stuffed interiors is to open the windows wide and breathe. But the problem areas are the air-conditioned and/or heated indoors. Opening the windows shall result in severe energy loss which is totally undesirable considering the recent global momentum about environmental issues. Not to mention the onslaught of insects and draughts and unsolicited noise. Plus, leaving them open increases the risk of burglary. So either the HVAC systems are equipped in a way to enable the required air exchanges or special ventilation systems can be incorporated in the doors and windows that allow the interiors to be ventilated without hampering the acoustic and energy performance of the window/door system.
There are various solutions available in the market these days that allow continuous and controlled ventilation, intensive ventilation when the building is unoccupied as well as solar protection for fixed glass façade.
Special fixtures are incorporated in the window sash, which act as ventilators. These ventilators are normally with a self-restraining flap, automatically responding to the wind. They help in regulating the airflow and make sure the interiors remain naturally healthy and ventilated.














