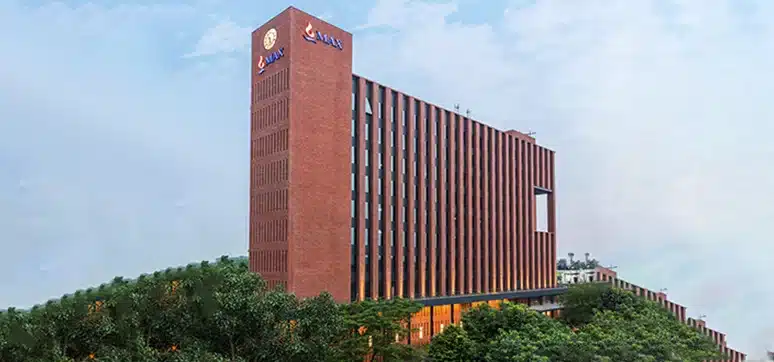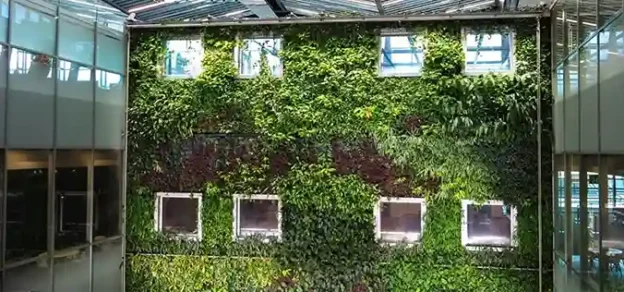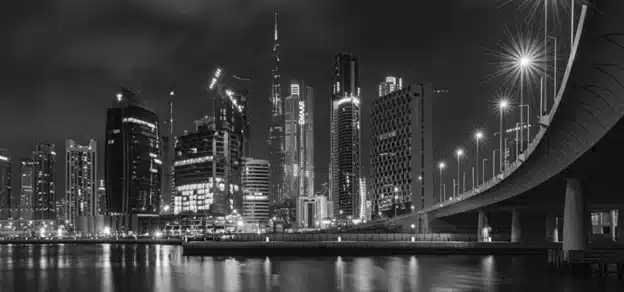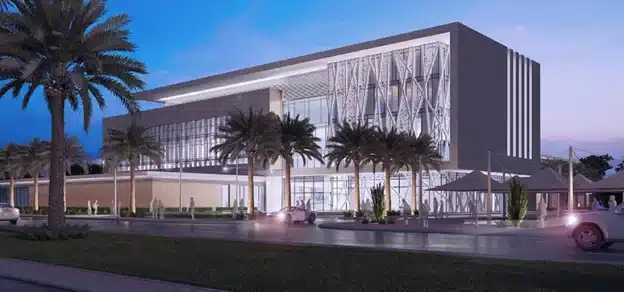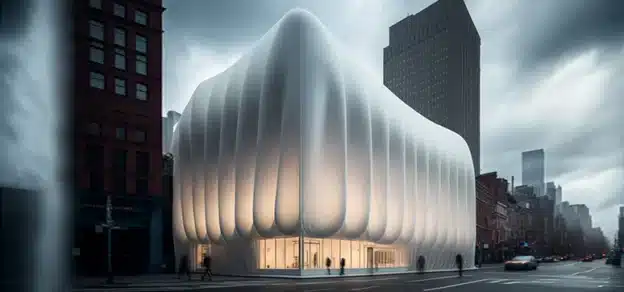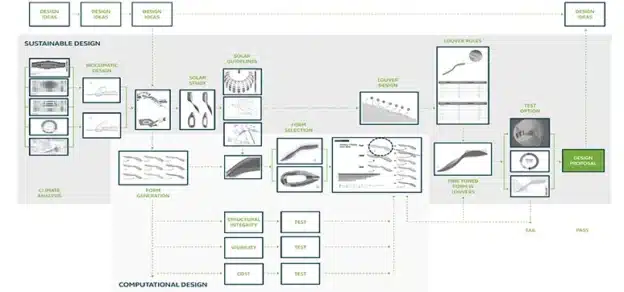There is a general trend in façade design currently to opt for glass as a primary material, in a sense aping the West. Glass façades are easy to install and maintain and lend a modern, elegant look to a building. Further, in the wake of the pandemic, people are looking for spaces that offer the flexibility of use and a connection to nature. The design of such spaces attempts to merge the inside and the outside through sliding-folding doors and windows, among other features. This sense of porosity and permeability has certainly influenced the choice of glass for façade design.
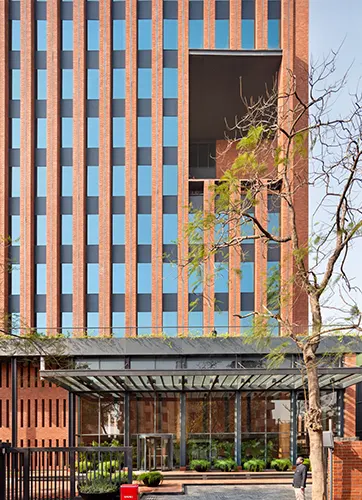
However, there are several factors that determine good façade design apart from the visual and aesthetic impact of a building and the occupant experience within. For one, we must recognise from the outset that glass as a material is not suited to India’s climate. This means that to cut down glare, heat ingress, and regulate ventilation, screens or fins need to be added to the primary envelope of glass which can become a costly exercise if not done correctly.
Façade design also contributes to a building’s overall environmental impacts and the construction industry’s contribution to global carbon emissions—nearly 40%. It contributes to a building’s performance and its carbon footprint because it is the primary threshold that regulates external environmental conditions. Thus, a sustainable approach to façade design involves developing the building envelope strategically. Requisite analyses and calculations should be carried out by studying the impact of light, heat, and wind on the building’s massing and orientation to determine an optimal design that does not adversely impact a building’s energy performance. For example, our design for Max House, an office building for Max Estates in New Delhi, incorporates several design features to reduce its environmental impact.
The façade, composed of hollow brick masonry, insulated spandrel panels, and Double Glazed Units (DGU)s, is engineered to cut out glare and reduce the heat gains and losses through the building envelope, lowering operating costs. While glass as a façade material is indispensable, it should be used judiciously. In our projects, we’ve often worked with a 70:30/60:40 wall-window ratio to create a well-designed façade system for commercial edifices. The wall-window ratio, in fact, gives us a lot of room for play with 60–70% of the building’s exterior—with materials, patterns, and textures, which lends aesthetic character to the building. Incorporating an optimal window ratio is one of the prerequisites that help us evaluate the performance of a façade.
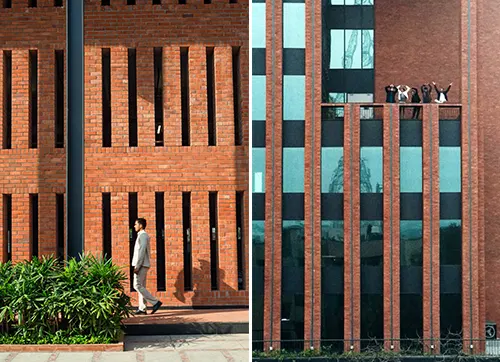
The façade design system should be able to strike a balance between aesthetics, cost, energy consumption, and occupant well-being. For instance, every window at Max House is operable and can be controlled by occupants to let in the natural breeze and light as per the requirements. We came to such a model through our research and analyses, aided by modern energy modelling tools, which helped us in achieving the most appropriate façade design.
As is evident, façade engineering is a fundamental aspect of the overall building design and is something we incorporate at Studio Lotus from the concept stage itself. Our processes are highly collaborative; the discussions and insights with our consultants and engineers surrounding façade design— or any other aspect for that matter—hold paramount importance. As an industry, we should explore more possibilities in making the use of glass more sustainable, but that hasn’t happened due to blindly following trends. Often, the façade becomes an afterthought in the design process. It should ideally be conceptualised and developed from the very beginning of the project. We can improve the energy performance of our buildings substantially if a research-oriented strategy is adopted and utilised from the word go.
