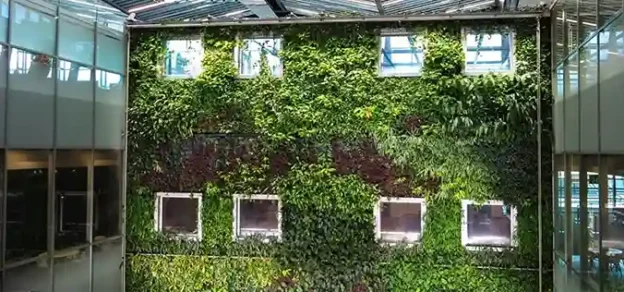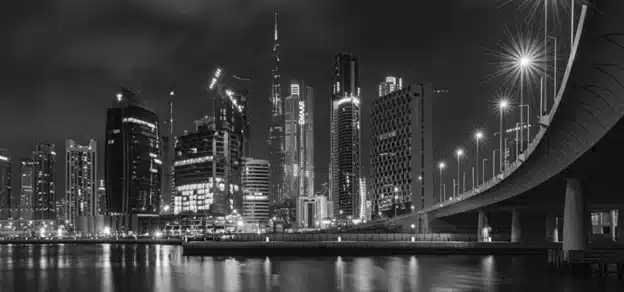The connection between a building’s façade and its primary structure is like a duo dance posing some tricky challenges! So, when the structure decides to groove and shake, the façade can’t help but follow along. If we don’t address this dance routine early in the design process, the consequences can be a real showstopper! By delving deeper into the relationship between the façade and primary structure, we can gain a better understanding of the complexities involved and the critical role that careful design and engineering play in ensuring a harmonious performance.
The movements experienced by buildings are primarily due to live loads such as users, wind and seismic activity in addition to temperature and moisture fluctuations. These forces can cause the building to sway, vibrate, or deform to some extent. Since the façade is an integral part of the building envelope, it experiences these movements as well. Different façade components respond differently to these forces for several reasons such as:
• Thermal Response: Different materials used in construction have distinct thermal properties and hence when exposed to temperature fluctuations, these materials expand or contract at different rates. For example, metals generally have a higher coefficient of thermal expansion compared to glass or concrete. This can lead to stresses and movements within the façade system, potentially causing challenges in maintaining structural stability. The movement of façade elements due to thermal effects needs to be considered during the design and construction stages and adequate structural support and connection details should be provided to accommodate thermal movements.

Image Credit – www.ahr.co.uk
• Material Characteristics: The choice of materials can influence the behaviour of the façade to external forces. For example, metals, concrete and plastics exhibit different degrees of flexibility, contributing to variations in how different building components, such as façades, beams and columns, respond to applied loads.
• Construction Techniques: Advancements in construction techniques have introduced innovative methods and materials that allow for greater architectural freedom and efficiency. However, these modern techniques may also introduce additional complexities in managing structural movements. For example, lightweight construction materials might offer cost and design benefits but could result in higher deflections under load. This can impact the alignment, performance and integrity of the façade elements. Excessive movement can also lead to issues such as misalignment of panels, stresses on fixings or connections, increased risk of water penetration and compromised aesthetic appearance.
• Architectural Elements: The design of architectural elements within a building can significantly influence its response to movements. Features such as cantilevered façades, large-span roofs, or intricate geometries can introduce unique challenges due to various dynamic loads, such as wind, vibrations and seismic forces. External fixings play a crucial role in transferring these loads between the façade elements and the building structure and if the fixings are not designed to accommodate dynamic movements, they may cause excessive stress on the façade system. This can lead to fatigue failure, loosening of fixings, or even detachment of façade elements.
External fixings can also restrict the natural movement of façade elements creating excessive stress on the façade system. This can result in material deformation, cracking, or failure of the fixings, cladding panels, or the overall façade assembly.
Effective mitigation of the issues associated with movements in façades requires consideration of key factors in design, construction and maintenance.

1. Coordination with Structural Team – For almost all types of façades, the dead load of the system and associated supports along with the different applied loads are carried by the primary structure of the building. Failure to provide a sufficient allowance for in-service movements in the connections between the façade and structure will result in the load being transferred through elements of the building envelope, which they are not designed to carry.
This may result in leaks, cracks in brittle elements, failure of connections, buckling of mullions and breakage of glass. To avoid these problems, the structural designers need to engage with the façade contractor’s designers to understand the requirements & limitations of the façade bracketry. Structural elements should be chosen such that the movements that the cladding has to accommodate are reasonable and unusual movement requirements are not imposed on the cladding.
It is also important for the structural engineer to provide his movements report to the façade designer, enabling the façade team to cross-verify the fixation capacity. See the image for a sample deflection report of primary elements, which allows the façade engineer to gauge the movement allowance to be provided for his façade elements.

2. Customisation & Adaptation: Façade systems need to be customized to suit the specific requirements of the project.
Stick curtain wall systems: Stick curtain wall systems, while flexible and customizable, have limitations to accommodating significant building movements. The individual mullions and transoms are connected using mechanical fasteners, which may not allow for large amounts of movement. If excessive movements are induced in the system, it can lead to joint failure, resulting in leaks, cracks, or compromised system performance.
Unitized curtain wall systems: Although limited in their flexibility and customization, are advantageous in accommodating building movements. The prefabricated units can be designed to accommodate a greater range of movement while maintaining the integrity and performance of the system. Unitized systems can effectively allow expansion joints within the system using flexible gaskets and elastomeric materials depending on the anticipated movement and design requirements. Unitized systems are also capable of accommodating sliding connections using specially designed brackets, clips, or sliding rails that allow the units to move while maintaining their structural integrity.
When large deflections and movements are anticipated, it is always advisable to design a unitized curtain wall system. See the image for movement allowance on a unitized transom joint.

External Connections: It is a common practice these days that the building façade is integrated with external shading devices. These elements ensure greater indoor comfort levels as they block sunlight and reduce the amount of solar gain.
While the external shades are great for the energy efficiency of the building, it is important to carefully design the connections of these elements to the main structure. Most of the time, the connections are penetrated through the façade joints, to be fixed back to the main structure. The façade elements and shading devices may experience different rates of movement and if the connections through the façade joints do not allow for independent movement of the shades and the façade, it can lead to compromised weatherproofing creating potential points of entry for air and moisture.
Lack of movement in the connections can also lead to localized stress points, potentially causing cracking, deformation, or failure of the façade elements. The connections through the façade joints can also create thermal bridging, undermining the energy efficiency of the building, and resulting in increased heating or cooling loads. Thermal bridging can also contribute to condensation problems within the façade, leading to moisture accumulation, mold growth and degradation of building materials.
Hence careful design considerations are required when installing external shading devices. During the design stage, attention should be given to the placement and configuration of external connections and flexible connections, or joint systems must be employed, that allow for relative movement between the shading devices and the façade elements. This will help mitigate movement issues at façade joints and using thermal breaks around the connections will allow for efficient thermal performance of the system.
Effective collaboration among the design and construction team and adherence to quality control measures are key to successfully integrating new construction methodologies and innovative façade elements and materials while ensuring the performance and stability of the façade system. A coordinated approach enhances the overall performance and safety of the building and minimizes potential structural issues that may arise from movements. Instead of working in isolation, a coordinated effort among façade engineers, architects and structural engineers is essential to effectively address façade movements, paving the way for successful and resilient architectural projects. This proactive approach leads to functional, visually pleasing and structurally sound buildings that stand the test of time.














