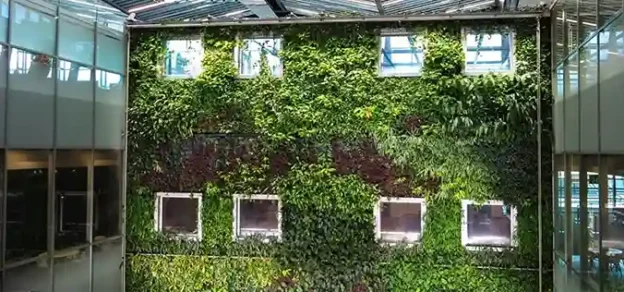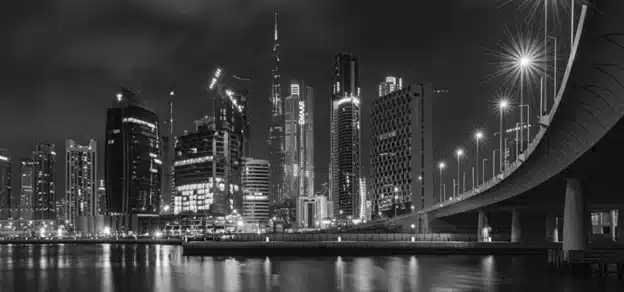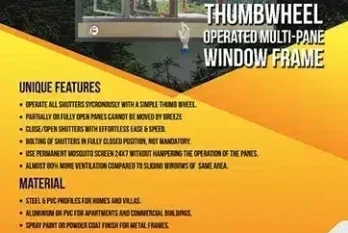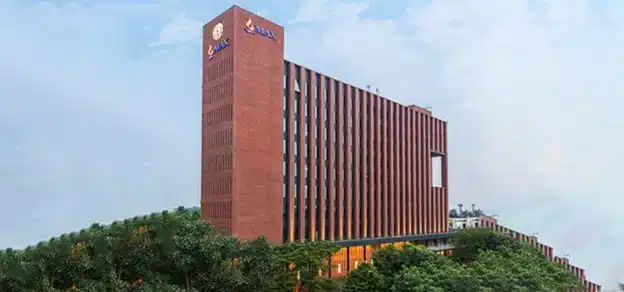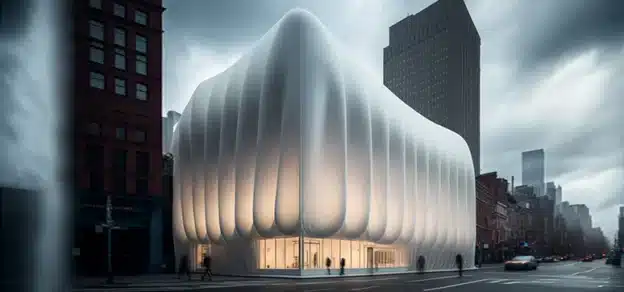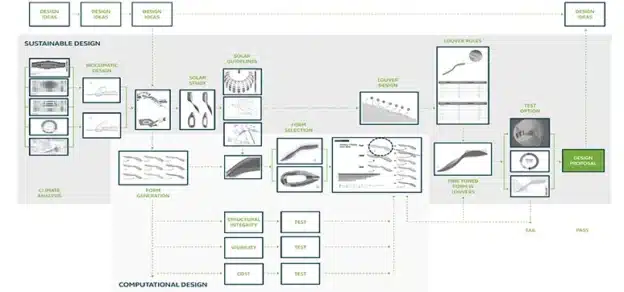In the creation of climatic responsive designs across the MENA region, the delivery of façade and fenestration solutions that build on the local architectural vernacular is key to producing contemporary designs that embed improved building performances that incorporate a distinctive architectural form developed from the local context, heritage, identity, and culture.
This can be achieved using double-skin façades that offer improved thermal and acoustic properties allowing for passive solar shading that provides a buffer zone between the interior and exterior environments, to improve interior comfort levels and subsequently reduce the energy loading for comfort cooling requirements. Traditionally, the use of locally sourced timber “mashrabiya” screens would have been crafted to undertake this purpose, consisting of a series of interlocking wooden elements arranged in a geometric pattern from simple shapes to intricate, decorative designs. Such screens were often installed in openings on the upper floors, where they would provide privacy whilst allowing air and light to filter through and enter the interior spaces.

It is key for the very health and well-being of all building occupants that natural light and ventilation are introduced internally, though, with the intensity of solar heat and glare that is encountered here in the GCC, designers must be innovative and creative in how they achieve this. The design of traditional “mashrabiya” screens is based on the simple principle of airflow, whilst diffusing direct sunlight and providing shade. This creates a cooling effect which helps keeps the interior more comfortable even in the dry arid desert climate of the Arabian Gulf.
Utilising this strategy in the present day the incorporation of horizontal or vertical fins, perforated metal screens, louvers, or combinations of these and other shading devices, can be carefully detailed and specified to ensure durability, functionality, and aesthetics in the harshest of climatic conditions, designed to withstand corrosion, high salt content winds, sandstorms, and intense sunlight. Ultimately creating double skin façades in a specialised building envelope system that can offer significant benefits in terms of energy efficiency, thermal and acoustic insulation, and natural light and views.

This outer layer is combined with a separated inner skin, typically of locally sourced sandstone blocks or panels and high-performance glazing units to minimise thermal transfer and improve energy efficiency. Whilst factors such as wind loading, solar gain, and natural ventilation are carefully considered, along with the safe and full cleaning and maintenance of both skins to ensure optimal performance and durability.
Using these core principles of carefully considered architectural hardware and elements, the creation of considered and varied façade and fenestration design solutions can ensure that building envelopes are climatically responsive, functional, durable, and energy efficient. Hardware that facilitates ventilation and shading is essential to create a comfortable and sustainable internal environment in such a challenging climate.
Examples of the strikingly varied solutions that can be achieved are shown in the very differing aesthetics realised in the designs of the Al Khor Private Hospital, Qatar (image 1), the concourse to the Qatar Stadium Research (image 2), and the ENEC Laboratory, Abu Dhabi, UAE (image 3).
Supplemented with the installation of intelligent building management systems to monitor and control the buildings’ internal environmental conditions, even greater energy efficiencies can be made. Systems that include sensors to measure temperature, humidity, and solar radiation allow the building’s mechanical and lighting systems to adjust in real-time to optimise energy efficiency and allow designers to create environments that are comfortable, engaging, and responsive to occupant needs.




