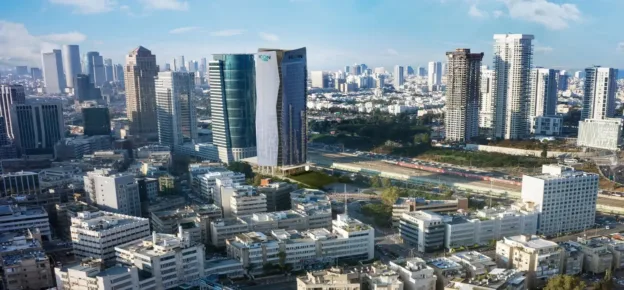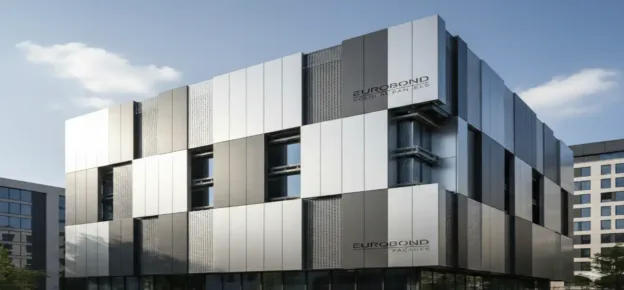In the evolving architectural vocabulary of high-density cities, building envelopes have come to represent more than aesthetics or energy efficiency. Fenestration systems – comprising windows, doors, glazed partitions, and façades – now form the front line of safety and performance in modern structures. Among the most critical considerations within this envelope is fire safety, where the role of fire-rated fenestration has become central to the design and construction of responsible buildings.
As urban buildings grow taller and spatially complex, the need for advanced fire containment strategies has become more urgent. Fire-rated windows and doors are no longer secondary specifications tagged onto designs for compliance; they are central to safeguarding life, infrastructure, and assets. This shift reflects broader changes in both regulatory frameworks and public expectations, where resilience is increasingly regarded as a defining characteristic of quality.

Why Fire-Rated Systems Are Essential
The fundamental role of fire-rated doors and windows is to compartmentalize a building during a fire event, slowing or halting the spread of flames, heat, and smoke. This compartmentalization is essential in giving residents, staff, and emergency responders the time and space needed to evacuate or manage the situation. In India, where high-rise construction is booming and fire safety awareness is still maturing, such systems are not just value-adds – they are imperative.
National safety codes, such as the National Building Code (NBC) 2016, mandate the inclusion of fire-rated systems in critical areas such as lift lobbies, stairwells, corridors, service ducts, and basement entries. These zones are often the primary routes for evacuation and emergency access, making their protection paramount. As fire can compromise a structure within minutes, certified systems – rated for durations of 30, 60, 90, or 120 minutes – must be carefully selected and correctly installed to meet both legal requirements and performance expectations.
Material Science, Testing, And Certification
Contemporary fire-rated systems use specialized glass and framing materials that undergo stringent testing under national and international standards. The performance of these components is assessed not only for their ability to resist fire but also for their structural integrity, thermal insulation, and radiation control.
Glass types such as ceramic, intumescent, and laminated multi-layer systems each have specific applications. Ceramic glass, known for its clarity and resistance to thermal shock, is ideal in areas requiring visibility without compromising safety. Intumescent glass, which expands under heat to form a smoke and heat barrier, is critical in tightly enclosed spaces. Multi-layer laminated glass combines strength, acoustic insulation, and design flexibility, allowing for broader applications in both public and private spaces.
Equally important are the frame materials – steel for strength and durability, aluminium for corrosion resistance with appropriate fireproofing, and treated timber for design-led interiors. The effectiveness of a fire-rated assembly lies not only in its individual components but also in the tested and certified performance of the complete system – glass, frame, hardware, and installation. In India, standards such as IS 3614 and IS 3809 are applied alongside international benchmarks, including EN 1364/1634, BS 476, UL 10C, and ASTM E119.
Beyond certification, ongoing maintenance and periodic inspection of these systems are crucial. Fire-rated elements are not meant to be altered or retrofitted without professional oversight. Painting over seals, replacing hardware with non-certified variants, or improper reinstallation can render the entire system ineffective, compromising safety and invalidating compliance.

Aesthetics, Functionality, And Innovation
One of the long-standing challenges in the implementation of fire-rated fenestration has been the perceived trade-off between safety and aesthetics. However, advances in technology have led to slimmer profiles, frameless glass solutions, and hybrid systems that combine fire resistance with acoustic insulation or smart automation.
Slim fire-rated profiles now allow for maximum glazing and visibility while maintaining structural and thermal performance. These are particularly important in premium residential and hospitality developments where natural light and transparency are key elements of design. Furthermore, hybrid systems are becoming increasingly sought-after, offering dual protection from both fire and sound – essential in dense urban locations where acoustic comfort is also a priority.
Another frontier of innovation is in building automation. Smart fire-rated doors with sensors, panic bars, and auto-lockdown integration can now be seamlessly tied into a Building Management System (BMS). This allows for automated responses during emergencies, reducing human error and facilitating faster evacuation or lockdown procedures.
Signature Horizon: A Case Study In Integrated Safety Design
Located at the highest point of Dollar Hills in Manikonda, Hyderabad, Signature Horizon by Signature Developers offers a prime example of how modern residential architecture can embed safety into the very core of its design philosophy. Conceived as a vertical community with panoramic views of Hyderabad’s historic and contemporary skyline, Horizon integrates a sophisticated fenestration strategy that aligns safety with design and environmental responsiveness.
The development, designed by Habitat Architects, comprises 82 luxury residences across 11 towers and is structured around a central open courtyard that encourages light, ventilation, and social engagement. The architectural expression relies heavily on openness and visual connectivity, made possible through extensive glazing and strategic façade treatments. Yet, within this openness, fire safety is never compromised.
Fire-rated glass systems are deployed across key transitional spaces, including lift lobbies, staircases, and basement entry points – areas where fire containment is legally and functionally non-negotiable. These systems are tested and certified to meet Indian and international fire safety standards and are installed by trained teams to ensure proper integration with structural and architectural elements.

What sets Horizon apart is the level of attention paid to marrying safety with aesthetic goals. The development uses slim-profile aluminium fire-rated frames that do not obstruct the architectural rhythm of the interiors. Vision panels within doors maintain sightlines while still offering 60- to 90-minute fire resistance where required. In select areas, laminated fire-resistant glass is paired with acoustic treatment to ensure privacy and comfort, particularly in community facilities such as the banquet hall, gymnasium, and indoor recreation zones.
Another notable aspect is maintenance planning. Horizon incorporates an annual inspection protocol for its fire-rated systems, ensuring that seals, gaskets, and hardware are tested for durability and functionality. Residents are also made aware of the systems through onboarding sessions and communication, building awareness and encouraging cooperation during drills or inspections.
This holistic approach extends beyond fire safety. Horizon’s fenestration systems also address wind resistance, seismic activity, and acoustic insulation – especially relevant in a site that sits at a natural elevation and is exposed to seasonal weather variations.
The use of double-glazed, thermally broken window systems enhances insulation while also reducing noise transmission from external sources. GRC louvres on upper floors act as both a shading device and a windbreaker, reducing the load on the building envelope during high winds.
In integrating these varied performance requirements into a cohesive façade strategy, Horizon exemplifies how residential buildings can offer both luxury and life-saving features without compromise.
Towards A New Standard In Resilient Design
As the construction landscape in India continues to mature, the integration of high-performance fenestration systems – particularly fire-rated windows and doors – will become a default rather than a distinction. Developers and architects must move beyond a compliance-first mindset to embrace fire-rated systems as part of a broader agenda for resilient, human-centric design.
Projects like Signature Horizon illustrate how this shift is already underway. By embedding safety into the design narrative from the earliest stages, such developments are not only compliant with regulations but are also more robust, adaptive, and future-ready. In the end, fire-rated fenestration is not merely about surviving a crisis – it is about building with foresight, empathy, and responsibility.















