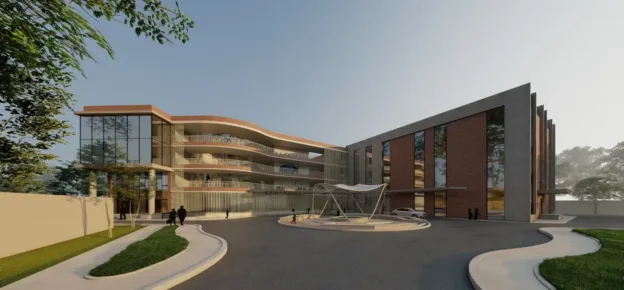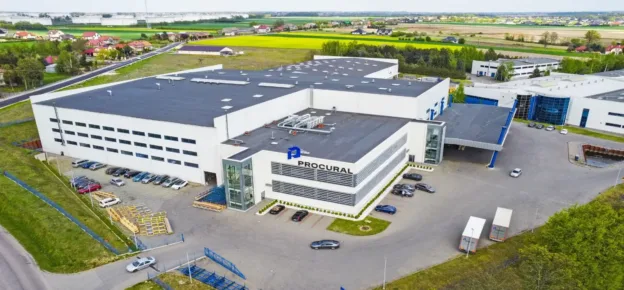The way we design and construct buildings today has a direct impact on the environment. With urbanisation accelerating and climate change intensifying, the need for energy-efficient, resource-conscious buildings is greater than ever. A critical factor in achieving sustainability in construction lies in how façades and fenestrations are designed. These elements determine a building’s energy demand, its ability to regulate indoor temperatures, and its overall environmental footprint.
Traditional buildings rely heavily on non-renewable energy sources such as coal-based electricity for heating, cooling, and lighting. This results in high carbon emissions and increased strain on the planet’s resources. In contrast, sustainable buildings focus on reducing energy consumption through efficient façades and fenestrations, while also incorporating renewable energy solutions. By designing these elements thoughtfully, buildings can optimize daylight, regulate temperature naturally, and reduce dependence on mechanical heating and cooling systems.

How Façades Contribute To Sustainability
A building’s façade serves as the first barrier between indoor spaces and external environmental conditions. When designed efficiently, it can minimise heat gain in warmer climates and reduce heat loss in colder ones, thereby decreasing energy demand.
One of the key approaches to sustainable façade design is climate-responsive architecture. This means designing buildings based on their geographic location, local climate conditions, and seasonal variations. Passive design strategies, such as optimising orientation, using shading devices, and selecting appropriate materials, play a crucial role in achieving energy efficiency.
For example, high thermal mass materials can help regulate indoor temperatures by absorbing heat during the day and releasing it at night, reducing the need for artificial heating and cooling. Shading devices, extended eaves, and ventilated façades can block excessive solar radiation while still allowing for natural daylight, improving energy efficiency without compromising comfort.
The role of façades extends beyond energy efficiency. They also influence indoor air quality and overall occupant well-being. Sustainable buildings are designed to be naturally ventilated, reducing reliance on air conditioning systems that consume large amounts of electricity. By incorporating elements such as operable windows and ventilated façade systems, buildings can facilitate air movement and improve comfort levels while maintaining efficiency.

The Importance Of Fenestrations In Energy-Efficient Buildings
Fenestrations like windows, doors, and skylights are crucial elements in sustainable buildings. They determine the amount of natural light that enters a space, the level of ventilation, and the extent of heat gain or loss. Poorly designed fenestrations can lead to significant energy waste, making buildings inefficient and increasing carbon footprints.
One of the primary challenges with traditional fenestrations is thermal loss. Conventional windows, if not designed correctly, allow heat to escape during colder months and permit unwanted heat gain in warmer seasons. This increases reliance on artificial heating and cooling, leading to higher energy consumption. To counteract this, sustainable buildings use well-insulated windows with high energy efficiency ratings to minimise heat transfer while maximising natural lighting.
Orientation-based window placement is another crucial factor. Instead of placing windows uniformly across all sides of a building, sustainable architecture considers factors such as the sun path, wind direction, and external shading. Windows positioned to capture early morning and late evening sunlight can reduce the need for artificial lighting, while shaded windows on the west-facing façade can prevent excessive heat gain in the afternoon.
Natural ventilation through fenestrations is another strategy to reduce energy demand. Buildings designed with cross-ventilation principles allow fresh air to circulate effectively, reducing the need for air-conditioning. Operable windows, skylights, and well-placed vents enhance airflow, improving indoor air quality while keeping energy consumption low.

Sustainable Buildings: A Shift Towards Net-Zero Energy Performance
Sustainability in architecture must incorporate reducing energy consumption while creating self-sustaining, energy-efficient spaces. This is where the concept of net-zero energy buildings comes in. A net-zero energy building is designed to produce as much energy as it consumes, reducing its overall carbon footprint.
Achieving net-zero energy status requires a multi-faceted approach, where efficient façades and fenestrations play a defining role. These buildings incorporate:
- Passive cooling and heating strategies to reduce dependence on mechanical systems.
- Optimised fenestration design to balance natural light, ventilation, and insulation.
- Renewable energy solutions, such as solar panels, can be used to offset energy consumption.
Incorporating these strategies ensures that the building remains comfortable for occupants while consuming minimal external energy resources.
The Way Forward
As the world moves towards sustainable development, energy-efficient building design is no longer optional – it is a necessity. Façades and fenestrations play a central role in reducing energy consumption, optimising natural resources, and creating spaces that are environmentally responsible and cost-effective.
By integrating climate-responsive design principles, passive cooling techniques, and optimised fenestration systems, buildings can reduce their environmental impact while enhancing indoor comfort. Sustainable architecture must consider the impact on the present while focusing on buildings that will serve the future without compromising the planet’s resources.
| Case Study: Mahindra Zen, Bengaluru, Karnataka |














