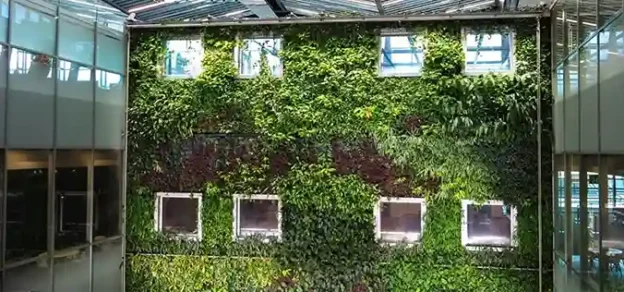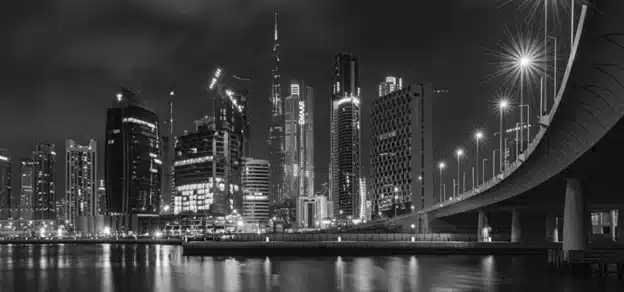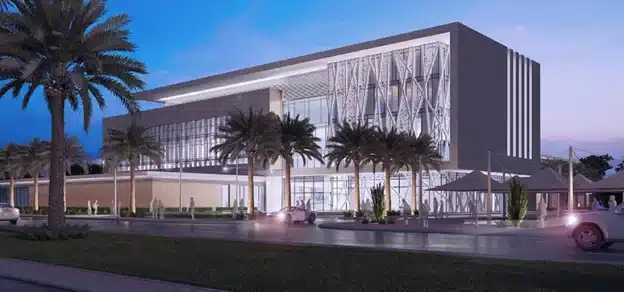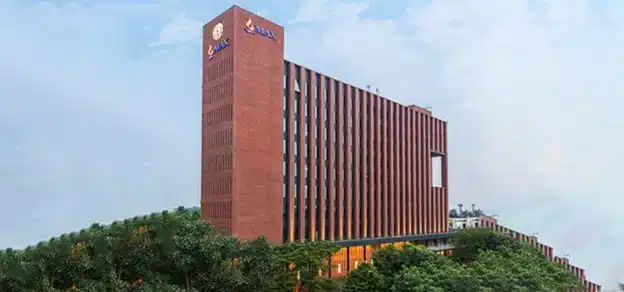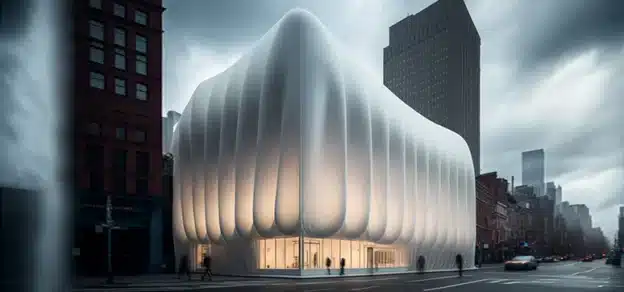Façades play an important role in regulating natural heat generated by the sun. Sustainable façades can be defined as elevation designs that promote the use of green materials and conserve energy. Sustainable façades reduce the energy consumption of buildings, ensure thermal comfort, visual effect, and acoustic, and improve air quality. It is a new approach to maintaining the integrity of the building for future generations.
Green façades or vegetative walls are designed by aiding the growth of green climbing plants upward and across the front portion of the building. The green façade impacts the overall building’s thermal performance. Designing the green façades is a nice choice but do we know about materials best suited for building green façades? Before designing the elevation, various parameters are studied to ensure the comfort of living. The various parameters are:

The temperature fluctuation – All the sides of the buildings have a different temperature range due to the absorption of solar radiation. The green façade affects the absorption rate. The green materials absorb light and heat energy which keeps the temperature low. The façade support system also makes the compressed air layer around the walls when stems are immature. This is very similar to the dry-clad approach. The effects of green buildings result in 1.4ºC cooler in summer and 3.8ºC warmer in winter.
The difference in surface temperature – The surface temperature of bare walls and vegetative walls differ during summer. In green façades cover, the green leaves provide shading and even prevent from gaining heat from the building system. This results in calculating the average bare wall temperature that comes out 5.5ºC higher. The maximum temperature is 15.2ºC higher.
The relative humidity temperate – The back part and the front area of the building have a different rates of relative humidity. The evaporation and transpiration of water droplets from leaves cause an increase in humidity and give cooling in summer. This results in 7% higher humidity in summer and 8% lower in winter.
The sustainable building façades are designed by following various steps. The approaches to designing sustainable buildings are:
-
- Climate considerations – Air conditioning of buildings is always required, and it can be reduced if building design minimises the overheating of buildings. This can be achieved if the building design minimises or eliminates the glazing towards the west side, reducing the heat gain during summer and afternoon. In hot climates, the glasses and windows are oriented towards the north or shaded by vertical fins. No passive solar needs are required. If possible, the doors and windows should open to the opposite side of the building to enhance cross-ventilation.
- Building orientation – The most important factor in the implementation of green façades is the orientation of the building. The optimum orientation is a key factor in the reduction of energy consumption. It improves the overall energy efficiency. It is proven that if green façades are used as a second layer in the southeast or southwest orientation, it results in maximum energy-saving in coastal cities.
- Façade material properties – The material used in the building should possess minimum heat transfer coefficient and minimum embodied energy during construction and installation framing. The façade design should have maximum thermal resistance which prevents buildings from heating. Apart from thermal resistance, it should also possess thermal insulation properties like sound insulation.
- Wall assembly – Wind velocity and hot weather conditions in regions are not suitable for having a single gaze because the building absorbs an immense amount of heat. So Double glazing is preferred to bear the wind load on the building. This can maintain the embodied energy of the building material used. This can reduce the peak heat and cooling loads.
Benefits of Green Façades

- Remove air pollutants – The people living in urban areas experience maximum health issues due to diminishing air quality in urban environments. Small-sized particles penetrate deeply into the alveolar areas and lungs which further becomes dangerous to human health. As a solution to the problem, green façades are introduced. The plants and their associated growing substrates effectively aid in cleaning the air and produce cooler ambient temperatures. Green walls impact positively urban areas in many ways: mitigating air pollution and decreasing surface temperature.
Vegetation is considered a particulate sink because of the plant surface which acts as a source of turbulence which increases the turbulent diffusion and influences PM diffusion. Green walls are an appropriate tool to reduce PM via deposition without disturbing the air exchange between the street canyon and the air above it. The vegetation has helped with ambient air pollutant removal.
- Reduce noise/acoustic – In urban areas, the exposure to noise pollution increases due to the expansion of transport, residential areas, and infrastructures. This exposure results in a negative impact on human health; it disrupts work and sleeps productivity. The hard surfaces of street canyons reflect sound and increase the urban ambient noise. The plant structures absorb noise instead of reflecting between buildings. The plant absorbs noise due to the mechanical vibrations in plant elements induced by sound waves which convert sound energy into heat.
The Thermo-viscous boundary layer at plant surfaces reduces sound, and sound energy is effectively reduced by the interference caused by sound waves. The presence of soil-like substrate interferes with the source of information and ground-reflected contribution. This effect is known as the Acoustical Ground Effect. The different parts of the plant absorb sound at different frequency ranges as leaves produce a sound absorption effect in the high-frequency range and wooden parts like branch stem and twigs produce an effect in the mid-frequency range.
Apart from the abovementioned benefits, green façades also offer various benefits like; reducing the urban temperature, thermal benefits, improving biodiversity, attenuating rainwater, increasing productivity and creativity, improving the sense of well-being, and health benefits. To conclude, with the reduction in energy resources and increase in cost every day, the primary focus is kept on building systems to conserve energy. intelligent façades came up with a solution that provides heating and cooling and produces its energy.
Though many types of research are carried out about using of energy requirements in the building system. The energy-efficient building envelope consists of the use of optical properties of glass, double façades to control air circulation, insulating materials, etc. The concept of green building in the construction sector has reduced the waste of resources, the resource utilisation improved, improves the living standard of people, and most important the symbiotic relationship between man and nature.




