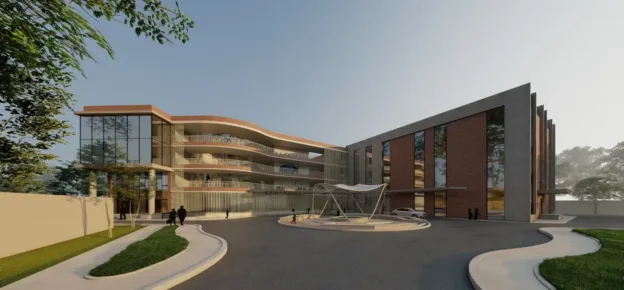Innovative Façade Design
The Block F2 building at Manyata Embassy Business Park exemplifies innovation and efficiency through its cutting-edge façade and fenestration design. Conceptualised to provide both aesthetic sophistication and high performance, this project integrates advanced technologies and materials to meet global standards in acoustics, safety, sustainability, and durability.
Design Concept And Façade Features
The architectural vision for BLOCK F2 emphasises a sleek, modern look achieved through unitised curtain wall glazing systems, Lamium cladding, and ACP panelling. The façade is structured with horizontally striped and continuous structurally glazed unitised panels, tailored for both function and form. It accommodates tenant-specific layouts while maintaining visual harmony.

Materials And Technology
At the core of this façade is a unitised, structurally glazed curtain wall system, capable of withstanding wind loads up to 1.3 kPa. The system uses Double Glazed Units (DGU) with high-performance heat-strengthened glass from St. Gobain, featuring selective coatings for enhanced thermal control and UV resistance. Rock wool insulation panels (128 kg/m3 density) provide excellent thermal and acoustic barriers behind spandrel panels and in smoke seals.
The porcelain stoneware panels used in cladding are backed with fibre mesh for structural strength and are mounted on powder-coated aluminium frameworks, ensuring longevity and minimal maintenance. 4mm thick ACP panels (Alucobond Plus FR Grade) deliver both fire resistance and visual appeal.
Acoustics, Safety And Performance
The façade system addresses acoustic comfort through DGU glazing that reduces external noise – a crucial feature for commercial environments. Safety is embedded through a combination of fire-safety measures, including rock wool fire barriers, smoke seals, and fire-stop sprays conforming to UL standards. All weather seals use high-performance silicone sealants (Dowsil 991 and 789), ensuring water-tightness and durability.
Furthermore, the project incorporates openable panels with multi-point locking systems for ventilation and emergency access. Structural support is provided through a network of hot-dip galvanised MS brackets and Hilti SS anchors, guaranteeing resilience against wind, seismic loads, and long-term operational stress.
Testing And Quality Assurance
A rigorous testing protocol is implemented, including AAMA 501.2 water tests on 10% of the façade area. If any area fails, retests on additional sections are mandated, escalating to 100% coverage if failures persist. PMU (Performance Mock-Up) testing is also conducted to validate assembly integrity, water tightness, and thermal performance. Every element, from fasteners (SS316/SS304) to fire-safe components, is tested and certified before installation.
Maintenance And Sustainability
The system is designed for ease of maintenance, with anodised and PPC-coated surfaces that resist corrosion and dirt accumulation. A 25-year warranty covers the aluminium finish, with fire-rated materials and cladding elements ensuring compliance with IGBC Green Building norms and MOEF standards.
Maintenance charts, O&M manuals, and as-built drawings are submitted during handover. Housekeeping obligations, including façade cleaning, are included in the contractor’s scope to ensure long-term aesthetic integrity.
Result
The BLOCK F2 façade project at Manyata Embassy Business Park stands as a benchmark in modern envelope design, where form meets function through high-performance materials, intelligent engineering, and strict quality standards. With its combination of structurally glazed curtain walls, energy-efficient glazing, durable cladding systems, and comprehensive fire and acoustic safety features, the project not only enhances the aesthetic appeal of the campus but also ensures long-term operational efficiency and occupant comfort.
Quick Facts:
|















