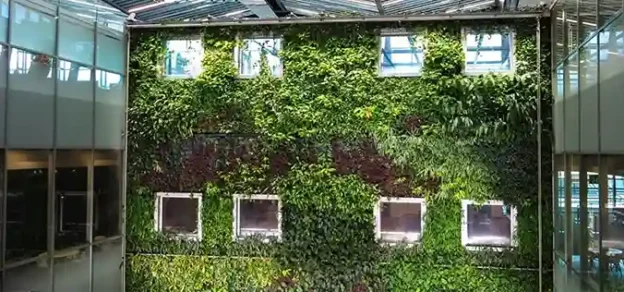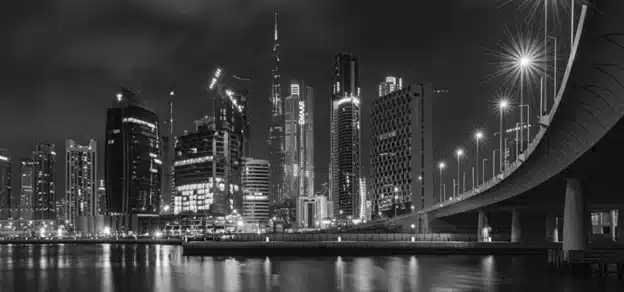Buildings consume about 40% of energy use and carbon emissions in the world. The total energy consumption of buildings especially for cooling purposes varies as a function of the quality of design and climatic conditions. With the worsening global climatic situation, achieving carbon neutrality has become a goal, and Green buildings always make business sense. But it is always important to know if the building is really “Green” when it comes to the use of the glass façades for the buildings.
There is always a debatable issue of whether glass is a really green product or not. In tropical countries like India, is extensive use of glass really advisable? The vast glass envelopes of the buildings led to a rapid increase in temperature inside the buildings and increase the heat loads. It became unbearable, especially because the glass panels designed as windows would not open.
Despite many such experiences, the extensive use of the glass façades in construction is gaining popularity in the country. Architects and façade designers have to strike a balance between the visual and thermal performance of the façade, which plays an important role in energy consumption and thermal comfort of the occupants inside the building when the final product is ‘green’. In tropical countries like India, a major requirement is air conditioning of the building. Proper usage of glass can ensure that the air-conditioning loads (and therefore the air-conditioning expenses) can be reduced by controlling the heat coming into the buildings.
Other than the overall shape of the envelope, the architect should be able to work on qualities such as modulations, texture, colour, reflectivity, as well as daylighting and natural ventilation. The façade’s efficiency is significantly dependent on the building’s location and orientation to the sun, as well as the materials and construction methods used in the façade.
The use of glazing on the façade must be optimised for thermal efficiency, lighting, and solar heating. An important metric for façades is the window-to-wall ratio, which is the proportion of glazing to opaque façade area. This ratio is a significant contributor to a façade’s solar heat gain and energy consumption. In most cases, higher window-to-wall ratios result in greater energy consumption, since the thermal resistance of even a well-insulated glazed façade is typically lower than that of an opaque façade.
The façade is one of the most significant contributors to the energy budget and the comfort parameters of any building. As energy and other natural resources continue to be depleted, it has become clear that technologies and strategies that allow us to maintain our satisfaction with the interior environment while consuming fewer of these resources are major objectives for contemporary façade designs. The primary purpose of high-performance sustainable façades is to provide a barrier between the interior and exterior environment while creating comfortable spaces for building occupants and significantly reducing a building’s energy consumption.
TECHNOLOGICAL ADVANCES IN BUILDING FAÇADE MATERIALS
Innovations in the façade industry are becoming pivotal worldwide as current environmental and climate challenges request rapid, cost-effective and innovative techniques and materials. It becomes natural to question how the façade industry will contribute to shaping the future of the architecture, engineering and construction sectors.
Here are some smart façade technological advances, but it is still in its infancy.
1. Self-Cleaning Glass – It’s a specific type of glass with a surface that keeps itself free of dirt and grime & has a special hydrophilic and photocatalytic coating on one fact that is activated using UV rays present in daylight.
2. Electrochromic Glass – Electrochromic smart glass changes its level of tint when driven by an electrical signal, allowing control over energy consumption, glare and comfort.
3. Thermo-Chromic Glass – This innovative, smart material changes tint automatically, using heat and light from the sun to darken or lighten the tint of the glass, reducing glare and increasing energy efficiency inside the building.
4. Rain-Screen Cladding – Rain-screen cladding is the attachment of an outer skin of rear-ventilated cladding to a new or existing building. The system is a form of double-wall construction that uses an outer layer to keep out the rain and an inner layer to provide thermal insulation, prevent excessive air leakage and carry wind loading.
5. Building Integrated Photovoltaic (BIPV) – Building integrated photovoltaic (BIPV) systems integrate solar cells into the building envelope as a part of the roof structure for energy harvesting, which can be in the form of roof/wall panels or roof shingles.
6. Blast-resistant (Blast proof ) glass / Films – It consists of a multi-layer lamination of various interlayer films and glass panes resisting blast waves of different amounts of explosive materials. This highly-engineered glass solution stays in its frame by flexibly giving in when struck by a blast wave.
Sunteck Crest Commercial Building

Sunteck Realty Ltd. is developing a state of art mixed-use multi-tenant commercial project in Mumbai city at Andheri, western suburbs. In general, the building services of the project are quite spread over the tower with consideration of space and cost optimising to keep distribution lengths in check. Primarily below ground area is used for high-side services of PHE viz. water, and fire tanks. Also, some part below grade level is used for high-side electrical services like main electrical panel rooms and low-voltage rooms.
The project is aspiring for green building certification from Excellence in Design for Greater Efficiencies EDGE-IFC, a member of the World Bank Group. The certification has the goal of reducing the environmental impact of buildings in three areas: energy efficiency, water efficiency, and material efficiency. From the concept inception stage, we ensure the best feasible green building measures are part of our design itself. To list some of them are like high SRI roof, use of low ‘e’ double glazed units with lower U and solar heat gain coefficient value, efficient lighting, demand-controlled ventilation for parking, water-efficient plumbing fixture and use of in-situ reinforced slab with >25% GGBS for the building envelope.
The glass has better sound absorption quality and a Sound Transmission Class (STC) rating, so there will be lower noise pollution inside the building premises. Building envelope and glass façades are designed in such a way that it restricts heat ingress into buildings, ultimately reducing the heat load of the overall building and allowing maximum daylight in. With this, the project is aspiring for more than 20% energy savings.
Glass properties used for Sunteck Crest:
U value : 1.6 W/sq.m.K
Solar factor: 0.24
Light transmission: 41%
External reflection: 20%
Internal reflection: 15%
Quick Facts:
• Project: Sunteck Crest
• Location: Andheri, Mumbai
• Client: Sunteck Realty Ltd.
• Architect: Sandeep Shikre & Associates
• Other Consultants
• MEP: Pankaj Dharkar & Associates
• Structural: Epicons Consultants Pvt. Ltd.
• Materials used for façade: Double glazed Units (DGU) – Low ‘e’ energy efficient glass
• Commencement Date: Mid-2019
• Completion Date: Early 2023














