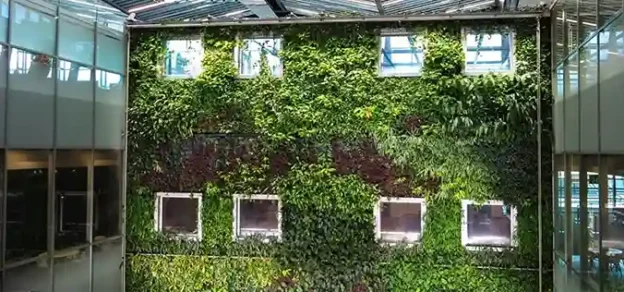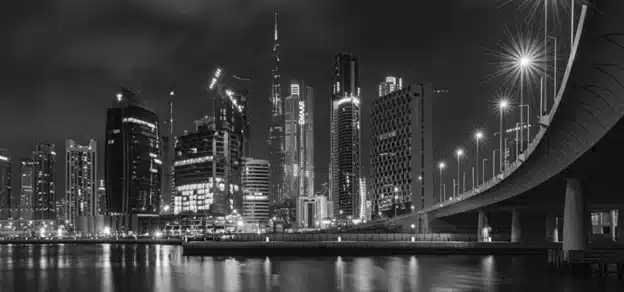One thing that the pandemic has taught us is that architecture cannot save the world, at least not on its own. Focusing on health-oriented approaches, new standards are going to be set. Façade Design and material are rethought according to the current situation, generating new forms of living. While notions of modular design, prefabricated elements, flexible partitions, and lightweight structures will keep on growing, architects will start planning new configurations with social distancing measures in mind.
Importance Of Façade Design For Occupant Wellness

Façade design that are facilitated with green features provide a cleaner and more comfortable environment for their occupants which includes the selection of performance glass, Green wall concepts, etc.

Consequently, high indoor environmental quality will lead to less indoor pollution and improve occupants’ health and productivity compared with conventional buildings’ residents.
Americans spend an average of nearly 90 percent of their time indoors, according to the Environmental Protection Agency. Yet what we breathe indoors is on average two to five times more toxic than what is typically outside, the agency warns, because of poor ventilation and off-gassing of toxic chemicals from a host of products.
The wide-ranging efforts include improving indoor air quality and even increasing activity levels of building occupants. Allen and colleagues at the Harvard T.H. Chan School of Public Health have defined nine foundations for healthier buildings, such as better water quality, reducing noise, regulating temperature, and maximising light.
The Latest Versions Of LEED V4.1 & Other Building Codes – Raising The Bar For Wellness
LEED guidance outlines sustainable best practices for cleaning, workplace re-occupancy, HVAC and plumbing, like:
- Cleaning and disinfecting – your space credit requires facilities to create a policy and implement procedures that follow green cleaning best practices that support a healthy indoor environment and worker safety.
- Managing indoor air quality
- Building water system recommissioning
The ‘New Normal Concerning Sustainable Designs For Homes & Offices

As the world is slowly reopening, easing lockdown measures, everyone is adapting to new realities. Imposing drastic adjustments to our lives, the coronavirus has introduced a new “normal”, changing our perceptions and altering our priorities. As we move forward in the different phases of the pandemic, we will focus again on our intimate spaces.
In fact, new configurations and new plans are starting to emerge. The quality and comfort of our homes will become at the top of the list. While we are confined in our houses, we are rethinking our requirements and needs, along with the “new normal”: from green areas and gardens, exploitable rooftops, natural light and ventilation, balconies, and terraces, minimal and wholesome indoor environments, transitional and filtered entrances, etc.
Reducing The Carbon Footprint
A new focus on reducing the carbon footprint of building materials enables structural engineers to make a substantial contribution to mitigating climate change since the most commonly used structural materials – concrete steel, and aluminium – contributes more than 22% to global carbon dioxide emissions. In a typical building, 55% of embodied carbon is in the structure and substructure.
Greenprint is a worldwide alliance of leading real estate owners, investors, and strategic partners committed to improving the environmental performance of the global real estate industry. Through measurement, benchmarking, knowledge sharing and implementation of best practices, Greenprint and its members are striving to reduce greenhouse gas emissions by 50% by 2030.
Achieving The Green Goal With Better Fenestration & Façade Design

Façade Design is the most publicly visible design aspects of a building and at the same time, they are most vulnerable to performance issues. They need to enclose the building and control the flow of heat, light, air, and water, but they also need to look good doing it—typically for a long time.

When they are well-designed and constructed properly, they can meet these needs by providing stunning exteriors that allow light and ventilation into interior spaces, creating delightful places to live, work, or play.
At the same time, well-designed façades can perform with a long-lasting durability that meets or exceeds a variety of code requirements related to structural integrity, weather resistance, seismic forces, energy efficiency, and fire ratings. Analysing the building performance, it can be found that façades are an important component of building envelope contributing to enormous heat ingress due to solar gain. In fact, a well-designed façade system can actually improve energy efficiency and comfort level of occupants, thus ultimately boosting the overall building performance.
Various design principles for façades can be incorporated through climate analysis, building orientation and sun path analysis, day-lighting analysis, materials selection process, etc. During the design development, if the glazing and shading aspects of a façade are leveraged upon, overall energy efficiency would automatically reach a new level leading to exemplary performance.

Designs For The Public Spaces In A Post-Pandemic World
The pandemic has forced planners, designers and architects to create a new vocabulary or typology to describe places in terms of social density, distances, crowding, or public health risks. The pandemic will create a new lens through which to think about public space, and this new conversation will need a new vocabulary to help organise our ideas and analyse spaces.
The Need For Modular Constructions And Adaptive Reuse
Nowadays developers and architects are moving towards modular construction and are looking at adaptive reuse techniques for developing new buildings. In modular construction, the components of a building are prefabricated off-site in a controlled setting and then shipped to the project site and assembled. Modular construction involves less time.
Conducting the bulk of the construction process offsite in a controlled setting, it can contribute to improved quality, less waste, increased control of cost, and reduced risk. This pandemic situation has highlighted the need to design and build fast in emergencies. As the healthcare industry continues to be overwhelmed, the demand for more facilities such as hospitals, quarantine centers, testing sites and temporary lodgings has never been so high.
Given this demand and an urgent need for these spaces, modular construction is the best technique. And to understand the importance of adaptive reuse, thinking to focus on what currently exists and how it can be incorporated thoughtfully into the goals and ideas of the future is essential. Adaptive reuse can be implemented in any building, although it is most commonly used while working on old buildings.

Need For Innovations In Lightweight Architecture & Flexible Designs
Any structure designed intelligently and responsibly aspires to be “as light as possible“. Its function is to support “live loads“. The dead loads of the structure itself are necessary critical.
The smaller the ratio between a structure’s dead load and the supported live loads, the “lighter“ the structure. Many companies have developed various architecture and design solutions that address the need for emergency facilities.
Many have been tent structures, built to serve as field hospitals and test centers. Post pandemic situation, architects reconsider the way we live and build the future. Our connections to our homes (both physical and mental) have never been greater, and this may persist and even intensify after this pandemic subsides. If this happens, homes will need to accommodate a greater amount of services and functions.
Designated spaces for a greater number of specific activities, such as reading, napping, physical activity and entertainment, will be desired. Hosting a greater array of activity spaces will require a greater degree of flexibility and adaptability in designing.














