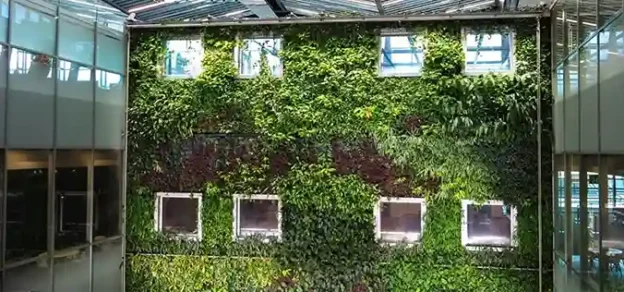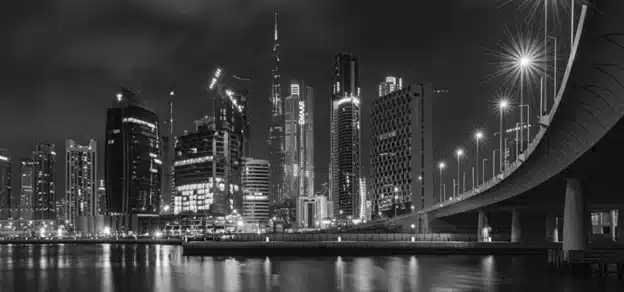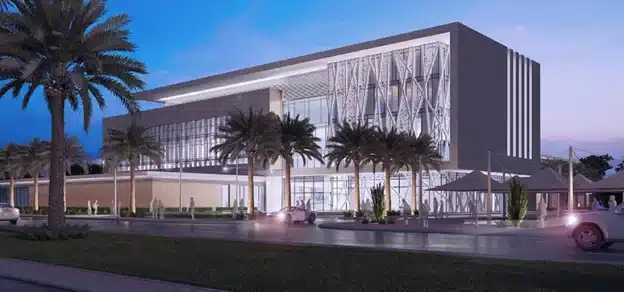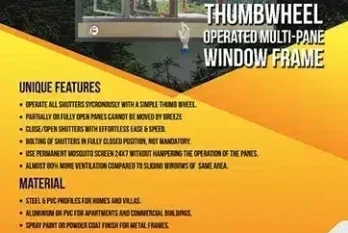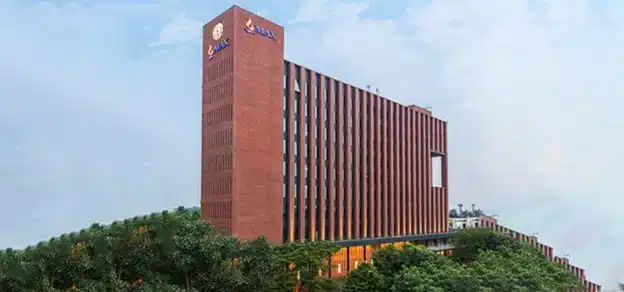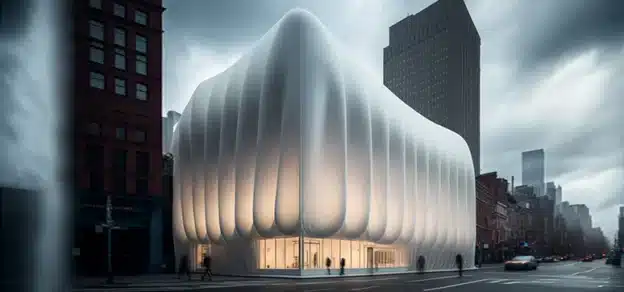Offices, schools, hospitals and rest homes are – just as homes – intended to provide people with a suitable working, learning and living environment. So it is very important to create a healthy indoor environment and minimise the energy needs of those buildings. Thermal, visual, and acoustic comfort and a supply of fresh air are the basic elements for a comfortable indoor environment.
It goes without saying that sufficient fresh air is important. Just opening windows is not enough. You need continuous, controlled ventilation, but the main problem with full mechanical ventilation is the risk of contamination. Thermal comfort means that it is not too hot or not too cold – a pleasant temperature all year round. Of course, this is often subjective and sometimes calls for personal control. If you have large glass areas, particularly facing south, controlling the temperature in the summer is not always easy as there is the problem of overheating. You need to be able to allow sufficient daylight without glare or annoying reflections during the day, use pleasant artificial light in the evening and have effective light exclusion at night. The view outside is also important. When it comes to living comfort, looking at a garden is more desirable than gazing at a bare factory wall.
Air Quality and Health
Excellent insulation without enough ventilation produces “dead” air in buildings where dust mites, moulds, viruses, bacteria and even dangerous chemical substances (CO2, CO, radon, VOC) can accumulate. Each time we breathe in, our lungs could inhale these microscopic particles. They then could pass through the bloodstream to invade the adipose tissue, kidneys, liver, glands, etc.

Hence an unhealthy indoor environment can lead to:
- Respiratory problems
- Dry throat
- Burning or irritated eyes
- Headaches
- Allergies
- Lack of concentration
- Grogginess
- Listlessness
- Drowsiness
Basic ventilation provides good air quality into the building (IAQ or Indoor Air Quality). Sufficient fresh outside air expels the polluted inside air from the building using the principle of supply, transfer and extraction.
Dynamic External Sun Protection

A building or home with large glazed surfaces facing south can offer many advantages. During the autumn, winter and spring, you can enjoy the benefits of the incoming sunlight. However, in the summer this can lead to overheating and an annoying glare on TV and computer screens throughout the year. Structural sun protection and sunscreens can prevent this overheating and limit the amount of glare. They stop the sun’s rays before they come into contact with the glazed surfaces and the undesired heat and blinding light from entering the building. And yet you can still keep that important visual contact with your environment. So external sun protection is needed to control the entry of the sun’s heat. It is not only necessary for buildings with a lot of glass facing south but also for those with a fair amount of glass on the western and eastern façades.

Combined with wisely chosen glass, fabric sun protection screens are a perfect compromise between heat control and light entry. The photometric properties of the glass and the sunscreen, such as the reflection, absorption and transmission properties, help produce the gtot value (the shading coefficient, previously called SC). The gtot value indicates the shading efficiency of the chosen glass/ screen combination. Other fabric properties are the openness factor and the UV transmission rate. This dynamic sun protection is wind-tight in large surfaces as well. Opening it in winter permits the sun to warm up the building for free. In summer fabric screens protect from overheating inside.
Structural external sun protection consists of extruded aluminium blades that can be fitted continuously or in a frame. These sun protection blades can be fitted above windows in the south-facing façades: horizontal awnings like these are the ideal solution for controlling heat entry from sunlight without blocking the view. They are the perfect protection in the summer when the sun is high. In winter, when the sun is low, they let the warmth into the building. Blades like these can also be mounted vertically before a glass surface.
Ventilation and Sun Protection For High Rise Buildings

There can be totally different requirements applicable to high-rise buildings in terms of ventilation, sun protection, and terrace coverings compared to normal construction: perfect alignment with every type of curtain wall and aesthetic integration, for example, without losing energy efficiency or durability. The result is often custom-made, providing a solution that not only conforms with all the visual performance requirements but also meets all the requirements in terms of health and a comfortable indoor climate.
Studies have shown that no less than 80 per cent of people in high-rise office buildings or apartment buildings still want to feel like they can bring fresh air inside. But opening a window is not always an option in this case. Luckily, there are plenty of customised ventilation louvers that always provide a great alternative to supply the necessary fresh air in the curtain walls that are so often characteristic of high rises: aesthetically integrated and compliant with the requirements for acoustics, wind-resistance, airflow, rain, insects, security and the possibility to regulate this yourself.

Large glass panels ensure that there is sufficient daylight, but at the same time, the direct incoming sunlight often disturbs visual comfort and increases the risk of overheating during hotter periods. Increasingly better insulated high rises definitely include external solar protection to deflect the sunlight before it has a chance to reach the glass. This helps to avoid increasing costs for active cooling.
Continuous Louvre System
The continuous louvre system can be used to finish façades, façade components or technical plant rooms into a continuous unit (even acoustically covered) with a strong horizontal or vertical accent. Gates and doors can also be covered with the same blades to produce uniformity. Architectural unity is the keyword here.




