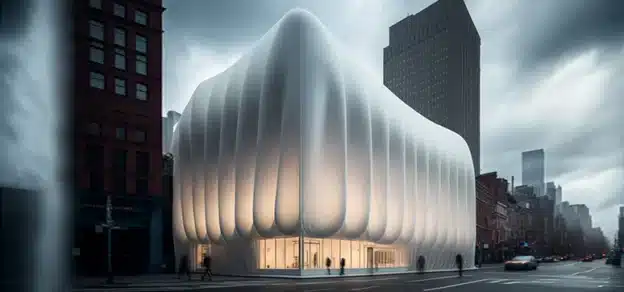There is an eternal debate when it comes to the nature of the design process regarding what drives it– whether it’s art or building sciences. The genesis of a concept could be anything–a single spark or an idea that is iterated, developed with the use of tools and knowledge from various trades, and eventually translated into the final form. A study on ‘Exploration of Aesthetics in Façade Design’ funded by The Dutch Research Council, drove home the underlying parameters that govern our design decisions and preferences.

A statement from the study that most designers would resonate with is a subconscious desire for the complexity of form and the overall character of the façade, despite a strong inclination for simplicity when it comes to the details. This could be achieved through the medium of design principles such as composition, the play of solids and voids, materiality and more.
The façade is the first thing the user notices when approaching a building and the designer is charged with making it as unobtrusive or as striking as the requirements and the context calls for. Many of the city skylines across the world are defined by unique silhouettes or characteristic façades. Therefore, designers not only have the onus of meeting project goals and creating a suitable environment for the users but also have a responsibility for placemaking and identity creation in the urban environment.
The fundamental objective of every project is to enhance the user’s well-being and experience. With the plethora of materials, tools, and construction technologies available within our easy reach, we are also becoming increasingly conscious of the impact of our design decisions on the environment and the planet. This brings energy design and performance of the building into greater focus—with designers employing an entire gamut of measures ranging from passive strategies to designing kinetic façade components for shading and glare reduction.

Data-Driven Design Workflows

In recent times, we are realising the benefits of treating design, simulation, and fabrication as symbiotic processes. Parametric workflows allow us to rapidly create and evaluate iterative options, with feedback loops created between various parameters such as energy performance, daylighting, shading requirements, material optimisation and structural stability. BIM processes utilized in combination with computational tools, help bridge the gap between design and execution as in the case of the Resnick Sustainability Centre for Caltech.

Different tools were used to generate a detailed environmental analysis including a sun path study to understand the solar exposure on different planes of the façade, and a radiation study to understand the thermal comfort of perimeter spaces within the building that have exposure to strong solar loads. The optimisation of the external fin system and sizing of the mechanical systems has been achieved through a series of thermal comfort studies as shown below.

The interoperability between the key software–Rhino and Revit–was leveraged to achieve this façade design. Moreover, there is a conscious shift to involve the contractors early in the design process, where various collaborative building delivery models such as design-build, and design-assist are employed using the same 3D model for fabrication. This facilitates a seamless transition without information loss across various stages of the project, from concept to construction. A challenge that we routinely encounter when it comes to getting on board with the data-driven design movement is the lack of conviction and fear of change. A leap of faith into the future would see us embracing computational design and the concept of ‘curation’ and not merely ‘creation’.
An Eye for Detail
When it comes to the design & execution of façades, it is important to resolve every joint and every detail to ensure stability, longevity, and performance. With the advent of technology and relative ease in the production of drawings, one needs to be mindful when it comes to the art of detailing, storytelling & conveying the design intent. The addition to the Kline Center at Dickinson College in Carlisle, Pennsylvania, illustrates the importance of efficient detail resolution amidst design complexity.
An elegant and purposeful sunshade/ veil strikes a delicate balance between providing views to the exterior and shading the glazed façades. The veil that extends across a majority of three façades could potentially have been heavy and imposing. However, the way it is designed and detailed makes it graceful and unobtrusive. It comprises keyhole-shaped aluminum hollow extrusions, providing a clean method of attachment, and a stiffer profile to address the requisite span and deepen the shading cut-off as the sun moves across the sky.
The angled aluminium blade at the corner of this veil (Fig 7.1- 7.3) is a unique detail and gives the viewer the expression of a crisp edge. Architectural exposed structural steel with Kynar finish was used throughout the project. The articulated joints of the exposed steel Y-columns and structural tree-shaped columns for the canopy were the results of an extensive design exploration process by the project team.

An ideal façade is ultimately a synchronised symphony, brought to life by the amalgamation of the aforementioned aspects and much more.














