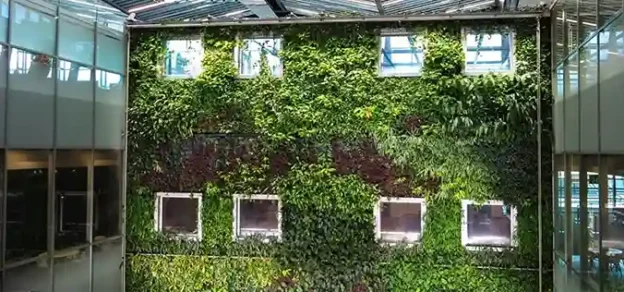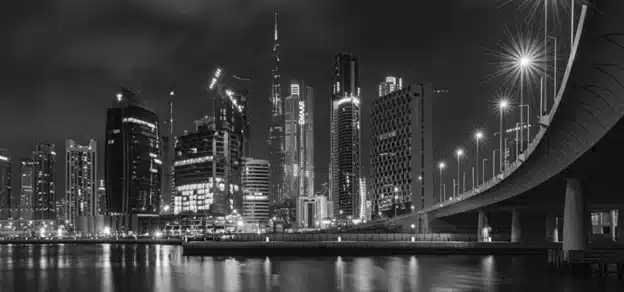To improve the occupant’s comfort without causing a significant disturbance, even while improving the energy performance of an existing building envelope is no longer what one would call wishful thinking. It is called retrofitting of fixed glazing in façades, wherein single or double glazing is added to the existing glazing. It is typically executed from inside of the building when it is in use and causes hardly any disturbance to the occupants. It is not only a more cost-effective alternative to traditional forms of re-installation but also much simpler in terms of execution. Imagine the possibility of doing away with the need for dismantling the entire existing glazing!
Challenges

The habitat and construction industry worldwide is fraught with several challenges, among which are energy crisis, impact on environment, increase in population, etc. Buildings contribute to nearly 40% of energy use globally and this shows no signs of slowing down, more so in the developing countries (Voita 2014; Al-Salal 2014, amongst others). Hence there is a growing need, more than ever before, to build sustainably. Not just that, built structures, when renovated, need to be just as energy-efficient as well, so as to reduce the carbon footprint while also increasing the well-being of the occupants.
Also, taking into consideration, the impact of building envelopes on its occupants, one needs to understand the economic implications and the value that sustainable office spaces provide to two different stakeholders:
(A) the tenant who occupies the building
(B) the developer or builder who constructs the buildings and rents or leases it out to the tenant.
For the case of the tenants, sustainable buildings provide greater value, not just because of reduced energy bills, but also because such buildings influence the occupants to be more productive. The increased value for the tenant, in turn, can be realised by the developer via increased rent or leasing income from the tenant. In this regard, studies have shown that the additional investment made by the developer to make a building more sustainable is recovered more quickly and the payback periods can be shorter (Miller et al. 2009; Kok et al., 2012).
How Retrofitting Fits In

India is believed to have a commercial building stock of over 1.1 billion sq m (Kumar et al. 2019). Consequently, the energy services market in India across dimensions of design, consulting, retrofit, sensing & monitoring and technical services that demand buildings that span verticals across building envelope, lighting and HVAC, is estimated to be between $10-35 billion (Kumar et al. 2017).
An average commercial building in India is expected to have a life of over 40 years (von Paumgartten, P. 2003). Therefore, renovation and retrofits of ageing building envelopes are driven by two major factors:
• Firstly, new standards keep coming up which demand buildings to spruce up their performance in energy efficiency and occupancy comfort.
• Secondly, product and process innovation has led to high-performance materials in the market, often exceeding their older counterparts. Hence, these make for a better option to retrofit existing building envelopes.
The Way Forward

Commercial buildings in India typically have window wall ratios in the range of 25 – 70% and glazing forms an important part of the building envelope (Evans et al., 2009). The way forward for ageing buildings is by way of retrofitting with advanced solar-control glazing that can help energy efficiency through insulating interiors from the exteriors, preventing direct solar radiation penetration, minimising glare, maximising comfort, reducing external noise and thereby improving the acoustic insulation, all of this without disturbing the daily continual operations of the space.
The following two case studies present the retrofitting methodology launched at a pilot scale to retrofit office spaces in India. These case studies demonstrate significant benefits of reduced heat gain through the façade and improved thermal & acoustic comfort to the occupants of these office spaces (retrofitting using SGG Evolve).
Case Study 1: Retrofitting Of A Conference Room The retrofit solution is executed in an office space located in Mumbai (warm-and-humid climatic zone) with glazings in the SW and NE directions.
Case Study 2: Retrofitting Of An Open Office Space The façade of an open office located in Chennai (India) is retrofitted, primarily to address the issue of external noise transmission into the office space through the façade.
Due to the close proximity of the facility to an adjacent railway line, the average background noise level measured indoors is of the order of 55 dB in the office space (this measurement is performed at a distance of 0.3 m (1ft) from the façade over the weekends when other sources of noise such as occupancy, HVAC etc. are absent). The glazing existing as part of the façade is comprised of 6mm (0.02 ft) clear glass (tempered).
Results

The retrofitting solution has been launched at the pilot scale for retrofitting office spaces, and estimates of the heat gain through the glazings demonstrate energy savings of the order of 50%. Pre and post-retrofit evaluation of the occupant thermal comfort in an office space, as quantified using spatial distributions of the operative temperature, reveals a significant improvement in the thermal comfort of the space close to the façade. Depending on the time of the day, the drop in the operative temperature is found to range from 1.5 to 5oC (2.7 to 9oF) at workstation locations closest to the façade.
Additionally, significant improvement in acoustic comfort is also noted, and the peak noise levels, measured close to the façade (inside the building), are seen to drop from 60dB for the pre-retrofit scenario to 39dB for the post-retrofit scenario. Hence, these examples demonstrate the impact of the proposed retrofit solution on improving the building’s indoor environmental quality, and as a result, improving occupant comfort.
Conclusion
Retrofitting is the go-to solution for giving old buildings a new lease of life. Whether it is single/double glazing, it allows one to look at glass in a new light – increasing daylight even while reducing heat ingress, and maximising comfort while minimising noise levels. Retrofitting is indeed the new-age renovation, fitting into the demands of modern-day lifestyle seamlessly with minimal hindrance to everyday life.














