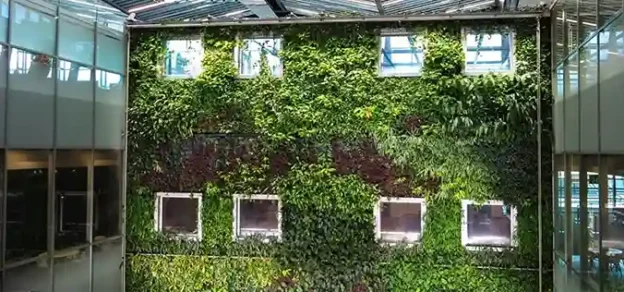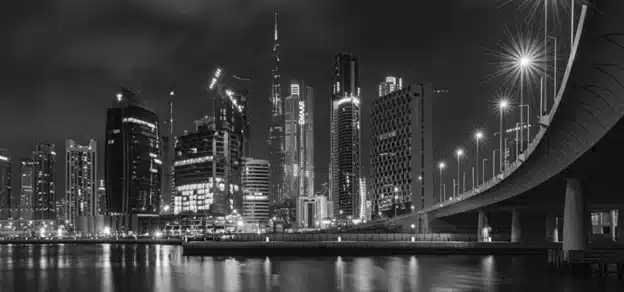Buildings are the largest users of energy and are also our greatest opportunity for energy conservation and protection of the environment. In the past few years, the rapidly growing energy needs have raised a global concern over the continued depletion of energy resources followed by their negative impact on the environment. The major objectives for contemporary façade design are the strategies and technologies that allow us to maintain our satisfaction with the interior environment while consuming fewer resources.

Ventilation and daylight can be provided via windows or glazed doors, as well as via skylights and other forms of top lighting. These glazed openings are collectively referred to as “fenestration.”While fenestration refers to the design, construction, or presence of openings in a building, they are extremely important and can also tip the balance between a high-performance and low-performance building.
The style, placement, construction, and materials used are all important features in giving a building its character, environmental interaction, and climatic optimization. This impacts the buildings’ energy efficiency by affecting cooling loads, heating loads, and lighting loads. Hence, the importance of these aspects of building construction cannot be underestimated.
Therefore, the field of fenestration has seen a rapid development in recent years and its importance is widely understood by builders, architects and also the manufacturing industry.
While, skylights can make a major contribution to energy efficiency, ventilation, and comfort, this system can be installed in both existing and new homes. As per architects, skylights are an excellent source of natural light: they can admit more than three times as much light as a vertical window of the same size, distributing it evenly, saving energy and improving the visual comfort levels.
Skylights
Skylights are light transmitting elements filling building envelope openings that form all or a portion of the roof of a building’s space for daylighting purposes. Skylight types include roof windows, unit skylights, tubular daylighting devices (TDDs), sloped glazing, and custom skylights.

General Uses of Skylights:
- Daylighting elements used to allow direct and/ or indirect sunlight via top-lighting.
- Ventilating the room with an opening skylight allows the cooler air to be drawn indoors and circulate, while warmer air rises and escapes.
- Sustainable building — passive solar heating, and with operable units; ventilation for passive cooling and fresh air exchange.
Hence, this increases the natural light and a variety of physical and psychological benefits. Skylights help to not only bring new life to a room but also improve our health and happiness as well.
Ventilation

Talking about ventilation, skylights can also uplift the ambiance of internal spaces that might otherwise require supplementary artificial ventilation, especially in situations like windowless rooms. They allow additional flexibility in architectural design. Even under overcast conditions, the use of skylights can ensure spaces that are predominantly lit by natural light, with little or no supplementary artificial lighting required.

Hence, along with ventilation, visual comfort also is strongly affected by the skylight location, shading, and glazing materials. But, well-designed skylights can give proper ventilation and visual delight too.
Also, there are types of skylights available for this purpose which is why it’s important to note that ‘opening skylights’ are mechanical and able to be opened and closed, whereas ‘ventilated skylights’ are passive – they are fixed in a ventilated position.
Both are great for ventilating the space. Unlike fixed skylights, opening skylights gives one the ability to release the hot air that gets trapped inside in the summer. Ventilating the room with an opening skylight allows the cooler air to be drawn indoors and circulate, while warmer air rises and escapes.
Daylighting
Particular attention is given to daylighting while designing a building when the aim is to maximise visual comfort or to reduce energy use. Basically, this is the practice of placing windows, skylights, and reflective surfaces in such a way that the sunlight (direct or indirect) can provide effective internal lighting. In tropical environments, however, the placement could be done in a way to avoid the harsh direct sunlight glaring into the interior environments.

Daylighting forms the cornerstone of sustainable, high performance design for skylights. The availability of daylight is dictated by the conditions of the sky at a given point in time; which is mostly controlled by the density of cloud cover. Ar. Milind Pai states, “When conducting daylighting analysis, it is important to design for a range of conditions. This means making sure to analyse a range of sky conditions, not just a bright and clear sky. It’s unlikely that these conditions will be true for every hour of every day. A good analysis will consider bright and clear sky as well as an overcast sky”.
Hence, mainly the effective delivery of daylight depends on the following factors:
- Sun altitude
- Relative occurrence of overcast vs sunny weather
- Season changing
- Levels of air pollution and haze
- Roof aspects and designs
- Shading from trees or neighboring structures
Strategic use of daylight can reduce the energy demand. Daylight also improves people’s comfort and productivity.
Energy Efficiency
A skylight can admit more than three times as much light as a vertical window of the same size and one can reduce energy costs by installing energy-efficient products.

In addition, daylight offers opportunities for natural ventilation and, if properly integrated with the electric lighting system, it can provide tremendous energy savings. These advantages of daylighting translate to higher performance in places like institutes, recreational centers, etc. In commercial buildings, electric lighting accounts for 35-50 percent of total electrical energy consumption. High-performance fenestration features include double glazing, low-emissivity coatings, and blue/green tints.
These have become a very important means of energy conservation in modern construction to reduce both thermal losses and solar gains. It’s a good idea to understand the systems and know what energy performance ratings we need for the windows, based on the climatic conditions and designs. Skylights are important elements in passive solar home designs, which use solar energy at the site to provide heating, cooling, and lighting for a house. Passive solar design strategies vary by the building location and regional climate, but the basic window opening guidelines remain the same.
Selection, orientation, and glass size contribute to maximize solar heat gain in the winter and minimize it in the summer. ‘Even when we can’t use daylighting, good lighting design can reduce energy use significantly’. As a final bonus, when we have skylights, we will have unexpected masterpieces throughout the home or office. Artistic shadows will cast themselves on the walls, and overcast days will accent different areas when the sun is out and the sky is clear. Cascading lights will touch and calm the surroundings of the space and will relax one’s living environment in that space and create a Zen-like feel.














