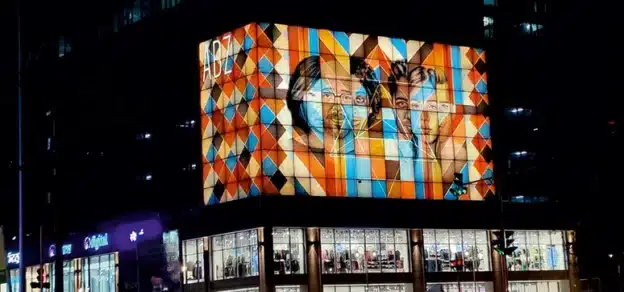Business Information Modelling (BIM) is a perfect example of how technology can help the construction industry to convert an architect’s dream into reality. BIM helps in proper planning and execution of projects, and is of great help to construction managers. It is the perfect example of team collaboration right from designing to executing.


BIM is being fast adopted by the façade industry. It enables an effective way to programme, develop, design, build and effectively manage the project. Use of BIM allows planners, designers, and construction managers to better coordinate details and information.
Business Information Modelling helps construction managers in careful planning and project tracking whether it is a skyscraper or a smaller house. It is one of the most important key tools in achieving significant improvements in construction costs, value and carbon performance. It also helps in the use of open, shareable asset information throughout a project and a building’s life cycle – from initial design and construction to operation, maintenance, dismantling and recycling.

The BIM software allows all design data to be organised in one place rather than many separate drawings, and uses 3D constructions to improve building design productivity. This includes the object details, specifications and performance information, such as size, colour and materials.
BIM is introducing a dynamic capability for construction projects, especially intricate envelopes and facades. Teams are able to accomplish far more than merely interrogate models from a design perspective, but align collaboration with performance and cost objectives.
Balancing sustainability against cost and efficiency can be an overwhelming pressure for envelope and façade projects, particularly from a collaboration perspective. When you consider the number of stakeholders involved and the varied roles they play throughout the course of a project, there is little room for delays – be it re-designs, supply chain gaps or lack of communication.

The primary benefits of using BIM during the programming efforts on healthcare projects are:
- Design and planning
- Quantity estimation
- Clash detection
- Productivity
- Prefabrication
- Quality management
- Facility management
Building material manufacturers are getting ready and making their products available for BIM by creating a library which will help construction engineers to use their products in BIM easily.
As BIM evolves and gets connected with other technologies like virtual reality or artificial intelligence, the future is looking very bright and its journey to the new era has just begun.
Hotel Sharda Inn Deoghar, Jharkhand
The Hotel Sharda Inn is a hospitality project located at Deoghar in Jharkhand. The owner Uttam Kumar approached us to take care of the design aspect of the project. Our design assist team worked out the design layout meticulously as per the parameters of the building. The client was receptive of our design concept, and executed the design on site by fabricator Rafiq. He appreciated the design ideas and patterns, which were successfully executed, adding an interesting character into the project. He followed the process Rout & Return method with aluminium framing 25mm X 50mm in size with router blade of 10mm and groove size 12 mm fixed.

QUICK FACTS:
Project: Hotel Sharda Inn
Location: Deoghar (Jharkhand)
Owner: Uttam Kumar
Colour Code: SH 2010(Sparkling White) SD 6007 (Old Wine) TI 25 (Plush Walnut) MT 5003 (Beige) SD 6002 (Shadow Grey)














