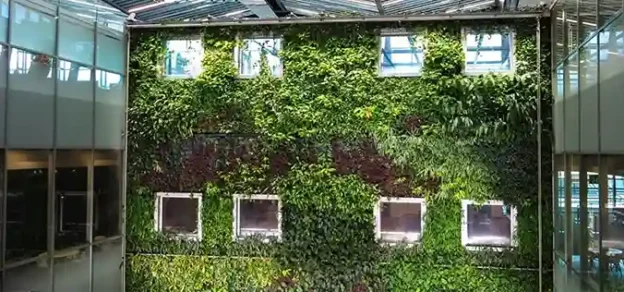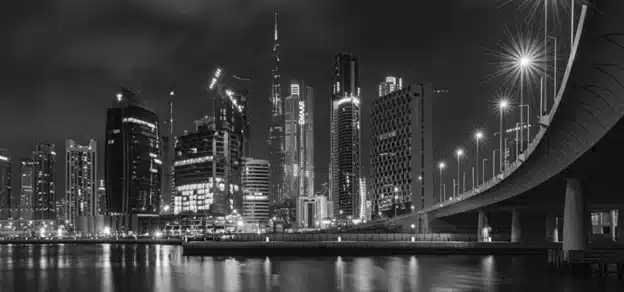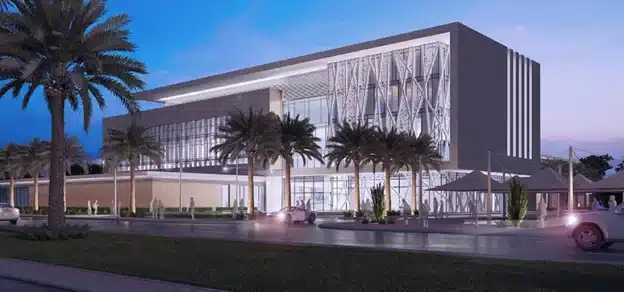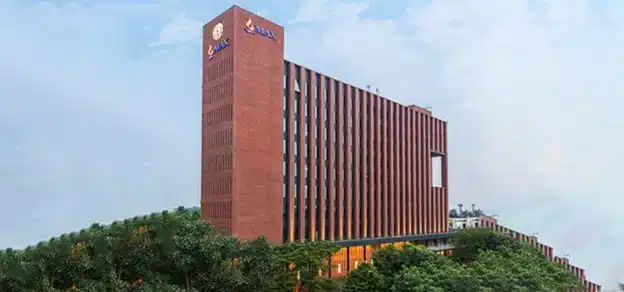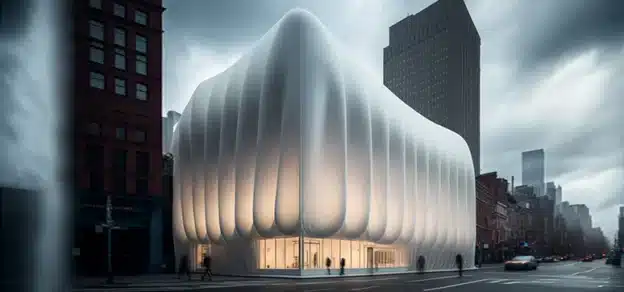Building façades have always been a significant part of the building structure for both the architect/ designer and the builder. It acts as an interface between the interior and the exterior environment, playing a crucial role in heat and light exchange, thermal and acoustic performance, structural strength and sustainability. Façade designs are well thought out to ensure the right materials and fabrication go into making the building complete and distinct while aiming to provide occupant comfort.

The objective of the façade is to maintain a balance between all the parameters that include aesthetics, thermal comfort, managing daylight, solar heat gain, visibility and very importantly the geological balance to ease global warming. With the advent of new technology and the rising need for resident comfort, innovation in façade materials keep evolving. Façades are no more treated as a mere derivation of functions inside a building, but they also help develop a connection with nature, aiding in general well-being.
The atmosphere around the area and the sun path with respect to the building’s orientation are the initial guiding factors for designing a façade. The façades that attempt to adapt to their immediate environmental changes are known as intelligent façades. Massing studies for a designer or a developer then becomes important to get optimal daylight into the building to reduce solar heat gain, keeping balance in any adverse effect on surrounding nature.
The northern façade of a building help solve this problem as they provide access to ample indirect glare-free daylight without the risk of major heat gain. While the south & west façade faces require careful consideration of window-to-wall ratio, daylighting and glare studies along with the use of shading devices in the form of blinds, vertical or horizontal fins, overhangs, double façades, recessed windows, or traditional jaali. This further aids in making the buildings energy-efficient and reduces their life cycle cost.

Heat-strengthened glass on a façade is to be chosen with the right insulating value to allow maximum glare-free light into the interiors while simultaneously appropriating the solar heat gain coefficient and reducing mechanical cooling loads. This type of glass also aids in withstanding pressure and strong force from strong winds. Similarly using highly reflective materials on the roof can further reduce the heat island effect. High-performance façades in residential buildings help maintain their performance characteristics during the whole design life cycle of the building. Some of the features of high-performing façades are in offering energy efficiency to the building, wind and environmental pressure resistance for the high rises, along with control of heat transfer, air and moisture movement.
A building envelope helps address performance parameters that include energy and sustainability, health and comfort, safety and façade durability. This needs to be done while supporting the architectural intent and ensuring that the design is feasible and true to the quality.
GIGA, VIMAN NAGAR, PUNE
The performance materials used in the GIGA project are suitable for specific performance requirements executed economically for an efficient and sustainable system. An efficient building not only targets low operational costs but also low embodied energy usage involved in the extraction of raw materials, manufacturing, transport and construction of the building.

Building fenestrations in the project further are a significant element of façade design, from both aesthetic and performance perspectives. It allows natural light to enter the interior space and also allows heat transfer between the outside and inside. When choosing fenestration materials, specific properties of glass are considered such as U-values, SHGC, and visual transmittance. Fenestration design further adds sustainable features. External façade present high levels of thermal insulation of walls and windows to help reduce heat loss along with maximised natural and daylight ventilation.
Many developers are now choosing to go with dynamic façades in the building envelopes that can change their performance with the changes in the exterior environment. This concept is being highly integrated with the façade engineering field. Software tools like CAD, BIM and parametric used in façade designs have been known to contribute to increasing efficiency, accuracy and coordination.
Early-stage optimisation services help in assisting in setting efficient massing configurations and considering the orientation volume and position of a building in accordance with the location and environment. The process helps in analysing the numerous configuration perform environmentally and provide the design team with the necessary performance evidence to optimise the design. Thoughtful façade design parameters are considered w.r.t. directions, eg. darker shade facing the south and west end and lighter shade for the north and east end as per Heat and UV calculations. Also, IGBC parameters were taken into consideration while selecting the façade members. Precautions were taken during the procurement of materials to meet the fire resistance parameters to avoid the spread of fire in case.




