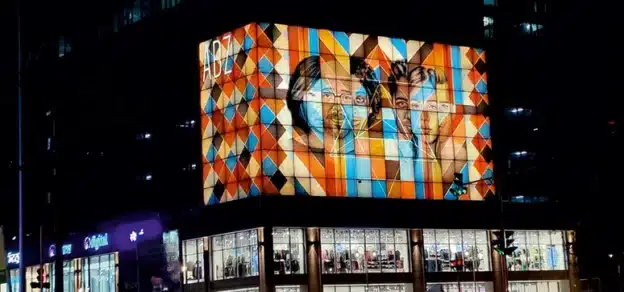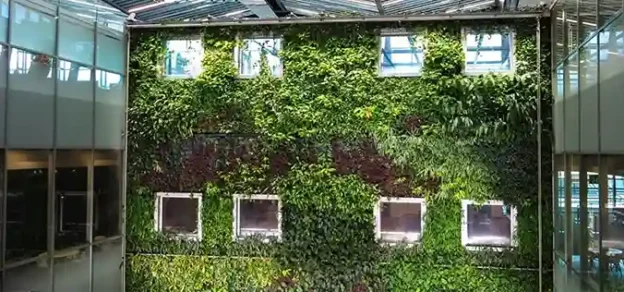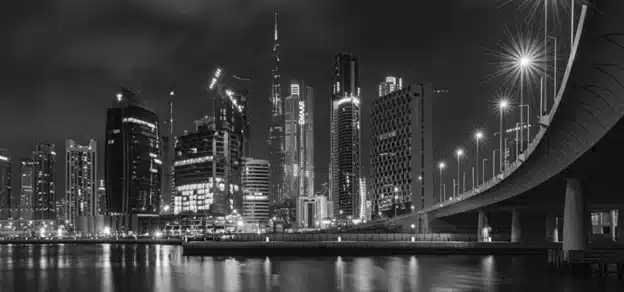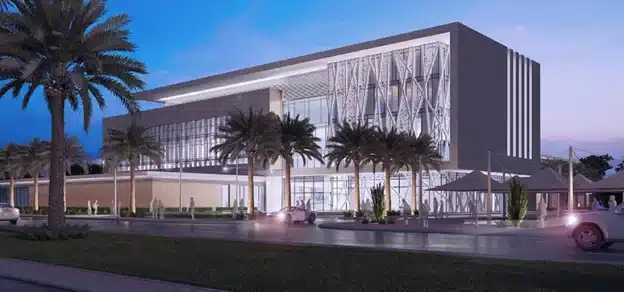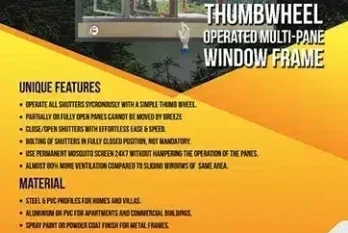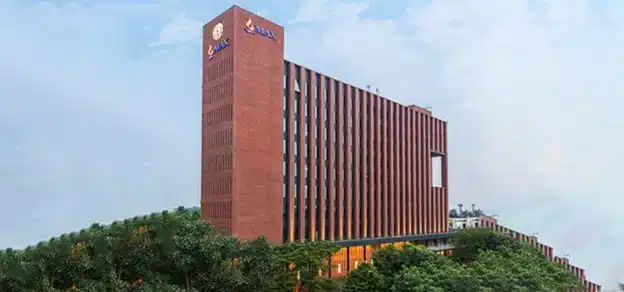The client approached us with the idea of developing a Tech Park inside the REC Campus for the purpose of training computer science engineering students and to provide incubation centres which can host young start-ups. The aim was to encourage the recent graduates to enter the start-up ecosystem.
The building needed to be completed in an express timeline of 180 days as the infrastructure was needed for the upcoming new batch. The existing facilities inside the campus were dismal and poorly equipped for computer science training. The site selected was an open land near the existing administration building. Being at the entrance of the campus, the building needed to be innovative and futuristic, symbolising the willingness of the university to adapt to the next generation of computer technology.
Concept Note- Rec Tech Park

The main aim of the design behind the Tech park was to provide a great space for the student community to train, socialise and start-up during their formative years. The spaces were designed in such a manner that the learning could continue out of the classrooms and extend into the non-program spaces. This is where chance encounters between students and faculty lead to innovative ideas and can lead to start-ups in the future.
The building was designed as three bays with the east and west bay being the class-rooms and incubation centres and the central bay being a day-light atrium. The atrium also houses the vertical circulation that enables the students to hang out post classes. The atrium also functions as a space that allows only indirect natural light to enter the classrooms and computer spaces. The atrium was naturally ventilated.
Some of the tangible aims which were achieved through the design are:
1) Designing a sustainable and cost-effective glass façade building.
2) Provision of maximum natural light and ventilation for all the areas through careful design of the façade and roof.
3) Use of colour and materials to bring vibrancy and a sense of identity to the tech-park, that helps create a start-up friendly atmosphere and enhances creativity.

5) Provision of social spaces in all the common areas of the building to enhance the Interaction between students and provide breaks in the non-programmatic areas. These were done through providing seating areas, green spaces and natural-light pockets within the building atrium and outside the building in the setbacks.
6) Efficient planning and use of all built and unbuilt areas. The circulation and program spaces are designed with zero space wastage.
7) Responding to the context and creating an identity for the center through sound architectural design.
8) Creation of an iconic building in a cost-effective manner.
9) Complete steel/dry construction which enables the building to be completed within the stipulated 180 days.
Design Process

The site and climate influence most of the design decisions. The north side had the admin entrance. This side also had many trees and a good green cover. The south side has the playground and this acted as the student entrance.
The atrium was conceived as a playfull space that bridges both these areas. The atriums were designed to be naturally lit and ventilated. The roof of the atrium was made with translucent polycarbonate sheets that allow the natural light into the atrium.

This, in turn, leads to reflected, glare-free light inside the class-rooms and programmatic spaces. The natural ventilation is aided in the atrium through the operable façade on the north and south side of the atrium. The vegetation on the north and the playground on the south lead to a pressure differential allowing for constant air movement in the atrium which creates a pleasant atmosphere.
Facade Design

The construction system was an innovative system of a structural steel skeleton with a decking sheet floor system. The sides were clad with insulated boards and the roof of the building was designed with PUFF sheet. The atrium façade was detailed with operable glass openings, allowing natural ventilation and views. The north and south façades were detailed with solar rated mirror glass interspersed with wooden HPL sheets. They reflect and mimics the natural surroundings and enhances the presence of the building, giving a futuristic feel to the project.
The classrooms and the programmatic spaces were organised on the east and west sides. These façades of the classroom had an external double skin which cuts the heat. The AAC wall with openable windows were covered with an M.S structure mounted with louvers to cut down the heat & glare. Also the services were allocated between the two skins which provided an additional thermal buffer and provides a way to conceal the otherwise ugly and visible service lines in the building.

Subtle varying colours were used extensively on the interior of the building. The exterior of the building was kept in such a manner as to reflect the natural surroundings and greenery. This appeals to the phycology of young adults and creates interest in their minds. This creates a sense of being in nature and also brings the freshness of thought and action.
Success
The centre has maximum attendance and the users thoroughly enjoy the spaces and the environment. The climate friendly design and emphasis on natural light and ventilation creates a healthy and positive feel for the entire project. The identity provided for the centre through the architectural design has helped make it a land-mark in the context.
Project: REC Tech Park
Location: REC Campus, Thandalam, Chennai
Type: Institutional Computer Training & Incubation Center
Client: Rajalakshmi Institutions
Architect: Architecture Plus Value
Principal architect: V.S. Vigneswar
Other consultants: J. Sriramulu (Structural Engineer)
Materials used for façade: north& south: Solar rated mirror glass interspersed with wooden HPL sheets | East & west: Custom designed double-skin wall | Atrium skylight: Polycarbonate sheet over M.S Structure
Site area: 20,000 sq ft
Built area: 50,000 sq ft
Project cost: INR 12.5 Crores



