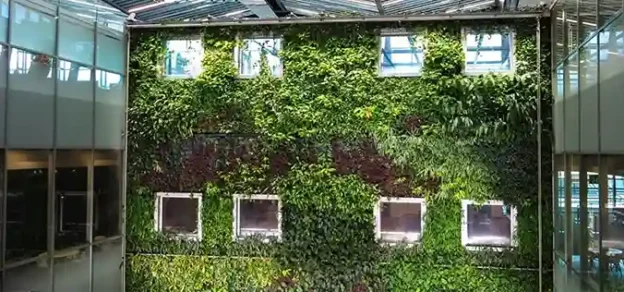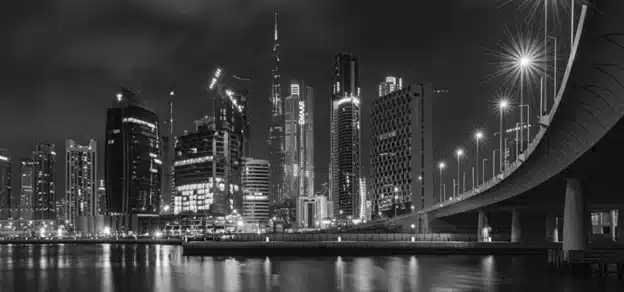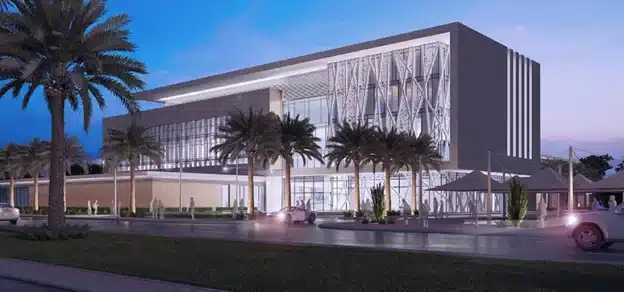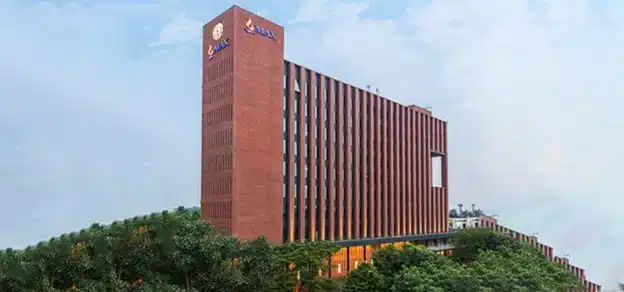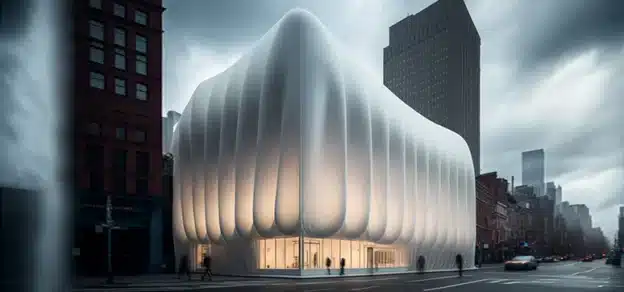In the last decade, globalisation was leading us to a new world map. People, companies, and governments were adapting their lifestyles, processes, and regulations allowing stronger interaction, connectivity, and integration worldwide. The rapidness of the changes brought into our lives made us overlook how tightly coupled with our world became. This year, shortly after celebrating the start of the new decade, an unprecedented wave of uncertainty hits the whole world. No one could have predicted the power, spread, or the impact of the Coronavirus (COVID-19). Now, it became crystal clear how seriously the Coronavirus pandemic has affected our lives.
It is not the first time in human history where diseases spread challenged humanity and our existence. Diseases always kept shaping our living environment where architects and engineers were under pressure to address and handle such danger to mankind. Cities and buildings were often redesigned and re-engineered to adapt to increased understanding of minimising and stopping diseases spread e.g. the introduction of the sewerage network system in London and applying new zoning regulations, as an impact of cholera in the 19th century.
It is the commitment of architects to react and come up with innovative ideas during such moments, which saved humanity from countless waves of disease spreads.

COVID-19 quarantine and curfew measures forced people to isolate themselves at their accommodations keeping a social distance. This led to a dramatic change in their daily routine, habits, and lifestyle. Whether in private spaces, semi-private spaces like Offices or public spaces many found themselves in a challenge by the new situation.
At the private space level, homes have become our workplaces, gym, schools, kindergartens and playgrounds, all of that at the same place. People started for the first time recognising the importance of new aspects in their private spaces. They have experienced the pros and cons of different perspectives. Like noticing the light and shadow in their apartments and its influence on their energy and work attitude. The need of having external spaces at their reach to get fresh air like a terrace, balcony, courtyard, or small garden. They reevaluate the vital role of space utilisation, light, green design, and smart technology in bringing quality and safety for their families.

The new apartments’ layout needs to be introduced, allowing higher flexibility, and adapting new construction methods like using adjustable walls and separators. This would enable repartitioning an open plan apartment into various dedicated spaces, the new layout should consider having work and learning areas utilised with sound isolation setups, and separated entrance to introduce a level of sanitation. This would allow keeping our shoes, tools, and shopping bags from contaminating our private space.
Innovative and bold ideas are required to enable multi-tasking spaces in small areas. For example, flexibility in transforming the space for eating to a home-office space and vice versa. Another challenging topic is finding solutions for low cost and high-density residential and labour complexes. Such environments are usually overpopulated which makes it hard to control and stop the spread of the viruses.

Businesses and offices were severely affected by COVID-19. Offices supporting higher interaction and connectivity were accidentally helping the virus to spread. As a result, most companies had to close their offices and apply remote work procedures, leaving large areas not utilised despite the cost. During this pandemic more awareness about the necessity of keeping social distancing started to raise. Many questions here to be addressed, how can the Office layout fulfil new quotas or regulations about allowing employees per square meter?
Should the office area be larger, allowing the dedicated isolated workstation to each employee? Or smaller, adapting remote work procedures as the core model. For the first model, the high cost needs to be considered, while on the second model the productivity and feasibility of online remote work to be proved. A third model that combines both can provide solutions for both cost and efficiency problems.
In the future offices, many aspects will be reviewed and restructured e.g. sanitised entrances with temperature scanning, Lifts’ sizes and numbers, traditional waiting areas, meeting rooms’ layout, additional hand washing units, self-cleaning bathrooms, antibacterial fabrics and finishing along with reducing of flat surfaces e.g. using copper instead of stainless steel.

Installing ventilation systems that allow filtering and disinfecting air contamination, especially in the air-conditioned working environment. Additionally, offices need to be equipped with contactless activated security doors and elevators using voice commands or face recognition. Smart technology and IoT devices to control office environments like light switches, AC temperature, and curtains. One fact that we must admit, the world will not be the same as before COVID-19 in terms of gatherings and usage of large public spaces. Malls, airports, schools, gardens, theatres, operas, fitness studios, and even warship houses and temples would be affected.
We should be innovative enough to find new solutions, allowing people to use these spaces safely while keeping the recommended measures and required distancing. This is important as the spiritual and human experience in such places is irreplaceable and should not lose its value and quality. Attending gatherings like sports events, concerts or prayers cannot simply be virtualised. During the pandemic, we have all witnessed the crash of the health system in many countries under the massive pressure and huge numbers of infected patients. Our health system and its facilities were and will always be the first defence line to such pandemic. Therefore, this should get extra consideration.

The learned lesson is that we need architectural mechanisms to accommodate the high numbers that arise under such a pandemic. A solution would be introducing modular constructions and prefabricated modules that had been increasingly common. These modules can be used in converting halls, squares, open areas, or public buildings to an emergency temporary hospitals and infection treatment stations.
Architects and city planners need to face future overpopulation problems by targeting horizontal expansion instead of a vertical one. Bringing more concepts and ideas to support normal life continuity during exceptional circumstances. Introducing green architectural elements and lifestyle like more space for using bicycles and sports in the fresh air. Upgrade infrastructure to empower sustainable development and futuristic smart cities. Such a great example is the continuous efforts taken by the Emirate’s government as one of the pioneer governments in the world, which proved itself against this pandemic and acted in a very wise, smooth, agile, and an effective way to handle the situation.
COVID-19 challenged all of us, but I always believed that challenges are the main motivation for the human to rise and reach higher levels of achievements and at this time I am firmly positive and optimistic about the ability of architecture facing such situation and creating a healthier greener smarter environment for the new generation.




