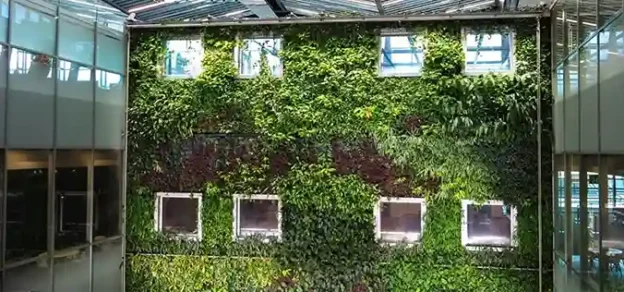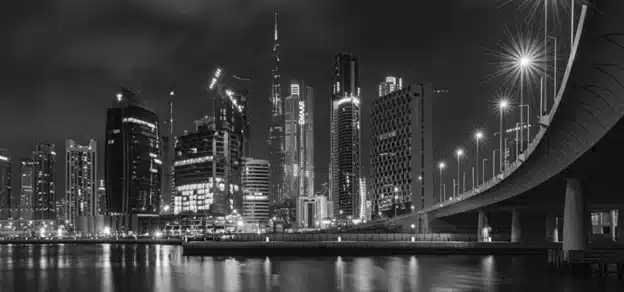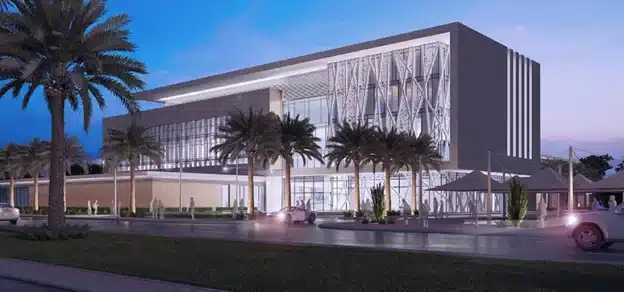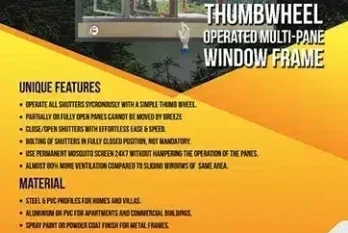The façade is an elegant component that shows the unique architectural aesthetics of the building as well as plays a critical role in thermal/energy performance and occupants’ comfort, health, and productivity where it reduces undesirable external factors such as rain, heat, storms, and noise, and utilizes favourable factors such as light, air, and sun. To achieve the desirable and intended purpose of the façade, criteria should be considered as follows:
AIRTIGHTNESS
It is one of the intrinsic building envelope functions which can be defined as the resistance of inward or outward air leakage through unintentional openings in the envelope. Airtight envelope has several pros in thermal efficiency and comfort which affect substantially in energy savings and HVAC equipment capacities as well. The mold because of moisture could be reduced especially in coastal regions if the façade achieves airtightness standards. The airtightness of buildings would be affected by wind load which is determined based on the location and direction of the building, its height, and purpose of use. In the case of clustered high-rise buildings, the wind tunnel effect must be considered to avoid a negative impact on air leakage and structural failure and stability. To achieve the specific level of airtightness that has been determined by the façade designer, a tested and certified aluminium CW/window system that matches the specific one should be chosen. A performance mockup test is also strongly required to check the integrity of all components together before construction where a performance mockup unit, including all components with proper terminations, could be performed at the attested laboratory in order to ensure achieving the specific air permeability level.
WATER TIGHTNESS

It is another important function of the building envelope that might cause a dire façade failure in case it happens. It can be defined as the resistance to the passage of water through a façade under specified conditions. Water might cause a gradual degradation in building Ajdan Rise Tower – Khobar/KSA Water tightness material and build-up on walls may also damage and reduce the quality of insulation. Perhaps the most alarming and recent development has been the outbreak of toxic mold growth within walls and the dangers to public health. So, the façade system should be sealed with the right compatible and consistent material where its integrity is really crucial.
The tested and certified aluminium system has a significant role in order to prevent water ingress as well as the best practice of fabrication and installation. A performance mockup test is required to know the root causes of potential leakage areas and create fabrication and installation procedures accordingly which must be verified regularly to secure the intended result.
STRUCTURAL BEHAVIOUR & WIND RESISTANCE

No doubt that the façade should withstand in front of climatic conditions especially wind load without fail. KSA national flag project Wind behaviour Although a curtain wall is a non-load-bearing exterior wall cladding where it transfers its dead loads and lateral wind loads to the main building structure through brackets connected at floors through anchor bolts. The curtain wall components should resist the wind load without passing the specified maximum deflection and permanent deformation level even when a safety load is applied. It is well known that maximum wind velocities, and consequently design wind loads, vary not only with geographic location but also with height above the ground. Also, the nature of the building’s surroundings, suburban character, or dense urban building, are more important influences on wind action. These factors should be programmed and analyzed to determine the structural properties of adequate framing members as well as the thickness of the glass.
PROVISION FOR MOVEMENT

No building is a static thing and movements constantly take place between its components. These movements are caused by temperature Perimeter fire barrier detail changes, wind actions, gravity forces, and deformations or displacements in the building frame which could not be disregarded in the designing and execution stage to prevent dire consequences.
These movements are usually accommodated by a proper joint design which is the secret of a functionally successful curtain wall. So, designing and detailing joints are the most critical aspects of CW design.
THERMAL AND ENERGY

Façade must ensure optimal thermal and energy performance which reflects a positive environmental and air conditioning cost impact as well as occupants’ comfort and better mood. They are mainly impacted by design strategies such as building orientation, climate, window-to-wall ratio, and glazing type and characteristics which wise consideration will reduce the amount of needed cooling/heating energy, heat loss/gain, and the emission of carbon dioxide. It is one of the most important components that dramatically affects thermal insulation and low-energy consumption in glass selection. It positively impacts light, solar, and heat transmittance which affects significantly building users’ satisfaction and energy bill. So, glass attributes and specifications such as shading coefficient, solar absorptance, solar direct reflectance, solar heat gain coefficient, ultraviolet transmittance Wind pressure load distribution percentage, U-value, visible light transmittance percentage and recycled content should be all considered during its selection process.
ACOUSTIC INSULATION

Soundproofing is one of the recent requirements in our lives due to the increasing concern with noise pollution. It is the ability of a material or element to reduce sound transmission and is measured over a range of frequencies. So, the CW façade system should eliminate, or at least mitigate sound transfer. It is known that careful selection of glass can be essential to minimize noise levels and meet its requirements. Sound insulation of glass can be improved by increasing the thickness of the pane, increasing the gap between the panes in IGU, and using laminated glass.
HUMAN-LIFE SAFETY AND SECURITY
Human is the most valuable assets ever and their safety and security should be maintained and sustained. Fire and smoke are extremely hazardous which might be happened and all façade stakeholders should be aware of how to design and apply a proper system to save human lives and secure the evacuation of all tenants. I strongly believe that fire engineers should be in an early stage of designing to determine requirements, standards and best practices of this field due to the high importance of it.














