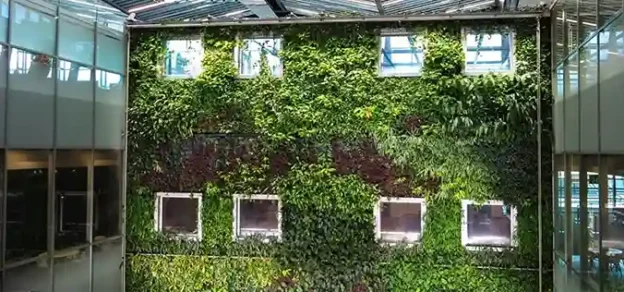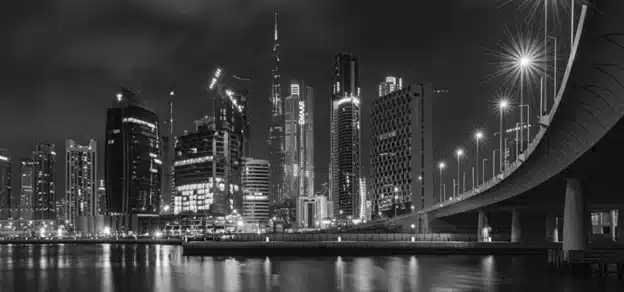After the great Chicago fire in 1871, there was a rapid improvement in build construction and selection of building materials for construction. From 1883, when William LeBaron Jenney was able to design a 10-story building for home insurance building, his achievement paved the way for Chicago School. From there, together architects and engineers developed modern skyscrapers for that era. Understanding and mastering in glass mass productions and engineering of smarter design, fabrication, and erections of glazed curtain walls have led us to many façades wonders today we see all around the globe.

THEORETICALLY IDEAL SYSTEMS

Ideally, to make any system most efficient in the context of heat transfer the system has to control the modes of heat transfer by
1. Making the system opaque to reduce the heat transfer by radiation.
2. Reducing the mass transfer through the system to reduce heat transfer by convection.
3. Insulating the system to reduce the heat transfer by convection and conduction.
When following all the above criteria, the system thermodynamically becomes an isolated system, “like a thermal flask”, and which is impossible in the case of façades or building envelopes. Keeping the above ideal points in mind the most modern building envelopes are designed. Without compromising on the major purpose of a building envelope that is to keep a building in a human comfort zone and aesthetics, technology excels today in modern building technology. This was made economically and efficiently possible after the revolution of the modern façade industry.

OPTIMALLY OPAQUE AND OPAQUE FAÇADES

Most modern façade systems consist of glass and as this is not an opaque body, so sunlight enters the building. The radiation from the sun in the form of light passes into the glazing façade building and heats up everything the walls, plants, floors, etc. Now the unused energy is in the form of infrared radiation, which cannot travel through the glass and gets trapped in the building, and eventually, the temperature rises high. The absorbed heat also convects into the building from the inside face of the system.
When the glazing system can just allow enough light to light up the building and unused light is reflected back or blocked then the façade becomes more sustainable. Today smart glasses that are able to adjust opacity are invented which may revolutionize tomorrow’s façade glazing units as even very cold countries fear high temperatures during summers.
High-performance glazing can contribute to optimizing energy efficiency and enhancing light penetration, this has low U- value, low shading coefficient, and has high visual light transmittance.
When there is an increase in temperature above the human comfort zone in the building, engineers come up with many solutions, that is to reduce the U-value and the solar heat gain coefficient (SHGC) of the envelope and to introduce an air-cooling system into the building.

In the case of a glass building, the tinting and metallic coating are processed on glazing, to get better performance. Here the light is allowed to travel from inside of the building to outside, and light is partially or completely restricted from sun or light source traveling outside of the façade to inside. This technology has revolutionized façade engineering, and today most of the glazing façades are optimally tinned/coated. Another analysis for choosing the right glass depends on building orientation analysis, sun path analysis, site shadow analysis, solar exposure analysis, and daylight analysis.

curtainwall sample as per ASTM E283
The buildings are usually made totally opaque using ACP, tile, or any composite material constructions. This has very good insulation properties and very low heat transfer properties. Using an electric light system is more efficient as this doesn’t heat up the building thus providing very high efficiency to HVAC systems.
The above structure located in Saadiyat Island, Abu Dhabi, UAE is an example of an opaque façade system. The outer skin of the skylight façade is constructed of individual tiles, which can reflect sunlight, this also has insulation layers, where the heat transfer has been restricted to a minimum. The skylight glazing façade used here is also made opaque. This construction has transparent façades around the building vertically installed, where there are no direct incident rays of sun falls. The advantage is very high as there is enough light in the building, for extra light, electric lights are used.
CONTROLLING AIR LEAKAGE
When there is an air cooling & heating system in the building, the building envelope should be thermodynamically a closed system, where there is no mass transfer taking place. When there is a large temperature difference between inside and outside of the building, especially in heat dominant regions and cold dominant regions, that can create a pressure difference, and cause the building to like a “leaking balloon”. For an efficient façade system that has air cooling & heating systems, it is necessary to have very low air leakage.

When we have fenestrations in the façade system then prevention of complete air leakage is impossible, but we could get it to an optimum level.
We use air infiltration/ exfiltration tests to determine the air leakage through any given façade system. It is very important to have it done practically, with an international standard because even if it’s calculated theoretically, the actual values may change due to many variables which we may not consider during theoretical calculations. A system with large air leakage will literally vaporize money, energy and contribute heavily to global warming. At this point of time, when it’s very late when we speak on global warming and rise in temperature, with red alerts on, every apartment, buildings, office, residential house, small or large which uses cooling systems, the air leakage test should be conducted. In large buildings, air curtains, revolving doors are used to reduce air leakage.
INSULATION OF FAÇADES
When the façades are insulated, that could control a large amount of heat loss through convection and conduction. Most of the efficient façades with glazing uses double glazed units or more in which gas is filled between each glass which serves this purpose and also gives an improved acoustic performance. For curtain walls used in heat and cold dominant regions, thermal breaks have a great role to insulate a building façade. In non-glazed façades, other insulations with very low heat transfer rates like foam insulation, Rockwool, etc are used. The outer envelope can be composite materials of aluminum, glass fiber, or cement boards. This can drastically increase the thermal efficiency and acoustics of Sustainable buildings. When those combinations are used, the risk of fire also shares a part of the problem.

ENGINEERING TOWARDS SUSTAINABILITY.
When a building is called with a high sustainable index, we still have room for improvement. When technology develops, the construction industry could adopt more sustainable ideas.
When solar panel glazing façades are used in suitable locations to convert the impact radiation to electricity and use electric lights to light up the building and to air-condition the building, then that is the most sustainable way in the context of building efficiency any building could get.
CONCLUSION
Once the synonym of brittleness was glass, we have engineered that to replace our building envelope. This is high time we have to discover and invent more sustainable ideas in all aspects of engineering and also in our day-to-day life, and this should be incorporated into the educational system for our safe future. I see the silver lining when I know that engineering technology grows better and smarter every day, and that makes me optimistic towards a bright sustainable future.














