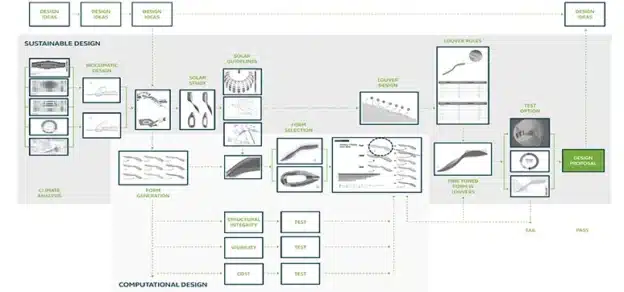Due to the progression of computer aided design and development of 3D softwares, it is now relatively easy for designers to develop fluid shapes and surfaces. These can be applied to developments in the design of the external facades surface. In general principals a surface that does not follow any sequence is considered as a complex geometry.
In the past, complex geometries were not very commonly used, in fact, they were generally avoided due to the difficulty in the design and detailing as there was no direct mathematical solution to derive these geometries.

Unitised Curtain Wall System
Using Triangular Panels
Nowadays, complex geometries are very common in architectural design and their digital creation is well supported by a wide range of computer software’s. However, fabrication and execution of facades with complex geometries is still a very specialized task. For this reason, architectural designs incorporating complex envelope surfaces, have challenged the facade industry to be very innovative and creative when designing and detailing facade solutions that can fulfill the architectural intent and achieve these complex shaped facades successfully as well as economically.
To provide some insight into how we can approach such geometries, we will discuss some of the design approaches to achieve a free form geometry building skin using the most optimum method, being of the utilization of flat facade panels.

Shanghain, China – Triangulated
Skylight Cassette System
The first step in the facade design process, is to establish the facade panels modulation and the cladding material to be used. Generally, a good starting point for the facades modulation exercise, is proposing modules that are in line with cladding material available sizes in the market.
The modulation phase usually undergoes a forward and backward process, in order to find a balance between market availability of materials and architectural aesthetics and design intent. It usually takes a few interactions before the final modulation is established. During this stage we will work very closely with the architect to achieve the most desired aesthetic solution based on the material and geometry constraints.
Once the proposed modulation is defined, a surface geometry study is carried out to stipulate the shape of the panels: flat, curved or double curved (developable or non-developable surfaces).

Fish Scaled Unitised Curtain Wall
A develop-able surface is a surface that can be flattened onto a plane. A non-develop-able surface needs stretching or tearing in order to be flattened onto a plane. As such, a non-develop-able surface cannot be formed by a flat panel without distorting the surface.
The simplest way of dealing with free form surfaces is by using triangular panels. By definition, a plane is defined by 3 points, so the vertices of a triangle will always be within one plane. This means that if the surface is modulated with a triangular grid, all the panels will be flat.
Another option to achieve a free form surface with rectangular flat panels is by creating steps on the frame which will result on a fish scale like surface. The steeper the curvature of the surface the larger will be the steps between panels.
Fish Scale pressure equalized unitised curtain wall systems can be achieved by having stack joints with adjustable middle leg and different mullions profiles, including adaptor frames to accommodate the different steps on the frame.

Wall System Incorporating a Shift at Every
Floor Level to Take the Tower Twisted Shape
One other method that is now being widely used and proposed by consultants is cold bending. In this method the panel is fabricated flat and installed by fixing 3 corners of the surface into the plane and forcing the last corner of the panel into position to take the shape of the surface. The panel will bend along its diagonal so that the 4 corners of the panel can fit the surface.

Using Different Façade Design Methods
Each of the options will result in different surface appearance. Curved lines on a free form surface will be faceted on a facades surface that is built from flat panels. Non-develop-able areas (with double curvature) will have a less smooth transition at the panel’s interfaces.
The surface curvature smoothness and aesthetic will also depend on the size of the modulation grid. Smooth transitions can be achieved by reducing the panel sizes. However, reducing panel sizes is not always a feasible solution in terms of fabrication and installation. Accordingly, there is a balance to be found between a practical panel size and surface aesthetics.

Modulation, and a Variable Modulation
The image below shows a comparison between a constant triangular modulation, and a variable modulation with finer mesh at the locations of steeper curvature and double curvature. It is possible to see the degree of how fine the mesh would need to be in order to achieve a smooth surface with flat triangular panels.















