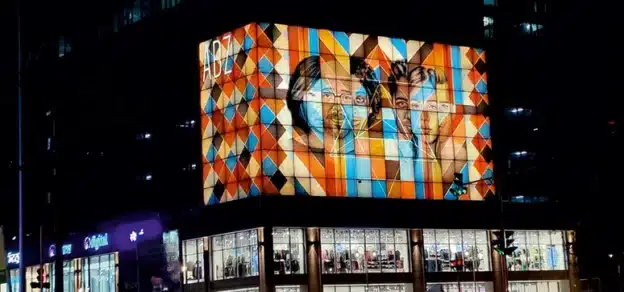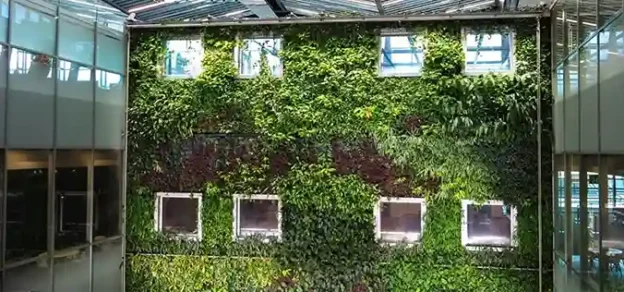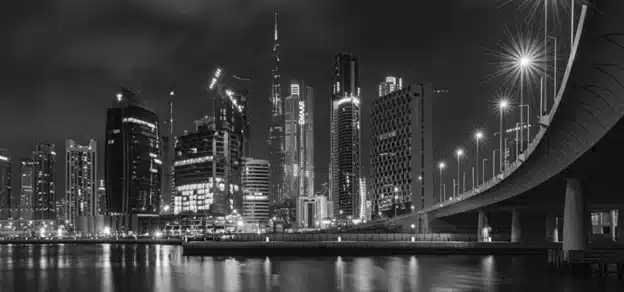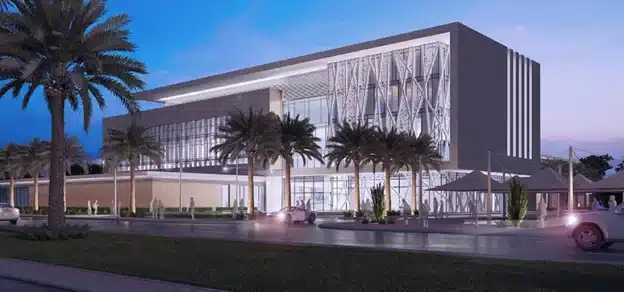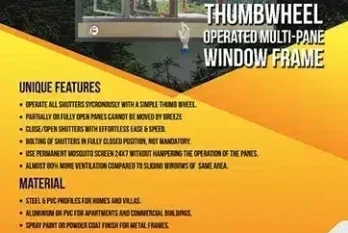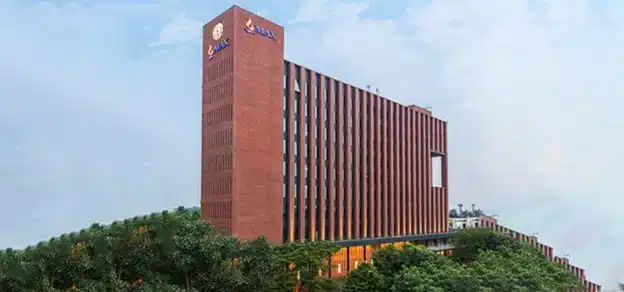This year, the theme for the World Environment Day is Ecosystem Restoration. Looking at finite resources, how can you define
is sustainable development considering façade design for urban buildings?
Façade is a medium between the inside and the outside. The type of enclosure defines the amount of energy to be transferred to maintain a comfortable environment without any negative impact. The main purpose of sustainable façades is to reduce the dependency of the building on artificial energy. This can be achieved by developing a geometry and placing the building with respect to the solar position, providing solar shading to control cooling loads and improving thermal comfort, using natural ventilation to reduce cooling loads and enhance air quality, minimising energy used for artificial lighting, mechanical cooling & heating by optimising exterior wall insulation, and the use of day-lighting.

Brief the role played by the three R’s (Reduce, Reuse, Recycle) while you are designing and installing a façade.
First of all, let’s admit that usage of recycled materials is not really a practice in the building industry. Either the material is sold out in the market at discounted rates or used as landfills. There is a fast degradation of virgin materials in the construction industry, hence appropriate use of construction waste is the first solution. Hence we need to reduce. Secondly, the waste is disposed of without segregation. We need to consider ways of recycling the materials. Potential wastes can be identified early in the design process itself and measures should be taken during design stage to minimise the waste that may generate.
In addition to it, there is a 4th abd a 5th R, i.e. Refuse and Reinvent. Refuse – Refuse to blindly adopt technologies and products in the international trends where equivalent materials and products are available.
Reinvent – Reinventing ideas that we carry without Indian architecture are global examples rather than us following international examples like having verandahs, lattices, and courtyards.

heating loads on the building
How can we break or translate sustainability into the benefit of cost saving in a building considering the design of the building envelope and technologies used for installation?
When we talk of sustainability, we talk of designing the building in a way that the environment is suitable for the generations to come. The use of local material is always encouraged which definitely affects the cost. The initial cost of sustainable buildings would always be higher and more expensive but, the ROI of the building is the key. If a building is built with innovative sustainable building practices as listed by the laws, it will definitely save share holder’s and stakeholder’s money in the long run by using less energy than a conventional building.
How do building codes like ECBC, BIS, NBC, BEE, state bylaws and compliance process help moving towards holistic sustainability in building façade designs?
ECBC and other laws emphasise on the use of the local materials, make it mandatory to understand the climatic conditions, orientation of the building encouraging local design conditions which affects the well being of the occupants. A very easy example would be that in Indian climate, air conditioning will always be required, but can be greatly reduced if building design minimises overheating. The codes guide us to eliminate west face glazing to reduce summer and afternoon heat gain, to orient most of the glass towards the north direction, Locating door and window openings on opposite sides of building to facilitate cross ventilation, with larger areas facing up-wind if possible. As per some simulation exercises help us identify that ECBC-compliant buildings use 40 to 50% less energy than similar baseline buildings. It also provides equal importance to the construction practices before, during and after the construction process.
Coming to micro level, is net zero energy building a complex thought? What are the strategies to manage energy and other resources consumption through effective design of façades to attain the same?
It is, until we adapt and push ourselves to work more towards sustainable buildings. We need to understand the need and implement the same correctly. First of all, it is very important to understand the location, orientation, climatic conditions and shape of the building, according to which the type, size and materials of the fenestration components be decided like windows, curtain walls, skylights which allow the transfer between outside and inside of the building. They effect building’s overall energy consumption. Materials are responsible for the amount of energy consumption and also the heat loss or gain of the building. Materials with high U value, and sunscreens to block the heat should be chosen, More open spaces to reduce the heat island, segregation of the material waste and recycling of the content material can definitely help us walk towards the sustainability.

Could you please brief on Innovations in façade technologies like automation, demand-controlled ventilation, etc., helping in heating/cooling/ daylighting/glare control?
Creating responsive façades also known as intelligent façades reduce energy consumption and increase efficiency by adapting according to the temperature, light and humidity. Some of the examples could be intelligent glazing sytems, fritted glass, photovoltaic integrated glazing, climate-responsive shading devices, green walls, etc. These technologies help us design and create a more interactive user, based energy-efficient system with the help of the latest materials available. Façade could be double skinned or the shape of the façade be angular or curved according to the orientation of the building which further helps in maintaining temperature of the building.
How to design and build a net positive energy building through better façade design?
What should be the approach to design? Façades are the key element intended to regulate heat and light exchange. Energy performance, thermal comfort, indoor air quality, visual comfort, etc. will lead to overall reduction of energy load. Façade is a barrier between the internal and external environment. Proper selection of material, size of fenestrations will help in providing a comfortable indoor environment with minimum energy consumption. Having green façades, choosing material with high U- value, and more importantly, following ECBC codes (and other laws) definitely help us achieve a net positive energy building. Respecting local climate & conditions, façade are driven by two factors primarily, the space available inside and the immediate external environment. While designing a façade, it is important to consider the environment and therefore the design should evaluate the environmental impact and help Verandahs and recessed windows reduce direct solar heat gain reduce energy consumption.



