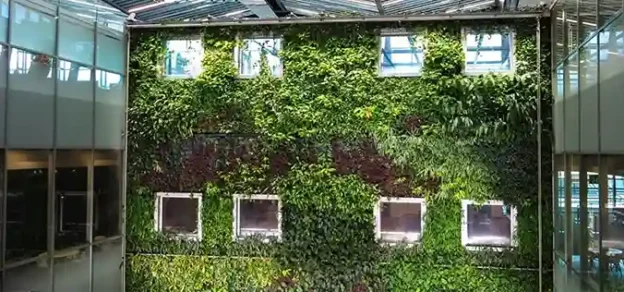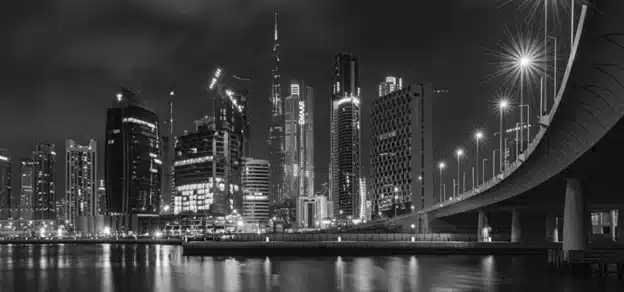Energy efficiency is a key area of focus for architects looking for ways to ‘build greener’ without compromising building aesthetics, and it’s no surprise that vertical greenery systems have become a growing trend in increasingly dense urban environments. Vertical greenery systems, also known as green walls, living walls or vertical gardens, are vertically built structures intentionally covered by vegetation, typically including a growth medium such as soil, substitute substrate, or hydroculture felt. They differ from ‘green façades’ in that they have the growth medium supported on the vertical face of the wall, whereas green façades have the growth medium located at the base. This allows living walls to contain more plant species than green façades, which are limited to climbing types.

Aside from the aesthetic value that green walls provide for buildings and urban centres, they’ve been shown to have environmental benefits by maximising CO2 absorption and oxygen production without sacrificing valuable ground space. They can function as an effective form of shading in warmer climates, cooling down building interiors by lowering the temperature of the exterior surface, and can extend the lifetime of façades by protecting them from UV radiation. In temperate climates, retrofitted green walls have been shown to reduce heat loss from buildings by over 30%.¹
Acoustically, green walls have been shown to absorb more sound than traditional façades, resulting in increased focus and attention of occupants and reductions in stress levels, in addition to wellness promoted through biophilia and improvements in air quality.²
Fire Safety Implications The concern with these systems is that they can present a means for fire spread along the external envelope of the building. As they are an emerging technology, there are few standards available on the fire protection of greenery systems, with guidance largely limited to green roofs, e.g. ANSI/SPRI VF1, External Fire Design Standard for Vegetative Roofs, and IBC Section 1507.16, Vegetative Roofs, Roof Gardens and Landscaped Roofs.
At the time of writing, it was observed that no standards have been developed within the region for vertical greenery systems, which are therefore governed by the following statutory guidance documents: –
-

Figure 2 – Vertical Forest, Milan (Source: WSP NZ) The UAE Fire and Life Safety Code of Practice prescribes that, other than natural stones and concrete, only materials tested and listed with Civil Defence and complying with specific flammability requirements are permitted on the exterior walls of a building.
- The Saudi Building Code (SBC) permits limited-combustible materials on building façades. However, they are limited to 12 m in height above grade and need to satisfy NFPA 268 ignitability testing. This is expected to be further restricted in future revisions given recent updates to the International Building Code (IBC), upon which SBC is based.
- Qatar fire codes refer to British Standards BS 476 Parts 6 and 7 (Fire Propagation Test and Surface Spread of Flame Test), requiring a fire propagation index of no more than 4.0, and a flame spread of less than 25 mm after 10 minutes.
Given that plant material is combustible and unable to pass these tests in its organic form, vertical greenery systems are generally not permitted by prescriptive fire code guidance, and for these systems to be incorporated into a building’s design; an alternative method of achieving compliance is necessary.
Routes to Compliance

The intent of building regulations with regards to fire safety is to mitigate risks to a reasonable level, and traditionally such building codes have been prescriptive in nature. However, as prescriptive guidance cannot adequately address emerging technologies, following prescriptive guidance can result in design constraints that are not always appropriate to the specific building being considered. This is particularly evident with larger, more complex developments, where prescriptive compliance is generally not practical in all aspects of the design.
For this reason, the aforementioned codes do not prohibit methods or materials not specifically prescribed within the code, i.e. alternative designs are permitted, provided the alternative design complies with the intent of the provisions of the code, and that the design is, for the purpose intended, not less than the equivalent of that prescribed. Where an alternative design is proposed; a performance-based, or fire engineering approach is required to demonstrate that the design is functionally compliant with code requirements, which typically indicates one or more of the following analyses: –
- Qualitative analysis: a non-numerical examination of the design using experience, knowledge, and engineering judgement alone.
- Deterministic analysis: a quantitative assessment that calculates fire conditions and other parameters in absolute terms, often with the use of computer-based tools such as computational fluid dynamics (CFD) modelling software.
- Probabilistic analysis: a quantitative approach that assesses the probability of fire events or outcomes.
![Figure 5 - Flashover propensity of common plant species used in VGS [4]](https://wfmmedia.com/wp-content/uploads/2022/09/Untitled-4.webp)
Typically, qualitative analysis alone will only be sufficient for relatively simple deviations to prescriptive guidance, where the acceptability of an alternative design approach is so obvious that it can be demonstrated by a non-quantitative argument alone. For more complex problems, unless the level of risk is already sufficiently low or mitigated by sufficient conservatism, quantitative analysis will be necessary to assess the adequacy of the alternative design.³
Guidance documents such as the International Fire Engineering Guidelines (IFEG), Society of Fire Protection Engineers (SFPE) guide to performance-based design, and BS 7974 Application of fire safety engineering principles to the design of buildings – Code of practice, each provide frameworks on how to develop appropriate performance based design solutions, the latter of which is illustrated in Figure 4. For a vertical greenery system to be incorporated in a buildings’ design, it would need to be demonstrated (using one or more of the above analyses) that the risk of ignition of the system is reasonably low, and if ignition were to occur, fire spread along the façade would be restricted such that the occupants of the building can safely evacuate, and firefighters can deploy operations within a reasonable time frame and safely extinguish the fire.
Design Considerations
The primary indicator of risk of ignition in greenery systems is moisture content of the plant material. Research studies of three common plant species used in green wall and roof systems, indicated that each species, when subject to flame impingement from a pilot source, would not ignite provided the moisture content was above a threshold value for that particular species. Where the species was allowed to dry and the moisture content dropped below this threshold, the risk of ignition increased significantly. The drying times necessary for this to occur were 4, 46, and 38 days for the respective species, however these times could potentially be reduced by summer temperatures within the region.4
The research highlights the importance of proper plant species selection, with a preference for those with lower moisture content thresholds for ignition, as well as proper maintenance and irrigation regimes to ensure that the moisture content is kept sufficiently high relative to these thresholds. The irrigation systems would likely need to be connected to emergency back-up power supplies, similar to sprinkler and standpipe systems, so that in the event of a power outage the moisture content of the plant material would not drop below the threshold for ignition.
Moisture content was also shown to reduce more rapidly when the vegetation was exposed to higher radiant heat fluxes, meaning the location of greenery systems relative to high fuel load areas within the building should be carefully considered, i.e. a system located on the façade of a retail building would likely be more limited in the number of plant species it could contain when compared to a system on an office building, as retail fires will produce significantly higher radiant heat fluxes than office fires.
Specific studies on fire spread following ignition of vertical systems are scarce, largely due to a limited number of actual fires occurring in these systems, as well as the wide range of plant species that they can contain. This means that each system needs to be assessed deterministically on a case-by-case basis. That would be done using traditional fire engineering analyses related to flame height and impingement, fuel consumption, burn duration and radiant heat flux exposure, in order to evaluate the expected rate of flame spread and inform the geometrical design of the system accordingly. CFD analysis can then be carried out to assess potential wind effects, considering the fuel and moisture content, topography, relative humidity, and ambient air temperature.

Following these assessments, the system will either be considered to satisfy the code intent, thereby functionally complying with code requirements, or would constitute a reduction in the standard of safety below that prescribed by the code. In such case, additional mitigation measures would be required including passive and active fire protection systems, additional firefighting facilities, or enhancements to means of egress provisions. For this reason, for vertical systems to be possible without significant redesign of the fire strategy, they need to be proposed at the early design stages before many of the key fire safety components are fixed.As with any alternative approach to prescriptive guidance, early coordination with the authority having jurisdiction is critical to gain in-principle agreement to the design methodology, acceptance criteria, and proposed mitigation measures.
Conclusion
As with most emerging technologies, prescriptive fire code guidance is unlikely to provide clear guidance for vertical greenery systems in the short term; meaning performance-based design approaches will be the only realistic route to compliance for the foreseeable future. As performance based designs are bespoke to the building under consideration, no single set of calculation procedures can be applied in all circumstances; requiring each system to be assessed on a case by-case basis. Given the complexity of interactions that need to be considered, developing these approaches typically requires a greater degree of care and responsibility by the fire engineer than the application of prescriptive design codes, which brings with it a greater reliance on adequacy of qualifications, knowledge, skill and experience, both of the designer of the system and the engineer approving it. Where these are in place, and coordination between key stakeholders is carried out at an early enough stage, a solution can then be developed that will provide sufficient protection to building occupants and attending firefighters, while taking advantage of the environmental benefits that these systems have to offer.
References
- Fox et al., Living wall systems for improved thermal performance of existing buildings
- Thomazelli et al., Acoustic properties of green walls: Absorption and insulation
- BSI, BS7974 – Application of fire safety engineering principles to the design of buildings – Code of practice
- Chow, Dahanayake, Moisture Content, Ignitability, and Fire Risk of Vegetation in Vertical Greenery Systems
- Calvo, Green-Cities, How to Combine Fire Safety and the Fight Against Global Warming
- Meacham, McNamee, NFPA Fire Protection Research Foundation, Fire Safety Challenges of ‘Green’ Buildings and Attributes
- BSI, Fire Performance of Green Roofs and Walls














