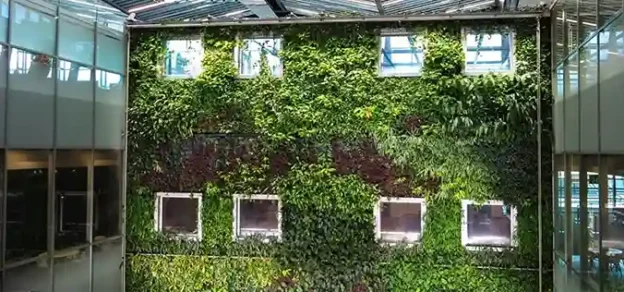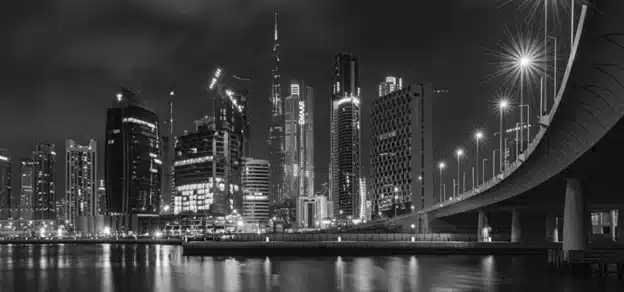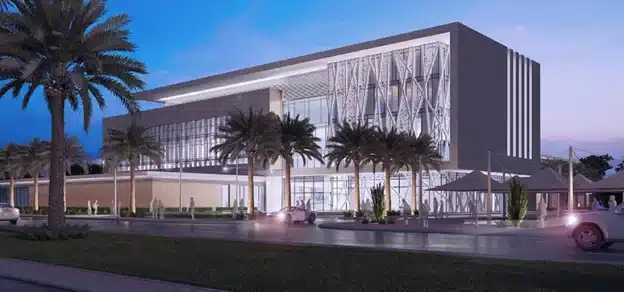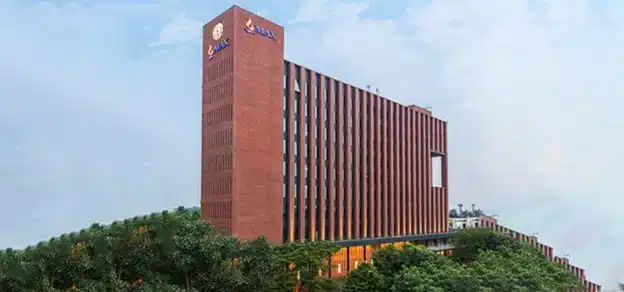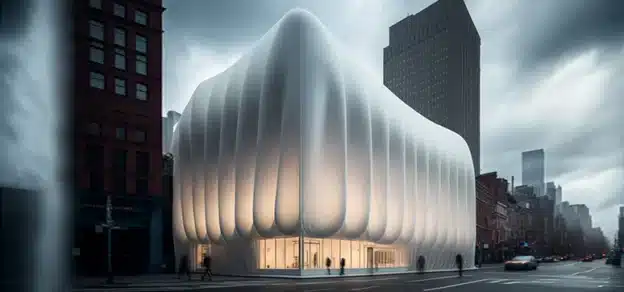What will the Façades of our Buildings look like in the Future?
One would be hesitant to answer that question and indeed be uncertain of any answer as we cannot predict the future. At this moment in time, we could only make assumptions about what will come. However, what is in our hands is to establish objectives and priorities of how we would like the future to look to help us to re-imagine our role as designers and engineers. In 2015, the 193 countries of the United Nations adopted, as part of the Agenda 2030, the Sustainable Development Goals (UN SDGs) to achieve peace and prosperity for people and the planet now and in the future. The UN SDGs are deeply interconnected and environmental sustainability and wellbeing are two major elements on which the buildings can positively contribute. To achieve the goals by 2030, measurable actions must be taken now. At Arup, we aim to shape a better world and have committed to align our firm to the UN SDGs through the projects we work on.
We intend to actively participate in the future that we want to see. It is our objective to make informed decisions on the design and planning of the built environment showing how progress towards achieving the goals can drive change for our planet’s health and societal conditions.

The impact of the building envelope is significant on the carbon dioxide emissions, materials sustainability, people wellbeing and costs, and consequently has a contribution to achieving the UN SDGs. Moreover, the envelope represents a significant portion of the construction cost and has a fundamental relevance in terms of building physics as filtering element between the exterior and the interior. Three of our global principles on which the building envelope has a major contribution are:
• Improve human health, safety and well-being recognising that this is intrinsically tied to the health of the planet and quality of the built environment.
• Transition to a zero-carbon economy and a world where everyone has access to clean energy and potable water.
• Adopt circular economy principles leading to decoupling of economic growth and consumption.
As designers, we envision the use of innovative design tools and techniques to bring new ideas to life that can help us to improve our current systems and the built environment through our work. A large amount of information and different factors are involved in the envelope design process and our approach takes into consideration the factors multiplicity. The tools, the construction process and the materials adopted during the design and construction phases are three main variables that influence the result.
We have developed in house tools to assess and quantify the envelope sustainability during the design, construction and post-occupancy stages with specific objectives for the future:
Reducing carbon dioxide emissions: The greenhouse effect has a fundamental impact on the rise of temperatures. A major contributor to emissions from the construction industry is from the embodied carbon and the carbon in use. The embodied carbon is the emissions needed for the extraction, production and transportation of the materials. The carbon in use is the CO2 emitted during the building’s operational life. In addition, the emissions associated with the disposal have an influence on the total emissions.
With the objective of reducing embodied carbon emissions, Arup developed the Façade Embodied Carbon Calculator. The tool enables the environmental footprint evaluation of the façade materials by inserting the specific processed material and its quantity. It is focused on the material’s sustainability and its use at the early design stages enables the support of informed choices to reduce emissions and contribute to the limitation of the global temperature rise.

Optimising solar exposure in buildings: The in-house developed Arup Solar tool provides an efficient resource to collaborate within the design team. It investigates and assesses the interdependent relationships between envelope parameters such as solar heat gain coefficient, window-to-wall ratio and shading, and cooling strategies, identifying the potential of renewable solar energy. It allows a 3D visualisation through an intuitive interface and its use at the early design stages is highly valuable to support informed choices. The tool reports how much sunlight falls on a particular location and the design model updates with the most appropriate shading and glazing, given the amount of solar radiation. The design improves in real time, becoming more efficient and cost-effective as parameters are tweaked during these early design stages.
Improving maintenance through data collection: As our buildings get more complex more documentation is being created. It is becoming imperative to develop tools that help with the storage and retrieval of information in a speedy manner. Arup Street was developed with the vision that façade data is retrieved as users walk down through a digital twin street. The tool is based on an updatable model with design details, information and study models linked to it. Recently the tool has been improved further to be adopted as a construction tracker and as an operational tool during building use. Arup Maintain allows the capture and recovery of information on-site as inspections occur. In the pipeline is the use of machine learning to process the captured information throughout the building’s life with the aim of improving maintenance and life cycle procedures.
Adapting the environment to the users: Research focused on the design of the façade around the occupant’s health, well-being and ultimately productivity is currently being carried out in collaboration with the University of Cambridge and Permasteelisa. Façade Impulse aims to evaluate parameters such as daylight, natural ventilation, thermal comfort and acoustics. The research allows the understanding of the performance of the façade in terms of occupant satisfaction, using subsequently this data to develop strategies for the next generation of façade to enhance the occupant’s well-being.

Data technology applied to buildings enables to link materials, products, energy efficiency and internal comfort. The interrelation between the captured data is a key factor for the design, use and refurbishment of the building envelope. Machine learning technology plays also a fundamental role in this context, characterised by the process of a large amount of data collection. Our in-house tools aim to contribute to achieving the UN SDGs through the building envelope assessment, enabling quantifiable actions from the early design stages.
The adoption of post-evaluation tools and monitoring are fundamental elements that are under further exploration in order to validate the adopted strategies for emissions reduction, energy consumption and wellbeing improvement. Today’s actions play a significant role in the future we will experience. Each and every one of us has the ability to drive and impact change. Joint participation of clients, contractors, designers, stakeholders and governments is crucial to support positive future envelope strategies, tools and processes to achieve the environmental, social and economic sustainability defined by the UN SDGs.




