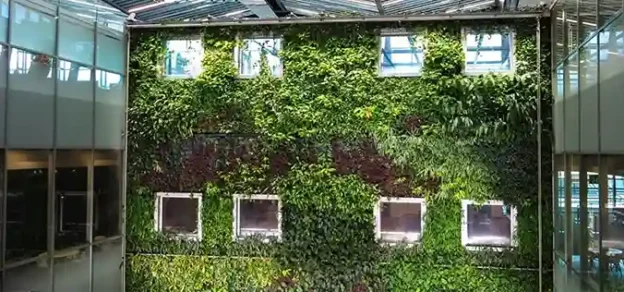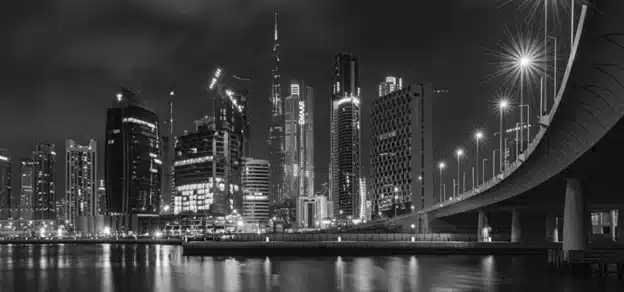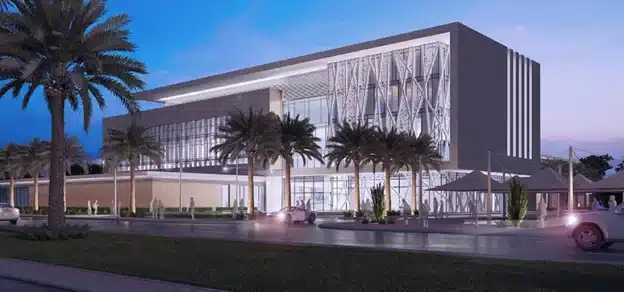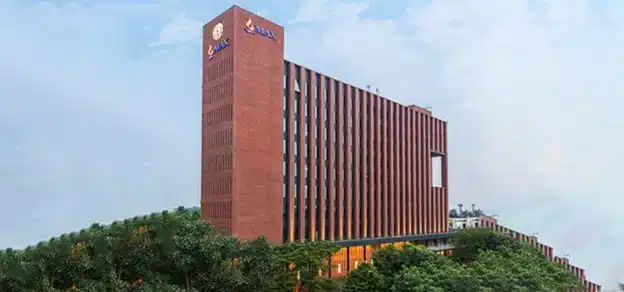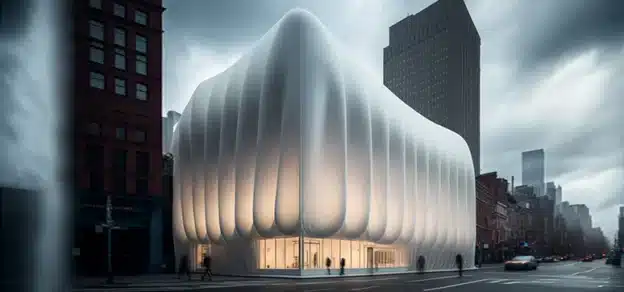Building costs are spiralling, and global climate change is looming large. In an attempt to curb long-term operational costs and create efficient building systems, architects and building owners are now on the lookout for optimising every part of a building – including the envelope, the mechanical systems to interior finishes.

A building’s envelope constitutes a large part of the system. In energy-intensive buildings such as hotels, offices, and hospitals, building envelopes contribute to as much as 55-60% of the total energy usage (Commision n.d.). This data provides valuable insight into how a building’s energy footprint can be checked whilst creating a high-performing assembly. As a result, stakeholders are required to lay an unprecedented degree of emphasis on building façade, its optimisation and integration with occupants’ needs.
By definition, a high performing façade or façade element is one that encapsulates sustainable energy use only as one of the several essential factors. The US Energy Independence and Security Act of 2007 defines high performance as something that integrates and optimises on a life-cycle basis, includes energy conservation, environment, provides safety, security, durability, accessibility, cost-effectiveness and ease of operation (Act 2007).
To achieve this, we must begin by looking at a building from a perspective where the façade is observed as an integral component of this complex whole. In doing so, the relationship of the façade with the occupancy type, duration, cost and serviceability, etc. becomes probe-worthy. Hence, the Basis of Design (BOD) for an optimal façade should not only focus on sustainability but also on creating a ‘high-performance design assembly’.
In order to enable this, we need to delve into the following three areas synchronously:

- Facade Environment and the Ecology

Essentially, the façade is the first interface of the building with the environment, its adversities and challenges. Based on the site’s location, the building envelope should be capable of dynamically modulating the climatic extremes such as temperature fluctuations, wind pressures, seismic forces etc. At a macro level, the material constituents that make up the façade assembly should be selected based on their embodied energy along with their life-cycle impacts. Further, it is also crucial to analyse how the façade interacts with other ecosystem components, avoiding adversities such as bird strikes, blinding glare etc., through appropriate fenestration sizes, design and treatments.
- Facade, its Components, the BMS and Beyond

A building is a complex structure that should be designed and operated as an integrated system. This essentially indicates that the building must be designed to create and enable an integrated supply-chain workflow. For example, glazing and fenestration system manufacturers must work towards curtailing energy losses due to processes like thermal bridging etc.
They should subsequently operate in tandem with structural designers and system suppliers to provide solutions like creating thermal storage systems wherever needed. This can help in ensuring synchronisation with HVAC systems to incorporate any natural ventilation strategies and lighting design to allow optimal daylight synthesis. All these systems further need integration with the central BMS (Building Management System) to effectively utilise all these systems.
Additionally, glazed buildings of the twenty-first century should passively transition from ‘energy losers’ to ‘energy suppliers.’ With viable energy-saving and generation potential, buildings must ultimately send back excess energy to the supply grid and utility infrastructure through strategies such as load shedding and demand response programs.
- Facade and the Building Occupants

Typically, most of us spend up to 90% of our time indoors. Buildings, and therefore architects, in general, are bestowed with an intrinsic responsibility to foster the health and wellbeing of all its occupants. While it might sound paradoxical to ensure optimal comfort for all building users, this aspect has been gradually mastered over the last decade.
Instilling a certain degree of flexibility in the building envelope, which allows occupants to control their environments, is one of the solutions. This can be enabled through responsive shading devices, acoustic finishes etc., to regulate optimal daylighting, avoid glare, manage environmental noise etc.
Apart from the building users, the building operators and managers are also to function as a relay between the users and the working of other building systems. Today, the synchronisation of this ecosystem with the BMS is possibly the most plausible answer to curate a high-performance enclosure system. ‘Sustainability’ and ‘energy-efficiency’ are no longer just labels, but integral functions of every modern building. A building’s façade is not only its first impression, but is an essential system that can significantly contribute to an efficient and cost-effective environment and a healthy future.




