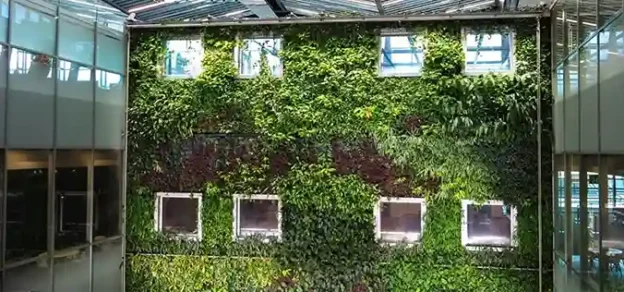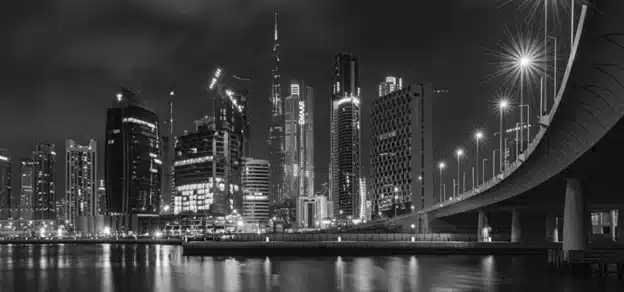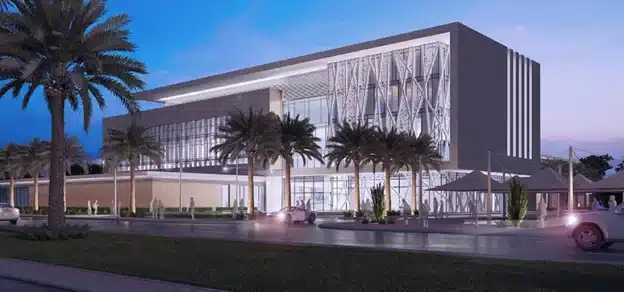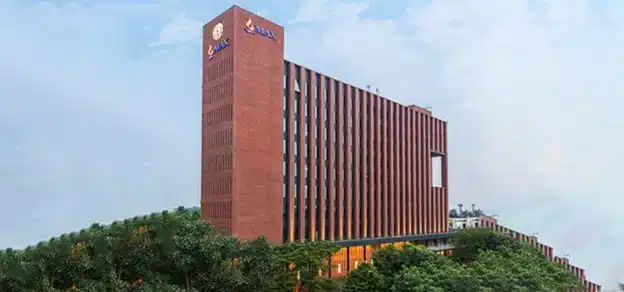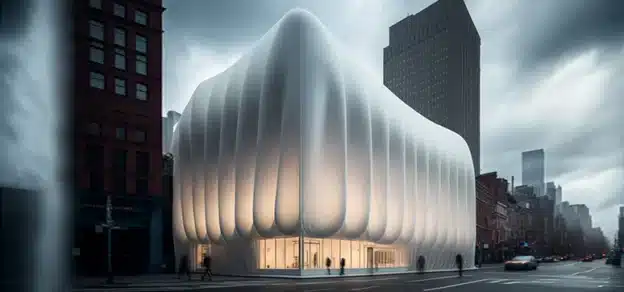Established in 1981, Sikka Associates Architects (SAA) is recognised as an important architectural practice in our country, not only for its rich and varied projects but for its rapid growth over recent decades and the unique design solutions it continues to provide. Raman Sikka is an Associate Principal in Sikka Associates. He graduated from SPA Delhi in the year 1991 and joined AD Consortium in Singapore as a Design Architect. He later worked with Sachdeva Eggleston and Associates, then with S. Ghosh and Associates as an architect, and finally joined his father S.R Sikka in his practice in the year 1993.laAr. Raman Sikka holds design expertise in varied context and geographies and has delivered successful projects across a variety of sectors from concept to completion. He has also obtained a Masters in Management and often interacts with students of SPA Delhi as a guest jury member.Team WFM had the pleasure of interacting with Architect Raman Sikka. He spoke about a range of subjects including his architectural practice, inspiration, recent projects and the way Building Design and cladding will take shape during the 21st century.
“Live by Design”
Please tell us about your practice?
Raman Sikka (RS): SAA began its journey in 1981. Our team comprises over 100 skilled and experienced planners, architects, designers and engineers. We focus on an innovative and bold approach to finding unique design solutions for our clients.
Over the last 38 years, our work has encompassed throughout India. In recent years, we have also expanded our work to neighbouring regions’ viz. China, Bhutan, Sri Lanka and Oman. Working across these diverse and distant geographies has given us a unique insight into the local requirements and provided us with a strong system driven process to create Building Design solutions in varied contexts. Our team has strong expertise in varied sectors including aviation, commercial, retail, corporate, residential, hospitality, healthcare and education sectors.
Our building solutions go beyond being efficient and cost effective – they make environments enjoyable and sustainable. We strive to achieve the maximum potential from the given resources and our efforts have been frequently award winning.
Our mission is defined in “Live by Design”. Our surroundings shape us and our endeavour is to create life elevating and sustaining environments with our design solutions.
What inspired you to become an architect?

My father has been my inspiration since early years. His bold works always fascinated me. I started honing my skills in sketching and later in engineering drawing under his guidance. Gradually, I got more inclined towards taking up architecture as a career.
Could you please talk about a few of your ongoing projects?
We are doing a number of projects across India and overseas, including the Prime Minister Museum, New Delhi; Institute of Nano Science & Technology, Mohali; Nauroji Nagar Re-development, New Delhi etc.
Institute of Nano Science & Technology, Mohali:
The Institute is the first of its kind in the field of Nano Sciences in India – a high technology driven research institute. Spread in an area of 37 Acres at the outskirts of Mohali, the campus houses academic buildings, lodgings for the faculties and students, staff residences, guest house and community facilities for all. The unique aspect of the Building Design is that it gives an individual identity to each block while keeping them connected through a common concourse. Landscape design forms an integral part and creates a common language throughout the site, integrating the blocks into a unified entity.
Nauroji Nagar, New Delhi:
The project rejuvenates the city around with its impressive scale and impact. A world-class office environment is created with efficient business amenities, seamless event spaces, wide variety of F&B options, business clubs and lounges. The project will provide approximately 30 lakhs Sq ft of working space for a total population of about 30,000 people. It has a total built-up area of over 55 lakh Sq ft spread over 25 acres of prime land in South Delhi with a frontage of over 700 m on Ring Road.
This largest consolidated office development in Delhi features various smart and green quotients like double cavity walls, POE systems, cashless experience, centralised waste management system etc., and will set standards for creating a sustainable solution for future office spaces.
DOT, Delhi
The project located in Delhi is designed as a signature building, setting new standards in function, efficiency, and environmentally responsive Building Design. A net zero building is created with minimal ground footprint and large green spaces. While the building is designed to achieve the performance parameters, it was also important for the design to make a visible statement of DOT’s work and mission. The design reflects a technology driven approach that DOT upholds and gives its occupants a new age workplace.
Date of Commencement: August 2016 Status: Ongoing
Indraprastha Institute of Information Technology (IIIT Delhi), Delhi
The IIIT Delhi is a premier institute with a 25-acre campus that has all the facilities including a 625-seater auditorium, a covered swimming pool, library & 24-hour reading halls in a very contemporary ambience. Sikka designed the second phase of the project. The idea was to build a style which could complement the existing buildings yet had a bold impact of its own. Certain vertical elements were designed to build a rhythm while breaking the monotony of a long building façade.
Date of Commencement: December 2013 Date of Completion: August 2018.
NTPC, Delhi
The institute reflects the character of a modern, distinguished landmark as well as a learning environment where excellence could thrive. Composed of four independent blocks, the central landscaped boulevard forms the arrival plaza and acts as the focal point to the complex. The barrier-free institute design comprises of academic, recreation and lodging facilities for the employees, students and staff.
Date of Commencement: December 2013 Date of Completion: August 2018
Tell us about your completed projects featuring innovative façade and fenestration design?
Our approach for all our projects is to create smart and green Building Design based on a context rooted approach to the contemporary solution. For e.g., we have designed the external walls of IIT Jodhpur in locally available stone. An intensive solar thermal analysis and energy consumption simulations were done before carefully designing the façades and openings. Vernacular Building Design elements like chajjas, jallis, etc., were incorporated to build a response to the local climate based on the analysis. The project has been awarded ‘GRIHA LD 5 STAR’ and is in the process of availing ‘GRIHA 5 STAR’.
Another project, ‘Institute of Nano Science and Technology, Mohali’ has been applied for IGBC Silver rating. Fly ash bricks along with glazing with a .32 μ is incorporated in the façades.
Façades and cladding industry in India have gone through a sea change in the past decade. Tell us about the latest in façade and cladding material and technologies available in the Indian market and those used in your projects?
We consistently work towards exploring newer materials and technologies based on our changing design requirements and uniqueness of the project. There is thus no signature ‘material pallete’. We have lately been using newer materials like zinc cladding, ceramic panels, terracotta cladding, insulated aluminium panels along with Building Integrated Photovoltaic (BIPV) with an intent to create smart façades with a contemporary look. We are also exploring glazing materials like electrochromic glass which gets cleared or tinted depending on the external climatic conditions.
What are the key factors to consider while designing and installing façades and fenestration?
One of the major concerns is that the façades and fenestration should be designed as per the architectural intent of the project. This approach is further based on numerous parameters like the building usage, climatic conditions, comfort of its users, etc.
This approach should work parallelly with a need to create a sustainable model. Factors like heat insulation and energy efficiency, budget and buildability, resilience to fire and seismic factors, along with cost and maintenance factors should further shape the design.
Unique Identification Development Authority Head Office, New Delhi
Built in a linear site in an area of 1.099 acres, the office space reflects an ‘urban insert’ which responds well to its immediate surrounding context. The project highlights a play of solids and voids, composed in a formal scheme. The building is elevated from the ground in strategic locations to preserve the numerous existing trees of the site. The parking areas are stacked on the lower floors while the office spaces are placed on the top. The building has been awarded ‘5-star GRIHA Rating’ and offers several ‘green’ and energy efficient solutions.
Date of Commencement: July 2012 Date of Completion: April 2018
Global Gateway, Gurugram
Located at a prime location in Gurugram, the project is designed to create a vibrant environment with a formal setting yet a relaxed vibe. The building façade uses a rich tapestry of perforated panels and vertical louvers adding interest from within and outside. A play of light and shadow throughout different part of the day further adds a sense of dynamism to the office spaces.
Please brief on the technical benefits of a well-managed façade and how it helps the building to be energy efficient at the same time provide a better interior environment?
A good building needs to be energy efficient and it should provide a safe and secure environment for the occupants. People feel safe when they feel a connection to their surroundings. The role of façade hence becomes very crucial. A well-designed façade can be used to harvest energy as well as allowing visual links to the occupants. This offers not just technical benefits like reduction in the cooling as well as lighting load, but also create an aesthetic appealing environment for the occupants.
What are your views on future façades and fenestration technologies, and materials?
With the coming of more complex and innovative structural systems and the need to create sustainable alternatives, the role of the future façades and fenestrations will move beyond a ‘building envelop’. Façades will become dynamic and will serve multiple roles – as an integrated part of the structural system as well as energy generating platforms and also offer limitless opportunities to explore in terms of aesthetic appeal.
According to you, what is an intelligent façade? How can intelligent façades bring in the greenhouse effect and also restrict intensive use of air conditioners?
Intelligent façades are like a ‘breathing skin’ which can adapt itself and develop a response to the changing external conditions. Their role is not limited to the generation of energy, but they also manage energy on their own, reducing any dependence on an external source.
For e.g., an intelligent façade can control its amount of opening during different times of the day through a sensor-based system, reducing the cooling load in the afternoon, when the sun intensity is the maximum. It will also give a sense of dynamism, as the building takes on the different aesthetic character during different parts of the day.
What about sustainability and environmental considerations when choosing the façade/ cladding material?
One of the most important questions and the first one to ask is “for whom are we designing? We are designing for people. A comfortable environment where they could spend their time and engage in activities. A sustainable approach is extremely essential to achieve this. Our idea is always to maximise views to the surroundings while minimising heat gain. Locally available materials like stones are preferred as they are climate responsive to the region. Careful analysis based on energy consumption simulations is done and the material palette is carefully picked based on the inferences.
There are many cladding materials available in the market. How do you choose the apt one for your project? What are the criteria?
The cladding material palette should be picked with careful considerations based on its lightweightness and durability, thermal and acoustical insulation, cost effectiveness, performance and maintenance factor. Along with this, it should also fit well with the design intent of the project and add an aesthetically pleasing appeal to the overall Building Design.
What is your advice to young, aspiring architects?
There are countless opportunities to explore in a design. So always be curious, determined and creative.
Welldone IT Park, Gurugram
Located at Sohna road, fragmented site profile, a mixed-use project & dual ownership were amongst the issues addressed in the planning of the layout and detailing of the façade. The seamless lines of the façade seem to merge the project components into an interesting and bold statement. The podium has food & beverage outlets with a landscaped deck above. The offices are housed in two towers which sit atop the podium.












