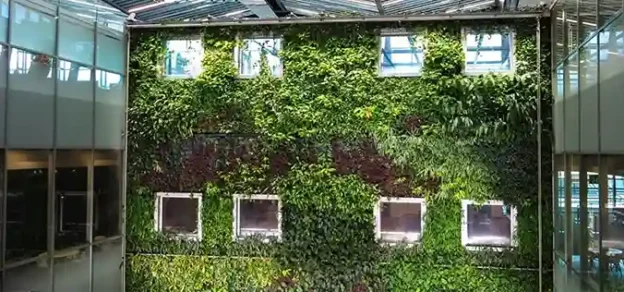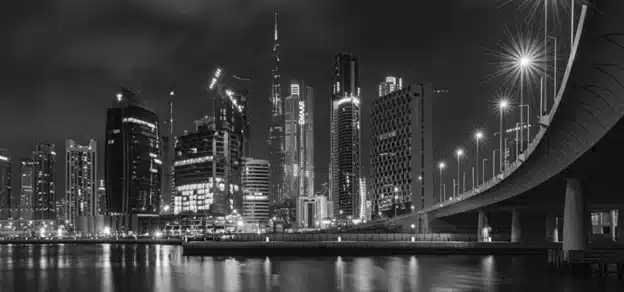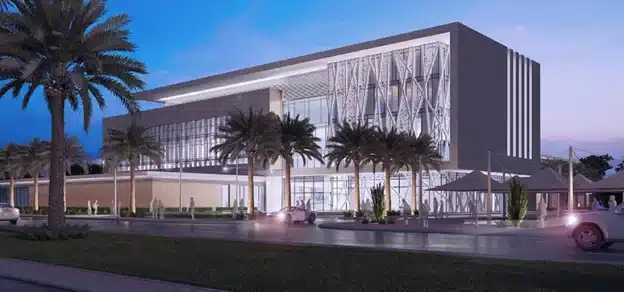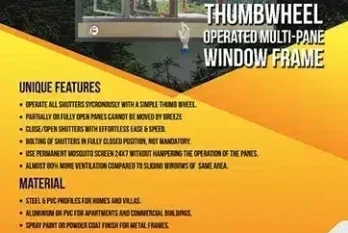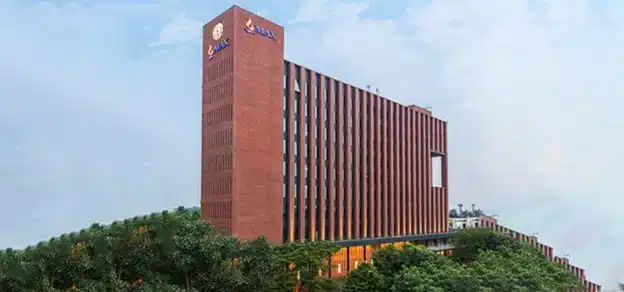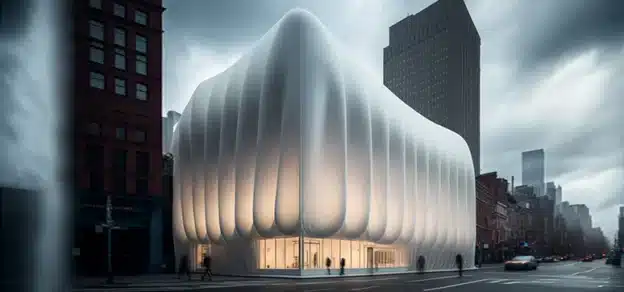Looking at finite resources, how can you define sustainable development considering façade design for urban buildings?
As far as façades are concerned we do not favor cladding as a design option. We choose instead to build with the specific material to gain the desired effect. This eliminates the add-on material load, additional consumption, site-level wastages. Opting out of the additional cladding layer is sustainable in itself. The selection of materials suitable to local climatic conditions would be a smart choice in terms of sustainable façades.

A study on building materials and methodologies can inform the design decisions most sustainable in a particular region. For instance, can we adopt lime mortar instead of cement plaster? Lime mortar offers better preservation of the base building block like bricks, is more porous, more durable, absorbs carbon in its setting process, and offers a sizeable reduction in AC loads. Lime mortar was used in the Indian subcontinent in the earliest construction, especially in temples.
If we could steer ourselves away from Portland cement mortar towards lime mortar, especially in low-rise buildings it could promote a sustainable building envelope including the façade. We can also consider minimal interventions as simple as a ‘coolant paint’ for exterior paint finishes reducing heat gain by the building.
In a tropical climate, we choose opaque façades with intelligent fenestrations over transparent glass façades, especially for residential and institutional buildings. Opaque façades with large openable windows permit adequate daylight while ensuring the privacy of the occupants.

concept: The sections of expected sun exposure are broader and covered. A cooling corridor all around the buildings act as a transitional space, like a double wall with airflow between them while also doubling up as service corridors for AC outdoor units
Technological advancements like 3D printing of walls, and laser cutting on different materials offer a wide array of sustainable material choices with enormous design options for creating high-performance façades. Bamboo is re-emerging as a façade material and even as a dependable structural material. Our focus would be to use more natural, earthen materials for façade designs.
Brief the role played by the three R’s (Reduce, Reuse, Recycle) while you are designing and installing a façade.
Buildings contribute to nearly 40% of energy consumption. Building materials, construction process, and building operations together contribute 40% of CO2 emissions. There is an urgent need to consider resource efficiency in the real estate sector both in terms of construction and operation of a building.
It is time we take a look at renewable energy resources. Tropical countries have enormous solar power that can be captured and converted to usable energy, thereby providing energy efficiency in buildings. Reducing resource consumption by way of strategic site selection, planning efficiency, and design optimization for façades and whole buildings, in general, is bound to be impactful in energy conservation.
Clay bricks, earth blocks, lime concrete, bamboo, wood, and natural stones are recyclable façade material choices. Despite the abundance and availability of greener products, we are still tilted towards sheer walls which is an alarming trend. More developed countries are turning towards renewable materials consciously. There are high-rise buildings with a whole structural framework made of CLT –Cross Laminated Timber, wooden walls, and façade systems.
A conscious ‘design thinking’ approach could direct us towards adopting 3R principles easily and effortlessly. It is beneficial to the planet in the long run.
In addition to reducing, recycling, and reusing it is imperative that we take an urgent look at REPLACING materials like plastics, UPVCs, and PVCs that pose a serious threat to the environment.

concept: The building has shaded projections on the façades and all-around to reduce heat gain
How can we break or translate sustainability into the benefit of cost saving in a building considering the design of the building envelope and technologies used for installation?
Reduction in heat gain by the façade can reduce Air Conditioning loads and therefore lesser consumption of electricity and reduced emission of free radicals. Façade’s choices alone can reduce energy consumption and building energy use by up to 20%, perhaps even more if the façade is oriented towards the direction of maximum exposure to heat gain.
Coming to the micro-level, is net-zero energy building a complex thought? What are the strategies to manage energy and other resource consumption through effective design of façades to attain the same?
Material choices for façades have a huge impact on resource consumption. Greener façade materials, bio-façades, living walls, reclaimed materials usage, and a conscious system of construction help achieve the conservation of depletable energy.
Net-zero energy building is a simple enough idea. This is the kind of home we have traditionally built and operated successfully and efficiently for generations. Most of us already have the memory of net-zero homes imprinted in our brains. Our traditional planning arrangements like Thinnai leads to a reduction in heat gain, courtyards that facilitate heat exchange, and rainwater harvesting, have long been tried, tested, and stand as proof of what is possible in the energy efficiency of buildings. Even today our rural homes might already be near net-zero. The challenge is with our cityscapes, where we mindlessly build more and build hazardously.
Passive design methodologies like air vents, shading devices, and full-height windows permitting sufficient daylight can help reduce energy consumption to a substantial level in both low-rise and high-rise buildings.

Is it possible to build high and build green?
Yes, it is definitely possible. With CLT (Cross Laminated Timber) we could even build a sky scrapper if we wanted to. Is net-zero efficiency achievable? Totally and irreversibly. When our builders, architects, promoters, project owners, and stakeholders consciously choose to create net-zero/ net-positive buildings then this is not even a distant dream anymore. It is achievable immediately, fairly effortlessly, and easily. We just have to be swayed towards sustainability.
Could you please brief me on Innovations in façade technologies like automation, demand-controlled ventilation, etc., helping in heating/cooling/ daylighting/glare control?
Buildings that ‘follow the sun’ have been built in world countries and are operating effectively. These are automated, mechanical systems that respond to the sun’s path or climatic changes. There are buildings where some section or an entire floor rotates on an axis in response to the movement of the sun or climatic changes. The most minimal system will be a remote-operated blind that can create immediate occupant comfort by altering the inside temperature by a few degrees.




