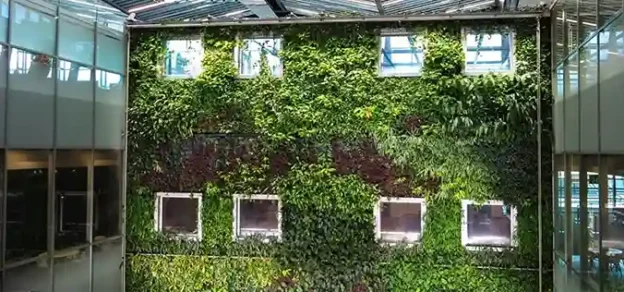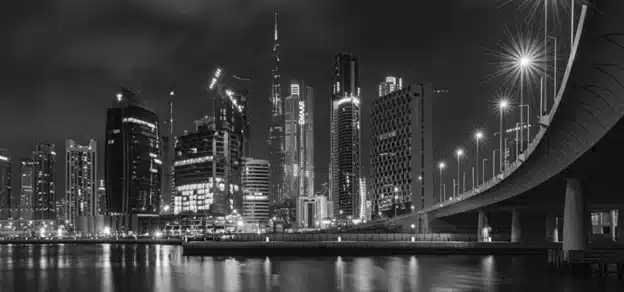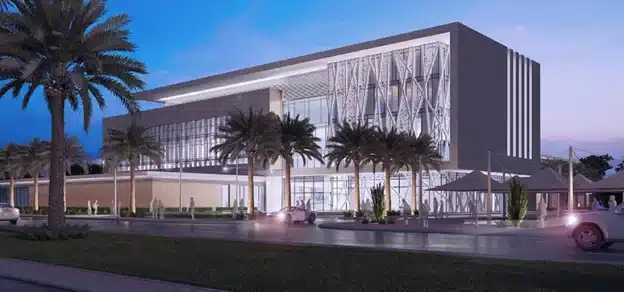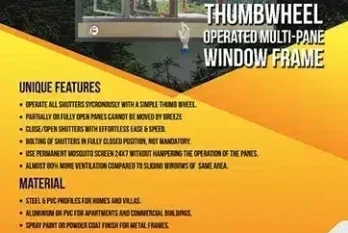Typical building façades require the design team to strike the right balance between a host of parameters that pull the design in different directions, including structural, aesthetic, thermal, technological, acoustics, security, and more. Healthcare facilities have not only these to contend with but a unique set of challenges that require consideration of multi-stakeholder needs, including patients, operators, health authorities, builders and architects, with often conflicting demands.Through a combination of early façade consultant engagement and the incorporation of imaginative thinking and the latest technology, the façade can literally unify these demands.
Patient Comfort
Patient comfort is one of the prime concerns when designing hospitals and healthcare premises. Patients require a quiet atmosphere, plenty of natural daylight, as well as thermal comfort in order to recover in the best possible environment.
This involves the deployment of a variety of façade design solutions such as multi-functional low-emissivity coatings, laminated double-glazed units, exterior shading screens, or even responsive façades, if budget allows.
This may involve a slightly higher capital expenditure, but has the potential to reduce operating expenses, as well as provide the actual benefits sought for patients, hospital staff and visitors.
The façade design brief for a recent healthcare facility required the courtyard to be accessible to patients in all weather, despite the hospital being located in a tropical location, with frequent storms. This was intended to allow the patients to take a stroll or get some exercise every day.
“We elected to adopt ETFE cushions instead of glass panels for the skylight covering the courtyard, so as to minimise the framing sizes and maximize the panel modulations,” said Mathieu Meur. “This provided an elegant solution, without the need for additional columns or heavy steel members, all within budget.”

Natural daylight is often cited as helping with patient recovery. Achieving high access to daylight within the rooms, while ensuring the thermal comfort of patients is essential.
“In one case, our strategy has been to adopt highly spectrally selective glass, and spandrel panels extending up to the bed level,” said Meur. “In another project, the strategy has been to have planters running horizontally along the façade at every other level, and having rows of creeping plants extending up onto stainless wires in order to provide shade to the patients, while offering a soothing, natural experience.”

Aesthetics
More than many other buildings, the appearance of healthcare facilities is of the utmost importance. Whether you patronise them as a patient, go there daily as a staff, or visit a sick acquaintance, the last thing that you hope for is a drab-looking building. The building envelope should be as pleasant and welcoming as possible, so as to make the experience of staying, working or visiting the building as agreeable as possible.
“This, of course, depends largely on the architectural design, combined with the technical know-how of the specialist design team,” explained Meur.“The right colour scheme and material selection can uplift the appearance of the building at minimal or no additional expense as compared with traditional unappealing solutions. This is particularly noticeable on hospital façade refurbishment projects, which can be completely transformed visually through a simple and clean re-cladding exercise.”
Internal Environment
Air infiltration is another key consideration when designing healthcare facilities, as some of these buildings impose much stricter air infiltration or exfiltration limits as compared to other building types.
This could be due to the need to prevent harmful bacteria affecting patients, or conversely to prevent infectious diseases from spreading to the outside. Designs are thoroughly tested, both on- and off-site, to ensure that the façade design parameters are met.
In one recent hospital project, the brief called for naturally ventilated wards, but a façade solution which should still keep rainwater out. Given the additional requirement for ample natural daylight, the developed design involved staggered, overlapping glass louvers, with open gaps between the glass blades. This allowed for cross-ventilation while keeping the rain out. Alternate glass blades were operable so as to reduce or close the gaps between them in case of major rainstorm. This can happen automatically using rain sensors, or can be operated manually whenever required.
Security & Operational Needs
In many countries, healthcare facilities also represent essential premises that need to be designed to remain operational in the face of disasters.
In particular, we have had to design hospital façades to resist terrorist threats, such as improvised explosive devices (IEDs). This involves the implementation of hardening measures in and around the buildings, including the building envelope itself.
“The solutions devised by technical teams need to constitute not only a translation of the architectural vision for the buildings, but also the synthesis of the multitude of requirements by the various stakeholders,” concluded Meur.
“The building envelope is designed so that patients enjoy a peaceful and pleasant environment favourable to their recovery. And at the same time, the hospitals themselves garner a welcoming and attractive, yet highly efficient outcome.”














