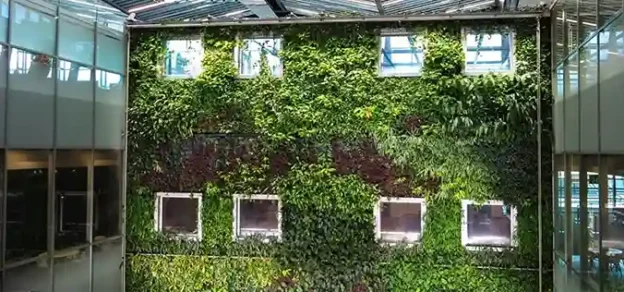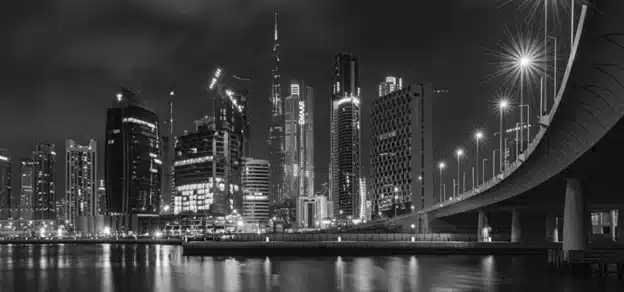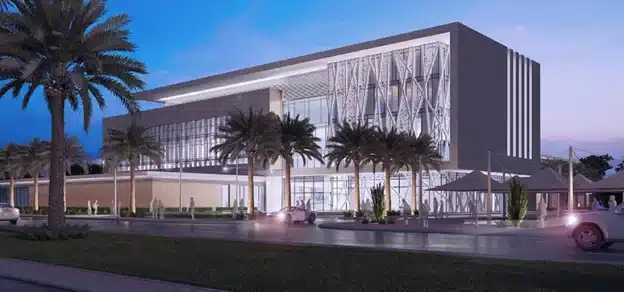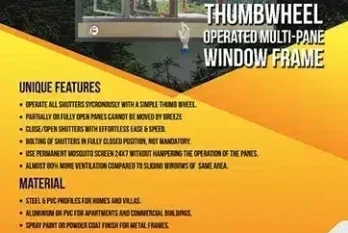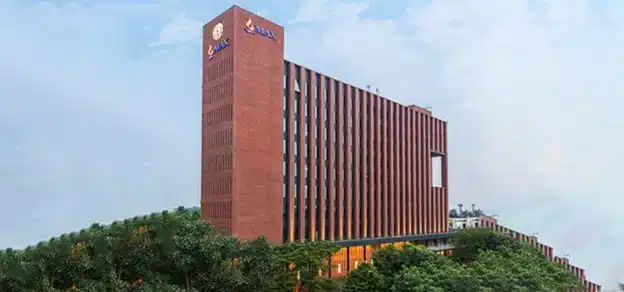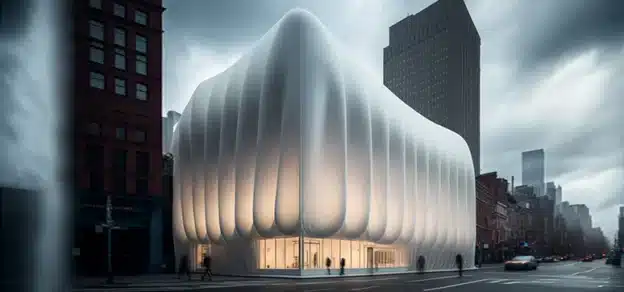Façade and fenestration are often considered the biggest hurdle in achieving higher levels of energy efficiency in buildings. Buildings have evolved from being predominantly passive systems to having high levels of internal control due to the addition of man-made materials. With the increase in artificial lighting in buildings in the 20th century, the size of fenestrations was reduced significantly as well as dependency on them. They now occupy only about 15 to 20 per cent of wall surface area and play many roles including supplying daylight, providing views, acting as ventilators, noise and heat insulators and glare protectors. Windows not only add to aesthetics but are also a significant component of heating and cooling costs.

Building owners opt for the most efficient façade and fenestration system which contributes to energy conservation and, thereby operational costs. The aim of this article is to give an insight into integrated façade systems which provide ample daylighting and at the same time help in achieving energy conservation. We have here, views from experts in the industry.
The performance of windows, walls, ceilings, and other building components determines the energy cost as well as the size of the heating and cooling equipment. Therefore, while energy-efficient windows cost more initially, savings on energy bills coupled with a reduction in the purchase price of the heating and cooling system can offset initial capital costs.

“Primary elements of the building envelope affecting energy performance of the building are the roof, walls, openings and shading devices. Today, these are designed as just elevations, cosmetic in nature and not actively designed in response to climate. We need to have a thoughtful design approach while designing the building envelope to make the building more energy efficient”, says Ar. Vivek Bhole, Chairman & Managing Director, Vivek Bhole Architects Pvt. Ltd.
According to Sanjeev Sharma, Architect and owner of Orionn Architects, in the conceptual design phase of a building, designs and selection of façades and fenestration systems play a crucial role in determining building performance.
A façade can be designed to restrict heat flow, trapping conditioned cool air, and simultaneously catering for natural ventilation. Façades today are designed after a lot of research and study. Sun path analysis is conducted for the selection of the right type of glazing. Spandrel panels are designed in ways to avoid glare. In some cases, sun-breakers are integrated into the façade to cut off heat and allow diffused light to pass through.

The design of an efficient façade or fenestration begins by defining Key Performance Indicators (KPI) for the building depending on its location in one of five climatic zones within India. For a tropical country, consideration of basic passive solar design criteria such as orientation, optimization of window wall ratio (WWR), solar shading etc. can greatly reduce building envelope-related heat loads, says Arjun Srinivasan, Director, ECUBE WINDOORS. Design refinement supported by sun path analysis and energy modelling with the selected KPIs can further validate choices of material and design. Selection of façade and fenestration framing Systems (uPVC or thermally broken aluminium) along with low emissivity glass further reduce heat gain through the building façade and fenestration, he adds.

It is important to choose the appropriate window for a building, taking into consideration the thermal performance of the window and its impact on the cooling and heat load of the building. Façades design focuses on occupant comfort, depending on the locale and the need. Architects Ponni Concessao & Oscar Concessao, Oscar & Ponni Architects, Chennai, opine that improved high-performance window systems are critical to converting windows into the role of zero energy-building components.

Heat flow and energy lost through openings in buildings, especially homes, is very high. About 37 per cent of interior energy loss is through fenestration. However, the introduction of sealed double-glazed windows to reduce heat transfer and optimize emission of solar radiation led to the adoption of larger fenestrations in commercial and residential buildings, says Vivek Gupta, Architect, Arvind Vivek & Associates, New Delhi.

Windows is now being increasingly seen as one of the most important areas in the envelope of a building to prevent energy loss. Window profiles made of low thermal conductive material like uPVC can go a long way in reducing the transfer of heat thus saving up to 20 to 25 per cent electricity, says Saket Jain, Business Head, Fenesta Building Systems.
In a window, glass occupies about 75 per cent area. Hence high performance glasses play a very important role in energy conservation, allowing optimum light transmission during the ASF Insignia, Gurgaon by Sikka Associate Architects daytime. Installation of such high

In a window, glass occupies about 75 per cent area. Hence high performance glasses play a very important role in energy conservation, allowing optimum light transmission during the daytime. Installation of such high-end systems requires equally good techniques. Special sealing materials such as expansion foam, expansion tape, sealing tape along with silicon sealant must be used for best insulation, says Mahesh Londhe, Manager – Production & Technical Support, VEKA India Pvt. Ltd. Window design with a minimum number of transoms, mullions or couplings allow more area for glass, he adds.
Relation of Materials to Energy Savings
A successful envelope is one that combines both the beauty of the architect’s vision while being energy efficient. It is a combination that ensures a quality building that will endure for years. Strategic selection of materials for facades and fenestration can help reduce heat gains as per the design requirement. Energy performance of a building and choice of energy efficient windows dependent on glazing type, number of glazing, frame materials, shading, and window orientation. It is essential to take into consideration all factors while deciding on which window is best and most cost-effective to suit present and future needs. Energy consumption could reduce up to 70 per cent through the use of effective thermal insulation. A single pane of glass can lose almost 10 times as much heat as the same area of insulated wall. Ar. Sharma prefers fibre glass over aluminium from the energy perspective.

In order to design buildings that provide comfort with less energy use, we should understand properties of the envelope materials. Different building materials have different thermal conductivities and specific heat capacities, influencing thermal performance. Efficiency of the envelope is measured by its ability to provide a shield from the outdoor environment and conserve energy.
Amit Kembhavi, Associate Vice President, DSP Design Associates
points out the benefits of energy-efficient windows including smaller energy bills, smaller carbon footprint and comfortable building space. Energy-efficient glazing reduces heat loss through windows with fewer draughts and cold spots. Efficient windows also add to peace and quiet, insulating the space from external noise.
They also reduce condensation build-up on the inside of windows.

Cost savings for energy-efficient glazing will be different for each building space and each window, depending on its size, material and the installer you choose. According to Ar. Kembhavi, double glazing should last for 20 years or more.
Raman Sikka, Principal Architect, Sikka Associates observes that as energy consciousness grows, the benchmark for building energy performance is getting more stringent

Façade Design Techniques for Optimal Energy Savings
Varied cladding options are now available which give good light transmission combined with less heat transfer, says Ravi Panjwani, Managing Director, Yantra Aluminium Window Systems Pvt Ltd. Specialized fenestration solution with forced natural ventilation can also support the cause to a major extent, he adds.
According to Ar. Amit Kembhavi of DSP Design Associates, design techniques can optimise energy conservation. Some of them are as enumerated below.
Use of solar gains: For tropical locations, solar energy can be utilized effectively if the buildings façades are oriented due south. Façades should be designed, considering solar path in winter and summer. If the façade is covered by windows and PV modules in equivalent proportion, then a large glazing area is achieved. This glazing area (nearly 46 per cent of the south façade) interacts directly with the rooms which are permanently occupied and provide natural light and heat to these spaces.

Louver shading devices: A louvered shading device, placed in the south east façade of the building, reduces sun gain in summer while allowing ventilation.
Green roofing: Green roofing, with rooftops

covered by grasses or plants over a waterproof membrane, is regarded as the best method of insulation. It also helps in greening the environment, producing oxygen, regulating air temperature, etc.
Indirect radiant cooling: Indirect radiant cooling occurs due to the net emission of electromagnetic waves from warm to cool objects. The process continues until both objects reach the same temperature.
Natural lighting and natural ventilation: A central skylight has to be the fundamental light distributor. Thus its location and dimension play an important role, as also vents in doors which communicate from north and south spaces to the corridor and glazing areas over the entire building envelope. Adoptions of these features in building design drastically reduce power consumption. Natural cross ventilation is provided with the help of openings at the façade and roof level.
Integrated Photovoltaic Thermal (IPVT) systems: In addition to the direct solar gains through the windows, IPVT systems, integrated into the south façade of the building, can improve the indoor climate. During summer, heat released in daytime hours in the process of converting solar energy to power can be successfully recovered. In winter, air can be heated and circulated in the room by the IPV-T. This air can reach temperatures as high as
30°C.



Insulation: Passive design must include insulation to reduce heat transfer throughout the building envelope. It helps to keep the room cool during summer and warm during winter. Insulation is used in walls, ceilings and floors.
Therefore, the five steps to an optimized building envelope are: 1. Understand the building’s energy profile 2. Find the best glazing ratio & location 3. Investigate shading 4. Investigate materiality and 5. Design & iterate.
Factors That Can Reduce Energy Consumption in Buildings
-
Reducing the internal heat gain
-
- Use of cut-off lobbies and buffer spaces to avoid temperature losses.
- Designing shapes and curves of roof and wall to reduce heat gain.
- Use of insulation.
- Using light-coloured materials for external walls and roofs.
- Use of materials with higher Solar Reflectance Index (SRI) values. In hot climates, select materials with SRI above 50.
- Proper selection of materials with low U-value, good insulation etc. for the building envelope, to reduce heat gain.
- Heat transmission is greater through glass than through opaque walls. Therefore use of high-performance glazing, and shading can have a significant effect. Use of low-emitting glazing (low-e), solar control glazing etc. can reduce cooling load.
- Shading in office glass building reduces solar heat entering the office via the
windows and prevents overheating in summer. It also reduces glare, improving the visual comfort in the working spaces.
-
Lighting strategies for energy efficiency
-
- Use of internal or external fixed shading devices mounted on the building façade. There are many types of fixed shading devices such as horizontal overhangs, vertical fins, combination of horizontal and vertical elements, balconies, and internal elements like louvers and light-shelves.
- Optical fibre lighting, using a single light source for servicing a number of lighting points, can be used for decorative lighting.
-
Using renewable energy systems, like solar photovoltaics, to meet part of building load
-
- (Inputs: Ar. Vivek Bhole, Chairman & Managing Director, Vivek Bhole Architects Pvt. Ltd)
Reducing Thermal Conductance
The thermal conductance of a window can be determined by measuring its U-value. The lower the U-Factor, better the insulating value. Insulating glass can reduce the thermal conductivity of a glazed window by half. Use of multiple glazing layers, with gas/air gaps, has become a cost-effective way to reduce thermal conductivity. Low-conductive gases like Argon are most effective. Use of Low emissivity (low-e) coatings is another method of reducing conductance. This would eliminate internal radiative heat transfers by absorbing infrared radiation.
Heat is also lost around the edges of the glass and through window frames, points out Saket Jain of Fenesta Windows and Doors. Thus, the total amount of heat that passes through the window depends on the number of glass panes, the type of gas that fills the cavities between the panes, the performance of the low-e coating(s), and the design and material of the window frame.
Single glazing is a very poor insulator, with an R-value of about 1 (equivalent to U-1). Increasing the number of panes in a window improves the insulating value of the window. Clear double glazing has an R-value of about 2 (U-0.5),
Incorporating Thermal Break into Profiles
Till recently, fully high-performing sliding doors & windows were not available since sliding systems with satisfying performances in terms of thermal transmittance and air/water tightness didn’t exist in Indian markets. Systems like the sliding sash which could satisfy the highest demands in terms of comfort and lifestyle are now available.
Some of the important system specifications for end users are as follows.
- Thermal insulation: Uw = 1.78 W/m2 K and below
- Water tightness of 1050Pa
- Air tightness Class A4
- Noise reduction 40dB
- Wind resistance of 3000Pa is equal to gusting at 260kph
- Intrusion Security Class 2
European experts in hardware created a new profile geometry by use of gaskets as a sealing system with profiled grooves, which could meet high-performance demands similar to a casement window system.
The option to fit locking components to all sides of the sash vastly increases the intrusion resistance of the window. Fittings, mechanisms and locking systems designed by experts, when combined with ad hoc profiles developed by major profile manufacturers worldwide, offer the fabricator a sliding system that is air-tight, thermally and acoustically insulated, and secure against intrusion like a high-quality swing window or door installation.
In any system, longitudinal heat losses, accounting for 25% of losses, are eliminated by incorporating a thermal break into the profiles. But, the thermal break alone is not enough to guarantee top performance in terms of thermal insulation 
In practice, heat insulation is compromised between the outer frame rail and the inner frame rail where the thermal break is not maintained. Accordingly, a special device, designed to maintain the thermal break all the way around the perimeter of the frame, is incorporated. 
A special device is installed centrally on the upper and lower rails of the frame. With this arrangement, the frame incorporates a continuous thermal break perfectly aligned with the sashes thermal break.
The centrally positioned special device is designed to join up the thermal breaks of the frame in different planes, thereby establishing a continuous longitudinal thermal insulation barrier. In effect, the special device thermal break is not conventionally rectilinear, but segmented to create a “Z” profile. In short, the device creates a fully effective thermal break in the longitudinal direction.
(Inputs from Ravi Panjwani, Managing Director & Fenestration Specialist, Yantra Aluminium Window Systems Private Limited)
A good daylighting design can save up to 75 per cent of the energy used for lighting. Daylighting design seeks to enhance a building’s interior illumination through direct, diffused and reflected lighting approaches, observes Oscar & Ponni Architects and Arjun Srinivasan. For effective daylighting, it is important to know the end use of the spaces, requirements, building positioning and local climate patterns. “Design your building in a way that electric light should complement the daylight and daylight should be used as the primary source of illumination”, says Sanjeev Sharma.
Window size, orientation, thermal properties of glass material and Shading devices are factors that determine energy consumption says Bhole.

Ar. Bhole observes that controlling sun penetration through windows is essential to achieving energy-efficient window design. When attempting to shade a window, the azimuth and altitude of the sun and also the horizontal and vertical shadow angles relative to the window plane need to be considered. These can be calculated for any time if the azimuth and altitude of the sun are known along with the Horizontal sun angle (HSA) and Vertical Shading Angle (VSA).
According to Ar. Gupta, it is impossible to “optimize” buildings for good daylighting performance with static window solutions alone since daylight intensity varies dramatically. The size and placement of windows should be based on the total energy use of the building and specific requirements for daylighting. Proper external and internal solar shading and window envelope design is essential to optimize visual and thermal comfort, says Ar. Sharma and Mahesh Londhe.
Exterior shading methods, says Ar. Oscar includes parts of the building structure, including balconies, eaves, soffits, window insets, and other architectural features. External shading devices include awnings, louver materials, horizontal shelves, and other types of shading. Interior shading devices include Venetian blinds, roller shades, draperies, louver blinds, diffusers, and a variety of other techniques that are classed as “window treatment.” Some shading devices are built into windows.
Technologies for Optimizing Daylighting
- Light pipes: They are physical structures used for transporting or distributing natural or artificial light to locations that are away from the source with a minimum loss of light. They are also often called tubular daylighting devices, sun pipes, sun scopes, or daylight pipes. Light pipes are of two types: hollow structures that contain the light with a reflective lining, and transparent solids that contain the light by total internal reflection.
- Light shelves: It is a passive architectural device that permits daylight to enter deep into a building. It is placed above eye level and has a high reflectance upper surface. It shades windows and helps reduce window glare, bouncing visible light up towards the ceiling. Light shelves may be interior or exterior; exterior light shelves may also function as sunshades or horizontal projection chajja. External and internal light shelves mounted on the south- and west-facing windows redistribute light into the rooms, reducing the need for electric lighting.
- Skylights: A skylight can admit more than three times as much light as a vertical window of the same size. Skylights are light-transmitting fenestration (elements filling building envelope openings) forming all, or a portion of, the roof of a building’s space for daylighting purposes.
Oscar and Ponni Architects further point out that solar-responsive design should minimize east windows, skylights and west windows. Any east or west windows should be heavily shaded, and south-facing clerestories should be used instead of skylights. Clerestories should face north in climates that need no heating in the winter.
The amount of daylight available, the occupancy pattern, and the control strategy can all affect energy
savings. Electric lights also generate significant heat in a building. By turning off or dimming the lights when not needed, 10 to 20 per cent of the cooling energy can be saved in addition to soft savings by way of increased productivity of inhabitants.
A passive solar building design in which the windows, walls, and floors are made to collect, store, and distribute solar energy in the form of heat in the winter and reject solar heat in the summer is an ideal design. The key to designing a passive solar building is to take advantage of the local climate, and perform an accurate site analysis. The windows in such buildings need to have accurate sizes, and well well-placed with glazing, thermal insulation, thermal mass and shading.
Advanced aperture glazing system is one of the latest development in this area. Solar heated buildings have large areas where glazed aperture, which are used for solar gain. Heat losses during periods of limited solar radiation is the most severe problem that limits passive solar usefulness to favourably oriented sites and moderate climates. Therefore, advanced aperture glazing could make passive solar designs more suitable for northern climates and less dependent upon favourable building orientation, observes Ar. Sanjeev Sharma. Highly insulating window glazing by use of a vacuum gap and infrared reflective/low emissivity coatings is also one of the best ad effective ways for insulating window glazing.
According to Ravi Panjwani, light pipes, skylights and light shelves can optimise daylighting.
Best Fenestration Installation Practises
There are many potential advantages of daylight in buildings if it is properly controlled and distributed, especially in terms of visual comfort, health, productivity, as well as energy consumption. However, successful organization of the daylight is a complicated task due to the numerous relevant design variables, such as the look of façade, disposition of the structure supporting elements and organization of the internal rooms, which are specific for each project.


Profile system, glazing combination & Installation technique are the most important points responsible for insulation in windows, says Londhe. Even if one of the above points are neglected, it could lead to a considerable energy loss.
While designing fenestration, many factors have to be evaluated and balanced to ensure the desired levels of thermal, acoustic and visual comfort together with safety, accessibility and aesthetic excellence, says Ar. Vivek Bhole. Openings shall be provided with chajja, louvers, baffles or other shading devices to exclude direct sunlight from entering the room as far as possible, he adds.
We can improve the energy efficiency of existing windows by adding storm windows, caulking and weather-stripping, and using window treatments or coverings,says Ar. Oscar. Adding storm windows can reduce air leakage and improve comfort. Caulking and weather-stripping can reduce air leakage around windows. Use caulk for stationary cracks, gaps, or joints less than one quarter-inch wide, and weatherstripping for building components that move, such as doors and operable windows effectively prevent infiltration, he adds. Though window treatments or coverings can reduce heat loss in the winter and heat gain in the summer, they aren’t effective at reducing air leakage or infiltration.

In a typical building, window glazing accounts for around 40 per cent of heat gain. By using proper glazing, this heat gain can be reduced by 80 to 90 per cent. Windows can be designed with minimum openable area and transom joints since they are a potential source of heat gain. PVC-U is an anon-conductive material and its profiles have multi-chambered design which helps in creating a barrier between external and internal environment. It must be fabricated as per manual which takes care of internal water drainage and pressure equalisation so that there is no heat build-up inside the chambers, especially in coloured profiles, adds Londhe of VEKA. PVC-U profiles have a much lower U-value compared to other fenestration materials. Casement systems made out of these profiles, especially Tilt and Turn with proper hardware are best suited for such applications. It can be further enhanced by using triple gasket system giving much better heat, sound and dust insulation.In order to have a better U-value, the overall depth of the PVC-U frame profile has been increased over the past few years, observes Londhe.
Along with the depth the number of internal chamber shaves has also been increased to prevent heat gain/ loss. As far as India is concerned, we are still using frame depths of around 60-65 mm with three chambers in general. Most of the PVC-U profile manufacturers in Europe are using around 82 mm depth with a seven-chambered design. With the bigger frame depth, one can accommodate triple-glazed systems having double air gaps which are very good for achieving still lower U-values.
In residential, skin-load dominated structures (such as housing) optimum window design and glazing specification can reduce energy consumption from 10 – 50 per cent below accepted practice in most climates. In internal-load-dominated commercial, industrial, and institutional buildings, properly specified fenestration systems have the potential to reduce lighting and HVAC costs 10 – 40 per cent. U-values, Heat gain coefficients, transmittance and tints should be explored while choosing a fenestration system. Window and glazing choices should be considered holistically, advises Ar. Gupta.
Advanced fenestration systems called Smart Windows for solar gain and daylight control in which the transmission of solar radiation can be actively controlled do remain a challenge due to the building thermal load, say Ar. Gupta and Ar.Oscar Concessao.New building technologies such as phase-changing materials, active façades with advanced day-lighting devices etc., open up new challenges and possibilities to improve comfort and reduce energy use & help control the needs of commercial and residential buildings, adds Gupta.
What to Look for While Choosing Windows
- Glass: The most energy-efficient type for double glazing is low emissivity (Low-E) glass. This often has an invisible coating of metal oxide, normally on one of the internal panes. This lets in light and heat but cuts the amount of heat that can get out.
- Gaps between the glasses: Very efficient windows might use gases such as argon, xenon or krypton in the gap between the sheets of glass.
- Pane spacers: These are set around the inside edges to keep the two panes of glass apart. For maximum efficiency, look for pane spacers containing little or no metal – often known as ‘warm edge’ spacers.
- Frame materials: For all frame materials there are windows available in all energy ratings.

uPVC frames last a long time and may be recycled. Wooden frames can have a lower environmental impact but require maintenance. They are often used in conservation areas where the original windows had timber frames. Aluminium or steel frames are slim and long-lasting and may be recycled. Composite frames have an inner timber frame covered with aluminium or plastic. This reduces the need for maintenance and keeps the frame weatherproof.

Energy rating: Some window manufacturers show the energy efficiency of their products using an energy-rating scale from A to G. The whole window (the frame and the glass) is assessed on its efficiency at retaining heat.
U-values: U-factor measures how well a product prevents heat from escaping a home or building. U-factor ratings generally fall between 0.15 and 1.20. The lower the U-factor, the more energy-efficient the window.
The coating used on the glass and the gap between the glass panes are the other aspects to be considered.
Ventilation: Replacement windows will be more airtight than your original frames, so condensation may build up in your house due to the reduced ventilation. If your house does not have much background ventilation, look for replacement windows with trickle vents incorporated into the frame to let in a controlled amount of ventilation.
If you start to see condensation building up around your windows, there may be a dampness problem in your home. As a general rule, dampness occurs when there is inadequate ventilation, inadequate heating, inadequate insulation or a combination of these. If you’ve started to notice condensation in between the panes of glass in your double-glazing units, then it is likely that the seal is broken, and the unit needs to be replaced.
Air Leakage measures how much outside air comes into a home or building through a product. Air leakage rates typically fall in a range between 0.1 and 0.3. The lower the air leakage, the better a product is at keeping air out.
Solar Heat Gain Coefficient (SHGC) measures how much heat from the sun is blocked. SHGC is expressed as a number between 0 and 1. The lower the SHGC, the more a product is blocking solar heat gain.
Visible Transmittance (VT) measures how much light comes through a product. VT is expressed as a number between 0 and 1. The higher the VT, the higher the potential for daylighting.
(inputs by Amit Kembhavi, Associate Vice President, DSP Design Associates; Saket Jain, Business Head, Fenesta Building Systems & www.energysavingtrust. org.uk)




