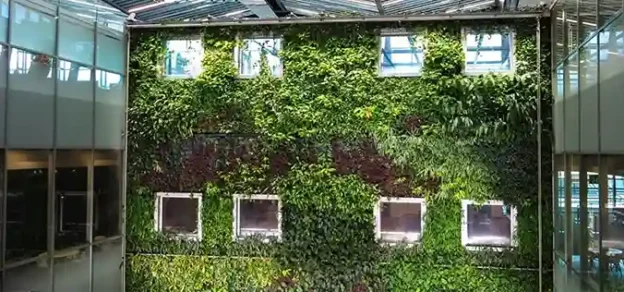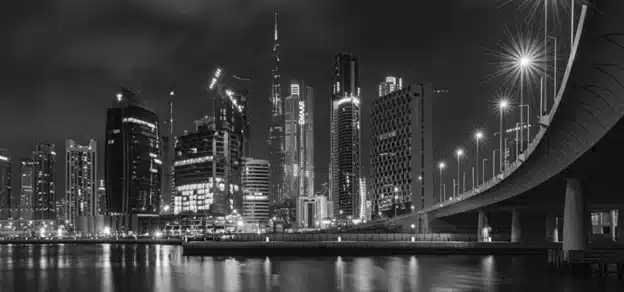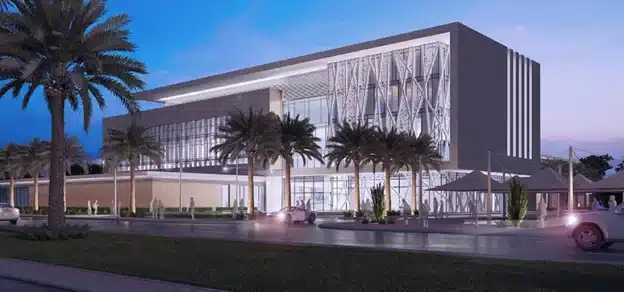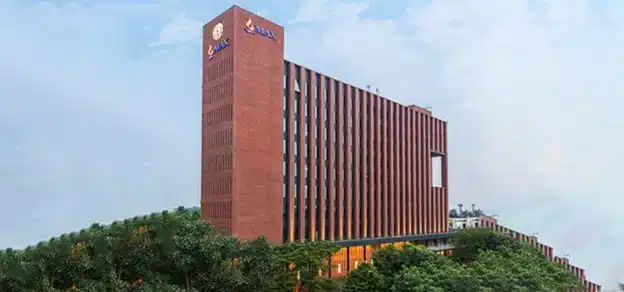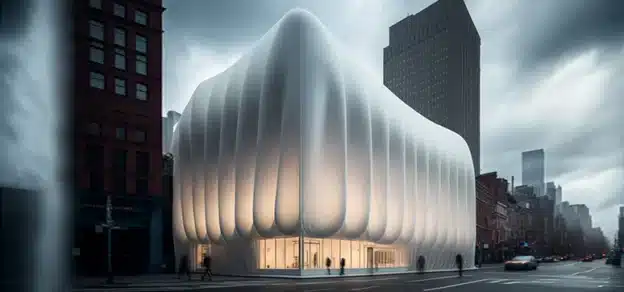Buildings account for about 30% of India’s energy consumption, and considering estimates that 2/3rd of the buildings of 2030 in India are yet to be built, the role of buildings in energy consumption is only expected to increase. Therefore it is very important for us to make our buildings efficient and reduce the need for energy consumption.
When we buy a car, we study a lot of parameters such as colour, aesthetics, space, and also engine capacity, power, mileage (fuel efficiency), speed, etc, Of course in today’s world, you wouldn’t expect anybody to use the same car beyond 10 years (5 years seems more reasonable). Now compare this with buildings. Buildings typically cost several times a car (several hundred times in the case of large commercial buildings), and have a life of at least 25 years. We do look at parameters such as colour, aesthetics and space. But how many people specify parameters such as energy consumption, or efficiency while designing/buying a building? It is rather surprising that the operating cost (power and water) mostly doesn’t figure in the list of essential parameters for building specifications. It is even more surprising that the designers do not think about the most important aspect – occupants – while designing the buildings. It is very rare to find designers who think about the way occupants feel about a specific type of façade or window design.
There are 3 major steps to achieve high-performance buildings.
Step 1. Passive design, which involves reducing the requirement for lighting, cooling/heating through good architectural design (orientation, envelope, floor plate depth, etc.) of the building.
Step 2. Selecting efficient systems and equipment for the building.
Step 3. Efficient operation and continuous monitoring of efficiency.
The first step is the most important because it is a one-time effort and a rather long-term feature of the building. The design of the envelope/façade is the most important aspect of a building design. The façade needs to protect the building from outside weather, keep the occupants comfortable and give a good aesthetic appeal to the building. The façade has a direct impact on daylight, cooling/heating in a building and views for the occupants.

Some of the most important interventions in the façade taken up by Infosys for all new buildings in the last 6 years have been listed here:
1. Get the correct window-wall ratio
It is very common to see full glass facades for buildings in India, which many people perceive as “trendy”. This perception has to change because glass facades in Western countries (cold climates) are required to bring in heat, to reduce the heating energy requirements. If we replicate this for a tropical climate like India, with an abundance of sun, it is nothing short of a disaster as the cooling requirement will be tremendously high. An architect might try to argue that glass facades provide views to occupants. Try to visit any glass building (mostly without shading) and see how the occupants feel inside. Because of too much sun entering the building, occupants are invariably forced to put up window blinds, thus covering the entire façade from the inside. And once the blinds are down, they never go up again.
And then you need to switch on the lights as there is no natural light coming in. So, the purpose of glass is totally defeated. A glass building from the outside is nothing but an opaque box from the inside. In the last 6 years, we have seen that a window-wall ratio of about 30% is perfectly suitable for getting in good natural light into most of the space, provided other façade design factors are taken into consideration. A low window-wall ratio also ensures reduced glare and cooling requirements.
2. Split the window
The window has been split horizontally into a daylight pane and a view pane. The upper part is called the daylight pane and is a glass with a high VLT (about 60%) and the lower part (called the view pane) is of low VLT (about 30%). The daylight pane brings in natural light into the space and the view pane which is at eye level for occupants provides outside views without causing discomfort/glare. It is essential to study the window design through software models like Ecotect to arrive at the optimum sizing of the window panes.
3. Exterior shading
Solar radiation is the most significant contributor to heat loads from the building envelope. So, it is very important to avoid direct sun from hitting the glass. Exterior shading of windows is one of the ways to achieve this, and the depth of the shading depends on the orientation of the building and the latitude where the building is to be constructed. Horizontal overhangs typically help in avoid the sun for most of the day. Vertical fins may also be required in some cases to avoid radiation from rising and setting the sun when the sun angle is low and the horizontal overhangs will be ineffective. The extent to which the shading is required depends on the occupants of the space – the timing of their work and the type of work they do – computer/paper-related.
4. Interior light shelf
The interior light shelf is a horizontal overhang that projects inside the building and is located at the bottom of the daylight pane. This element is not visible from the outside of the building, but it helps in getting daylight deep into the space. The light shelf also helps in avoiding direct sun from the daylight pane. The light shelf can be a lightweight material like plywood, ACP, etc., having a white surface on top, so that sunlight falling on the light shelf is reflected onto the ceiling.
5. Double glazing
Double glazing reduces conduction heat transfer by about 5 times compared to single glazing. Double glazing not only provides resistance to heat coming into the building, but also acts as an acoustic barrier, and reduces the mean radiant temperature of the space, as the glass surface temperature is lower in double glazing compared to single glazing. Double glazing is essential to reduce conduction heat transfer, even if the window is fully shaded from direct sun.
6. Insulated walls and roof
Insulated walls and roofs are extremely important to reduce the conduction heat transfer through the building façade. This has a significant impact on cooling/heating loads. One of the Infosys buildings in Jaipur does not require any heating in winter because the walls and roof of the building are well insulated and with a high-performance window, the conduction heat transfer through the façade is almost negligible. So, during winters, when the outside temperature is 10 deg C or below, the interiors are at a comfortable 20 deg C without any heating system, but only with the internal loads generated – people, computers, etc, Most of the buildings of Infosys either meet or exceed ECBC recommended U-values for the building envelope.
7. White roof
Painting the roof white is one of the simplest ways of reducing heat ingress through the roof. While insulation acts against the conduction heat transfer, painting the roof white reflects most of the radiation thus reducing the surface temperature of the roof. There is a reduction of nearly 20 deg C that has been observed at some Infosys buildings on a roof surface painted white as compared to a dark-coloured roof.

Conclusion
With all the above envelope interventions, one can easily achieve a building with 5 times lower solar load compared to a conventional glazed single wall building. Occupants feel happy to work in a naturally lit office with views of the outside world. The best thing is that the cost of these interventions is nothing but the effort required in designing the right way. It is essential to look at the holistic cost rather than individual component costs. A building owner typically would think insulation is an additional cost. But if you consider the building as a whole: high-performance envelope -> reduced cooling load -> reduced equipment capacity -> reduced space requirement due to smaller equipment -> reduced electrical load -> reduced capacity of the electrical system including transformer, DG, etc., -> and of course much lower energy bills, you are most likely to end up with a building that has a lower cost than a regular glass building.
Today, buildings at Infosys are being designed for a peak cooling load of about 1000 sq. ft. per TR of cooling, because of the high-performance façade. This is less than half of the cooling capacity required by any regular building. Therefore the cooling equipment, electrical systems, etc. are reduced in size, which pay for the cost of the insulation and high-performance glazing. It is always smart to invest in a high-performance envelope because your overall building cost will be reduced.




