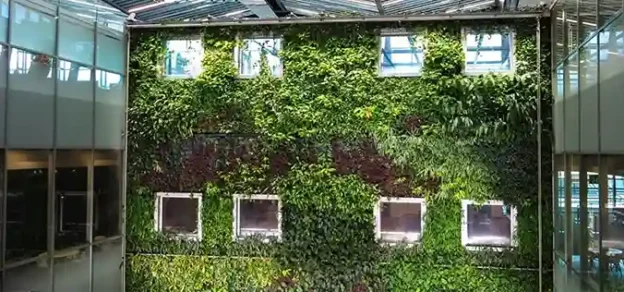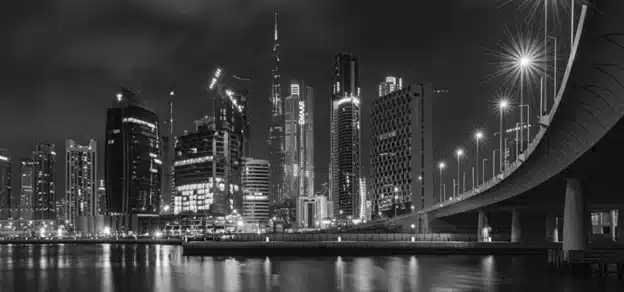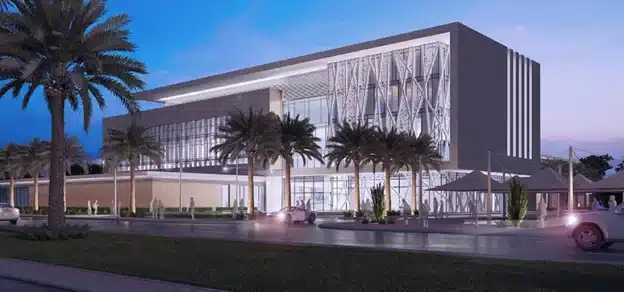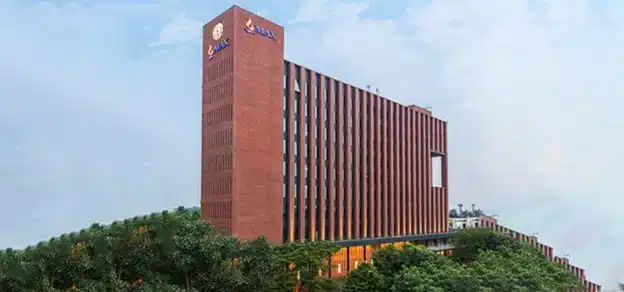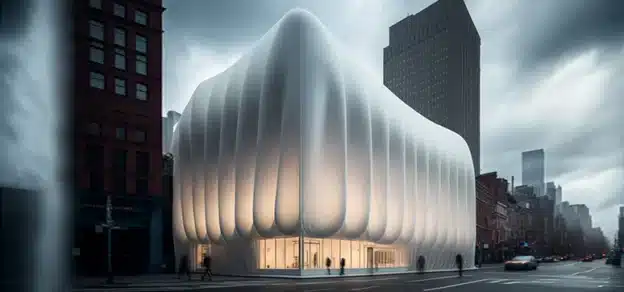Far more than an aesthetic cover, a Green façade plays a major role in reducing building energy consumption and improving occupants’ comfort and well-being. This makes sense in the construction industry to look at more holistic approach when it comes to Green façade design and deployment. A thoughtful façade can meet high expectation of performance for the evolving green construction industry, owners and occupants. But equally important is to know what factors contribute to the façade design.

The dominant factors while designing a sustainable Green façade are location, site condition, climatic condition, orientation, sun path, function, building application, design and materials. These factors are not new to our building design; however, adopting such factors coupled with strategic use of daylight, glare control, shading, high-performance glazing and super windows improvise the performance of a building overall and offers great opportunity to improve human comfort too. A green façade can act as a deciding factor of the overall performance of the building.
Key Considerations for a Sustainable Facade Design

Façade can typically influence the building energy consumption and human interaction with the environment. As depicted in the flow chart, the façade has to be designed keeping in both human comfort and the influence of the energy consumption.
Energy Consumption

Green Façade can play a role in influencing interior lighting design and air conditioning load.
Interior lighting load:
A façade designed to bring in optimum daylight into the building can significantly reduce the artificial lighting load. Again the interior design should support the intent. Typically window-to-wall ratio, window assembly design, glazing properties and interior design should all work in unison to provide adequate daylight into the building. Over-illumination is also an issue resulting in glare and excessive heat leading to an increase in HVAC load and occupant discomfort. A balance has to be struck between heat and light in the design.
Air conditioning load:
The main energy guzzler can be tamed with a good façade design. The conduction heat gain analysis of different façade components enables us to know the best combination of materials that can bring less heat into the building. Sun path analysis, shading analysis and orientation determine the amount of heat getting into the building. Further, the neighbouring buildings and permanent structures also play a role in façade design.
Human Comfort
The occupants in the building should have direct benefit from the façade. Even though intangible, the views to exterior, glare-free daylight can influence the health of occupants. Further, cross ventilation design would encourage mixed-mode operation of the building during favourable weather conditions. People can opt for outdoor air than air conditioning.
| Building Façade LPD | ||||
| Zone 0 | Zone 1 | Zone 2 | Zone 3 | Zone 4 |
| No allowance | No allowance | 0.1 W/ft2 for each illuminated wall or surface or 2.5 W/lin.foot for each illuminated wall or surface length | 0.15 W/ft2 for each illuminated wall or surface or 3.75 W/lin.foot for each illuminated wall or surface length | 0.2 W/ft2 for each illuminated wall or surface or 5 W/lin.foot for each illuminated wall or surface length |
| Lighting Zone | Description |
| 1 | Developed areas of national parks, state parks, forest land and rural areas |
| 2 | Areas predominantly consisting of residential zoning, neighbourhood business districts, light industrial with limited nighttime use and residential mixed-use areas |
| 3 | All other areas |
| 4 | High-activity commercial districts in major metropolitan areas as designated by the local jurisdiction |
What LEED Green Building Rating systems say?

All building facade and landscape lighting shall be automatically shut off between midnight and 6 a.m. LPD should maintained below the LPD prescribed by ASHRAE 90.1 2010
Daylighting is a controlled admission of natural light into a building to reduce electric lighting load and energy load. It helps create a productive environment for building occupants while reducing building energy costs. A daylighting system coupled with a daylight-responsive lighting control system when there is adequate ambient lighting provided from daylight alone, reduces electric lighting power. Further, the fenestration/location of windows in a building are designed to avoid the admittance of direct sun to avoid glare by providing shade. The day analysis simulation showed building is sufficiently day-lit with light ingress from the South and West. The Lux levels at the perimeter areas is also restricted to around 500 Lux because of Light shelves.
Below are suggestions that proved beneficial in a commercial building while addressing daylight in a building
• Use DGU with lower SHGC < 0.2 , relax for North
• Maximise the benefit of daylighting by choosing a higher VLT>0.3
• Plan separate daylighting controls design overhangs directly located above the window head
• Use separate controls for lighting in areas near windows
• Use automatic controls to turn off lights when not in use
• Use two-layer glazing; daylight window and view window
• Maximise the benefit of daylighting by choosing a higher VLT>0.45 for North
• More daylight realised if we use light colour ceiling and flooring system
• Preferred window-to-wall ratio is 20% to 30%
Shading

The principle behind shading is to mitigate solar heat gain by reducing the amount of sunlight transmitted into the building. This can reduce maximum peak demand power for cooling equipped with manually controlled blinds, light shelves, overhangs and lighting controls.
To understand how shading plays a crucial role in optimizing solar gains, shading analysis has to be carried out. Higher-depth shading devices may not be required in a few cases. Shading optimisation is possible by doing shading analysis in the design stage itself.
| Outer glass name | Outer glass thickness | Space size | Space medium | Inner glass name | Inner glass thickness | Col-our | Light transmission(%) | Lightre flection external(%) | Lightre flection internal(%) | Solar factor/ Solor heat gain co efficient (SF/ SHGC) | Shadingco efficient(SC) | U Value (W/ sqm K) |
Relative heat gain (RHG-W/ sqm |
| SKN 154 II | 6 | 12 | Air | Planilux | 6 | Neutral | 50 | 18 | 26 | 0.26 | 0.3 | 1.5 | 214 |
| SKN 154 III | 6 | 12 | Air | Planilux | 6 | Neutral | 67 | 10 | 12 | 0.38 | 0.44 | 1.6 | 308 |
| St120 | 6 | 12 | Air | Planilux | 6 | Neutral | 18 | 32 | 30 | 0.22 | 0.25 | 2.6 | 190 |
The east side glazing is critical in the morning hours. Low SHGC low VLT glass coupled with shading device is a good option for the east façade to reduce the solar gains and direct solar radiation. West façade, post 3:00 P.M. is difficult to shade fully, hence low SHGC low VLT glass coupled with the shading device is a good option to reduce the solar gains and direct solar radiation. North façade is generally self-shaded and no exterior shading is required for the glazing.

Glazing
The simplest method to maximise daylight within a space is to increase the glazing area. However, three glass characteristics need to be understood to optimise a fenestration system [Table 4]
• U value
• Shading coefficient and
• Visual transmittance
Summary of general façade specification:

The building gets overheated during the day due to solar heat gain. Below are recommended parameters to enhance occupant comfort and reduce cooling load:
• Glazing <30% non north & <50% north
• >60% day lit areas
• 90% views with proper placing of interiors
• Open office culture
• Closed cabins on the interior space
• Daylighting and view glazing
• Shading to minimise glare – Non-North
• Light shelves to distribute daylight deep in the interior spaces
• Roof with over-deck insulation and high reflective paints/tiles
• Heat gain from building skin <1.0 watt/sq ft
• EPI <100 units/sq m/year
Conclusion:
To optimise overall building operating cost, there is a need to have proper strategies to reduce conductive heat gain (unit measures in watts/sq ft) and later work on optimising active energy components such as HVAC, lighting, elevators and escalators, computers and other equipment in the building. Many high-performance projects demonstrated an EPI of <90 units/sq mt/year with improved strategies on both the façade and building materials and equipment. Daylight percentage, shading factor, light shelves and types of glazing are the features in façade design capable of responding to building energy consumption in economical means, besides wall and roof options coupled with insulation. In an ideal case scenario in the Indian context climate, north façade can have a maximum benefit of daylight, with a little higher SHGC minus shading. The south facade features with lower SHGC glass of north adding shading. However, east and west façades require high-performance glass, shading and a minimum window-to-wall ratio. These are some of the ways in building design that contribute towards sustainable façade design.




