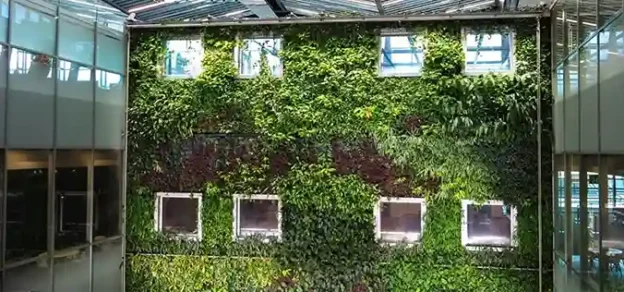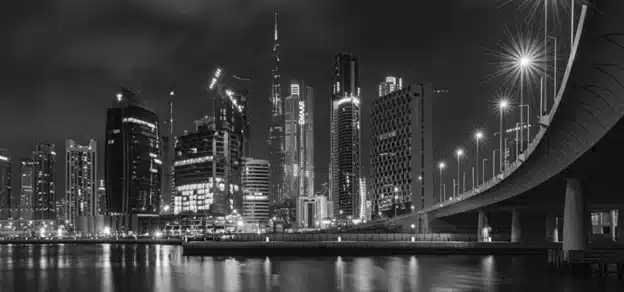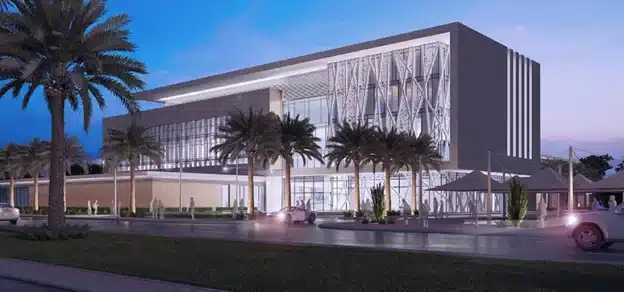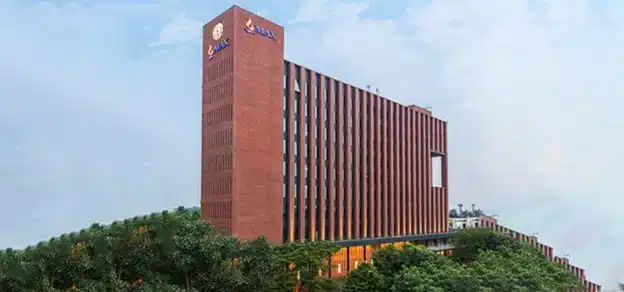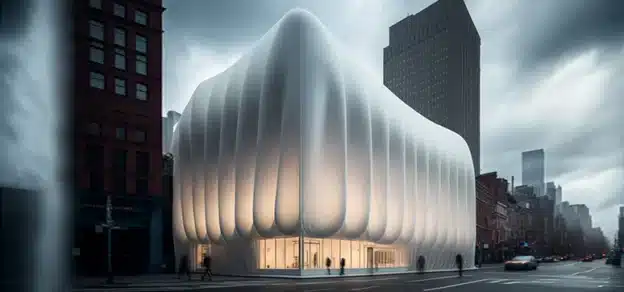Since inception, the primary function of buildings was to provide shelter and protection from the environment. As time passed, lifestyle changed and so did architecture where the original concept of providing shelter transformed into providing comfortable indoor ambiance. During this transition, building façades have gone through a lot of changes and modifications. The building façades remain one of the most important exterior components for building functionality. Apart from just aesthetic point, it also has a critical role related to energy performance and interior functioning of a building.

In case of a window, the basic objective is to admit daylight in a building and also provide view to the user. As quoted “a window that admits sunlight for winter heating also has to reject sunlight during summer peak cooling season”. In such conditions, high-performance glass, mechanical shading devices and façades that are ventilated (active or passive) with air volume in between two glasses could be used. High performance glazing (e.g.: solar control façades) admits more light and less heat than a typical window that allows daylighting without affecting the building cooling load in the summer.
Factors That Can Help Optimize Day lighting
As per ‘Whole Building Design Guide’, a program of the National Institute Of Building Sciences, the design factors that can help optimize day lighting in building are:

- Daylight-optimized building footprint: Can be achieved by orienting in north-south (siting) and designing building such that maximum surface is exposed to daylight.
- Climate-responsive window-to-wall area ratio: The window area has to balance between admission of daylight and thermal issues (wintertime heat loss and summertime heat gain).
- High-performance glazing
- Daylighting optimized fenestration design
- Skylights (passive or active)
- Tubular daylight devices
- Daylight redirection devices
- Solar shading devices
- Daylight-responsive electric lighting controls
- Daylight-optimized interior design (such as furniture design, space planning, and room surface finishes).
Daylighting
Daylighting is to bring controlled natural light inside a building to create a visually stimulating and productive environment for the occupants, thus reducing the total building energy costs. Executing daylighting on a building goes beyond fenestration and windows, it calls for integrated design approach as it involves important aspects like building orientation, building form, climate, lighting controls , design criteria and interior planning.
Daylight Redirection Technologies

Daylight redirection technologies reflect incoming direct sunlight onto the ceiling of a space. Interior design which includes furniture design, placement, and room surface finishes also plays an important role with respect to daylight performance. These devices serve two purposes, one being glare control and the other being daylight penetration, where sunlight could spread deeper into a space that would not be allowed otherwise.
Skylights are used for admitting daylight from above, so it can either be passive that simply allows daylight into the room through openings in the roof or active which has a reflective system within the skylight that tracks the sun movement and redirects the light down through a light well. Selection of the above devices can be decided depending on the desired indoor conditions and occupants’ expectation.
U-values

U-values are used to measure effectiveness of building’s fabric as insulators. The better (i.e. lower) the U-value of a building fabric, the less energy is required to maintain comfortable conditions inside the building. As the awareness towards the shortcomings of energy has increased, energy saving in the built environment has become a progressive concern since then.
Therefore the following design aspects could be taken into consideration to achieve a desired U-value:
- Use of insulation materials
- Using building elements such as cavity walls and double glazing
- Overall make up of a building’s fabric (for example, reducing the proportion of glazing)
Integrated Façades
An integrated façade serves as a mediator between the exterior environment and designed interior spaces.
The constraints involved in designing integrated facades are:
-

Residential Project, Ranchi: design strategy of using terraces as sun breaker and add aesthetics and utility Energy efficient glass are generally more expensive than the regular glass material used.
- With the tangible benefits of high performance glasses, clients tend to overlook the extra costs as life cycle costs.
- Usage of traditional methods like building blocks and mud walls has its own pros and cons. Being a suited material for its insulating properties, due to poor applicators there could be chances of leakages.
- Selection of less efficient HVAC technologies due to lack of comparative analysis, higher initial cost and space constraints.
- Solar energy is trending but comes with the following constraints:
- Space consumption is higher than the power generation.
- Life span being 7-10 years, owners may have to replace the panels often, which may not seem practical.
- This makes it difficult or less feasible to incorporate solar panels in large scale commercial or residential projects.
- With time the efficiency of the solar panels reduces, thus adding energy load on the building.




