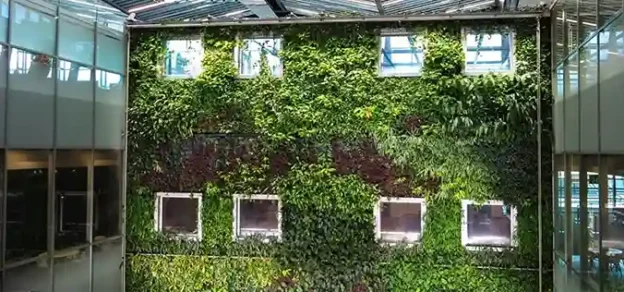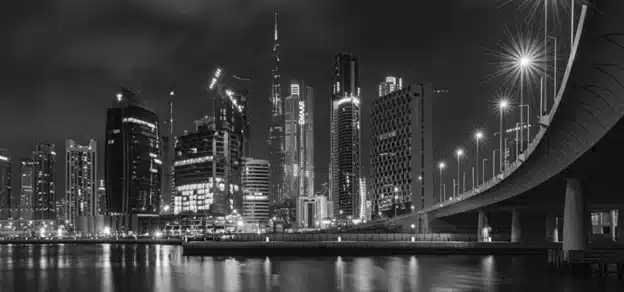Building envelope forms a critical component of our built environment. This is the medium that communicates with nature around. Lighting, ventilation, thermal comfort and safety are the attributes, in addition to aesthetics that have challenged architects since the beginning of civilisation. Insulation from heat, cold and noise, indoor air quality, longevity and maintainability are primarily contributed by the fenestration set-up or façade of the buildings.
Elements of Design

This article is an outcome of my personal search for solutions, and I hope that this serves as a simple reckoner to architects while designing, to assess possible solutions for building envelopes, façade and fenestration. Establishing an unhindered connection with nature possibly is the most desired design element for all architects. Collapsible or sliding-folding mechanisms of a wide variety for near 100% opening are now possible, thanks to technological advances and material choices. Bugs, bad weather, burglar and bullet resistance (rarely though) are further considerations that at times contradict the design outcomes envisaged. Minimalistic narrow stiles and rails are preferred, minimising the interference with views outside.
Elements of design that usually excite us all are window seats, corner windows, wrap-around (wall to roof) windows that turn into skylights, retractable roofs/atrium covers, operable skylights, clearstory windows, monitor windows, picture windows and the list goes on.

A variety of glasses are in the offing – clear, textured, coated, tempered, laminated and multiple panes with vacuum sandwiched between panes provide choices to achieve the desired intent. Some design solutions that excite me in particular for the potential they hold are – second skin building envelopes, transitional spaces (neither fully enclosed nor open) ventilated façades, 3D printed façades, tensile fabric on façades and parametric façades.
Hardware Innovation
We notice a big surge in hardware technology for a variety of operations like sliding, sliding-folding (bi-fold or collapsible), tilt and turn, top-hung or awning, casement, pivoted sash (vertical or horizontal), lift and slide mechanism, fixed or picture windows, louvered both mechanical and automated and so on.
Automation & Electronics in Hardware
Most of us are familiar with IR sensor-operated automatic glass doors at storefronts that reduce aircon leaks and maintain indoor air temperature optimally, providing much-needed touch-free entry. Many other technological innovations have found their way into our lives and projects such as electronic security with the use of video door phones, access control devices of various types, motorised curtains, blinds, louvers & awnings. What is new?! Profile-integrated electronics with motors, and chain operation using actuators to open and close windows including sensor integration for automatic opening and closing of windows (smart climate control) are new entrants into the Indian market.
Technology Innovation

My inquisitiveness about technology in the building industry has led me to discover the following in recent times:
- Cable System Glazing (Alternative to Spider Glass Fins)
This system is a hybrid of the spider glazing system and uses wire ropes/ cables to support the glass structure of the spider system instead of the conventional glass fins. Glass fins in spider systems limit the spans and are also pricier. The cable system thus effectively manages wind loads and enables larger span frameless glazing possibilities. The cable truss system and tension rod system are further variations of the same concept that come in handy while designing large-span glass structures.
- Electrochromic Glass (Smart/ Dynamic)
Electrochromic glass (smart glass or dynamic glass) is an electronically ‘tintable’ glass used for windows, skylights, façades, and curtain walls. Electrochromic glass can be directly controlled by building occupants or managed by integration with building automation. Users can operate automatic control settings to manage light, glare, energy use and colour rendering. This glass when used improves occupant comfort, maximises access to daylight and outdoor views, reduces energy costs and provides architects with more design freedom.
Electrochromic glass is a smart solution for buildings in which solar control is a challenge, including classroom settings, healthcare facilities, commercial offices, retail spaces, museums, and cultural institutions. Interior spaces featuring an atrium or skylights also benefit from the use of smart glass.

- Window Integrated Ventilation System
A window profile integrated ventilation system with a multi-stage air-cleaning filter is developed especially for residents of large cities and metropolitan areas with air pollution. Healthcare and hospitality properties where operating windows are a rare occurrence can benefit from this innovation. This technology efficiently frees the air of particulate matter and other components troublesome to health including removal of the smallest particulate matter in intense smog. A sensor-controlled valve injects outer air as needed to ensure optimal air quality in the building at any time.
- Automation & Electronics in Hardware (Profile Integrated)
Concealed actuator technology consisting of an actuator fitting and profile system is new to us in India. For various opening types and sizes, this electronic profile integrated system can be adopted, to automate and operate the windows.
When integrated into the building automation system, the very quiet running fittings series fulfils a wide range of requirements in terms of energy efficiency, convenience, and security for commercial as well as residential projects. A variety of automated ventilation functions such as night-time cooling, crack ventilation or timed ventilation save on energy costs, ensure a pleasant indoor climate, and can be easily combined with fire protection requirements (smoke extraction, NSHEVS). Natural Smoke and Heat Exhaust Ventilation System (NSHEVS) is a critical standard in the fire safety of high-rise buildings.
- Solar PV Integration in Glazing
For architects who wish to integrate Solar PV Panels over building façades and roofs, there are now solutions that offer clear glass having photovoltaic properties that use nano and microparticle technology to internally diffuse, redistribute, and reflect elements of the incoming light towards the edges of the glass panel, where it is collected by monocrystalline silicon-based PV modules. The PV modules are placed into a circuit, which is optimised to harvest energy rays coming from multiple directions even when cloudy. The systems also offer tinting and automation integration options. About 30 Watts of power per square meter of area can be harnessed with this innovation.
- Bug and Burglar Protection without Grills
Obstruction-free framed views are the favourites of all architects. The need for such fenestration means the absence of grills and safety shutters. Solutions for such use cases are two in my view. Tamper-proof glass which is essentially toughened and laminated pane (bulletproof glass as we know it) and tamper-proof mesh developed using Australian Technology, which serves as both bugs and burglar protection screen providing near clear visibility without the need for safety grills.
Standards

The Bureau of Indian Standards has specified many parameters and standards to assess glass and glazing products, some of the many aspects cover the following: Energy performance, safety & security, Smoke and Heat Exhaust Ventilation (SHEV) and indoor lighting requirements. Products and systems for fenestration that are now available in India, and manufactured overseas, follow their respective stringent standards. Durability, ease of maintenance and environmental impact also is computed for comparison and benchmarking. This is a vast subject usually neglected and needs more awareness among professionals.
Sustainability
Passive solar design principles when followed in tropical climates (like in India) ensure a significant reduction in energy usage. While using glass as a building material, U-value, low emissivity properties & SHGC (Solar Heat Gain Coefficient) are factors to be considered. Multiple panes with vacuum-sealed layer/s, solar PV integration in glazing, and electrochromic glass (smart/dynamic) are solutions that come in handy to minimise energy usage provided context and costs permit.
Conclusion
Sleeker sections, darker frames, wide frames or panoramic visibility, and window walls (floor-to-roof windows) are trends that are always in vogue. Solutions for every kind of need and application are now available. Easy operation hardware, thermal and acoustic insulation and a variety of glazing and automation solutions are accessible to us today and technology is advancing further. This article intends to provide a ‘memory list’ such that a needed solution may be sought through a bit of search and research by co-professionals.














